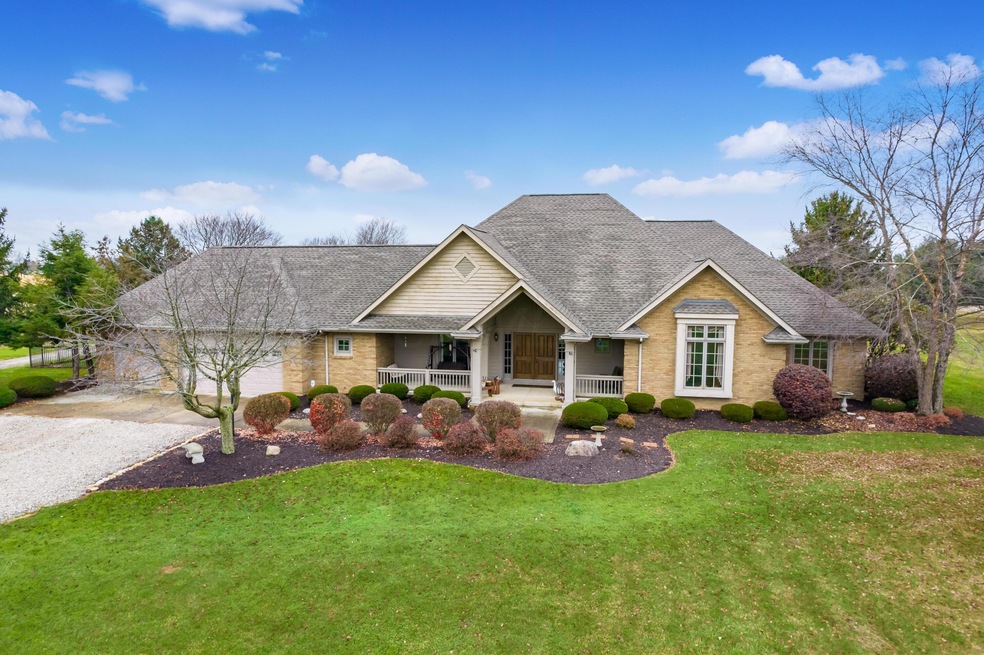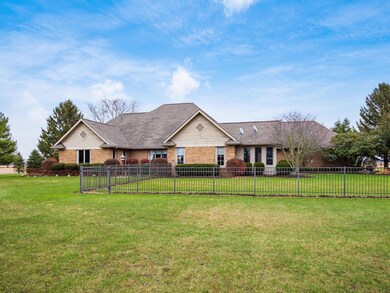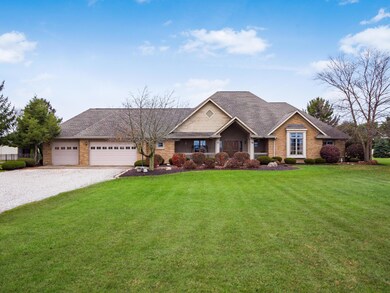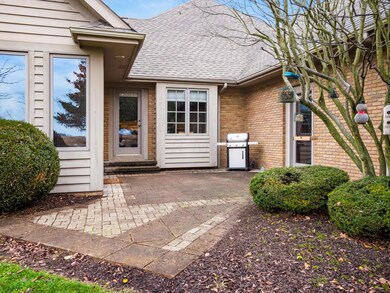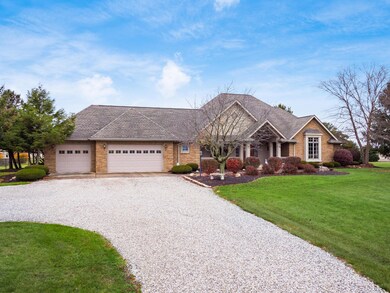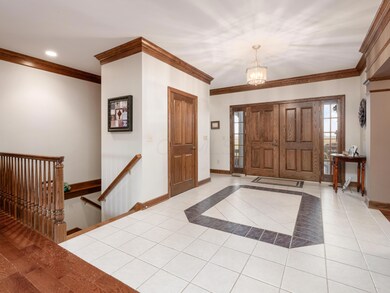
310 Roloson Rd Delaware, OH 43015
Berlin NeighborhoodEstimated Value: $840,000 - $987,386
Highlights
- Water Views
- 5.34 Acre Lot
- Pond
- Cheshire Elementary School Rated A
- Deck
- Ranch Style House
About This Home
As of March 2024Come see this fantastic 4 bedroom, 3-1/2 bath ranch home situated on 5.35 beautiful acres! Built in 1996 with only the 2nd owner and located in the Olentangy school district! Updates include newer carpet, paint, drywall and cabinetry! Renovated 1st floor office! Basement is finished with new paint and carpet for additional recreation. New refrigerator and washer and dryer in 2022! Aluminum decorative fence for dogs. All new river rock around pond. Brand new driveway! Planted lots of beautiful new trees! This home is in mint condition! There is also an 8-stahl horse barn which could be an equestrian stable or another building for storage. This is a perfect place to call ''home!'' The property is on city water and the ower put a new 50 year roof on the home and the horse barn in 2022.
Last Agent to Sell the Property
Coldwell Banker Realty License #339891 Listed on: 12/20/2023

Home Details
Home Type
- Single Family
Est. Annual Taxes
- $13,751
Year Built
- Built in 1996
Lot Details
- 5.34
Parking
- 3 Car Attached Garage
Home Design
- Ranch Style House
- Brick Exterior Construction
- Block Foundation
- Wood Siding
Interior Spaces
- 3,539 Sq Ft Home
- Gas Log Fireplace
- Great Room
- Sun or Florida Room
- Water Views
- Basement
- Recreation or Family Area in Basement
- Laundry on main level
Kitchen
- Electric Range
- Microwave
- Dishwasher
Bedrooms and Bathrooms
- 4 Main Level Bedrooms
Outdoor Features
- Pond
- Deck
- Outbuilding
Utilities
- Central Air
- Heating System Uses Gas
Additional Features
- 5.34 Acre Lot
- Pasture
Listing and Financial Details
- Assessor Parcel Number 418-210-01-022-001
Ownership History
Purchase Details
Home Financials for this Owner
Home Financials are based on the most recent Mortgage that was taken out on this home.Purchase Details
Home Financials for this Owner
Home Financials are based on the most recent Mortgage that was taken out on this home.Similar Homes in Delaware, OH
Home Values in the Area
Average Home Value in this Area
Purchase History
| Date | Buyer | Sale Price | Title Company |
|---|---|---|---|
| Vanderbilt Kayle | $820,000 | Northwest Select Title | |
| Wilford Daniel L | $492,000 | Attorney |
Mortgage History
| Date | Status | Borrower | Loan Amount |
|---|---|---|---|
| Open | Vanderbilt Kayle | $766,500 | |
| Previous Owner | Wiford Daniel L | $400,000 | |
| Previous Owner | Wiford Daniel L | $136,000 | |
| Previous Owner | Wilford Daniel L | $442,800 | |
| Previous Owner | Fraker Dean A | $50,000 | |
| Previous Owner | Fraker Dean A | $350,000 | |
| Previous Owner | Fraker Dean A | $464,000 | |
| Previous Owner | Fraker Dean A | $29,000 | |
| Previous Owner | Fraker Dean A | $464,000 | |
| Previous Owner | Fraker Dean A | $50,450 |
Property History
| Date | Event | Price | Change | Sq Ft Price |
|---|---|---|---|---|
| 03/31/2025 03/31/25 | Off Market | $820,000 | -- | -- |
| 03/27/2025 03/27/25 | Off Market | $495,000 | -- | -- |
| 03/01/2024 03/01/24 | Sold | $820,000 | -6.3% | $232 / Sq Ft |
| 12/20/2023 12/20/23 | For Sale | $874,900 | +76.7% | $247 / Sq Ft |
| 09/02/2015 09/02/15 | Sold | $495,000 | -7.9% | $109 / Sq Ft |
| 08/03/2015 08/03/15 | Pending | -- | -- | -- |
| 06/01/2015 06/01/15 | For Sale | $537,500 | -- | $118 / Sq Ft |
Tax History Compared to Growth
Tax History
| Year | Tax Paid | Tax Assessment Tax Assessment Total Assessment is a certain percentage of the fair market value that is determined by local assessors to be the total taxable value of land and additions on the property. | Land | Improvement |
|---|---|---|---|---|
| 2024 | $16,495 | $314,720 | $60,410 | $254,310 |
| 2023 | $16,573 | $314,720 | $60,410 | $254,310 |
| 2022 | $13,751 | $206,610 | $46,870 | $159,740 |
| 2021 | $13,854 | $206,610 | $46,870 | $159,740 |
| 2020 | $13,935 | $206,610 | $46,870 | $159,740 |
| 2019 | $11,311 | $174,440 | $39,060 | $135,380 |
| 2018 | $11,383 | $174,440 | $39,060 | $135,380 |
| 2017 | $10,035 | $146,760 | $27,930 | $118,830 |
| 2016 | $9,764 | $146,760 | $27,930 | $118,830 |
| 2015 | $8,800 | $146,760 | $27,930 | $118,830 |
| 2014 | $8,928 | $146,760 | $27,930 | $118,830 |
| 2013 | $8,926 | $143,290 | $27,930 | $115,360 |
Agents Affiliated with this Home
-
Joni Bowman

Seller's Agent in 2024
Joni Bowman
Coldwell Banker Realty
(614) 679-4562
1 in this area
16 Total Sales
-
Jennifer Luka
J
Buyer's Agent in 2024
Jennifer Luka
Coldwell Banker Realty
(757) 291-7920
1 in this area
38 Total Sales
-
Tamara Oakley

Seller's Agent in 2015
Tamara Oakley
Coldwell Banker Realty
(937) 597-0119
232 Total Sales
Map
Source: Columbus and Central Ohio Regional MLS
MLS Number: 223039675
APN: 418-210-01-022-001
- 1198 Dale Ford Rd
- 1765 Longhill Dr
- 1865 Longhill Dr
- 1865 Longhill Dr
- 1865 Longhill Dr
- 1865 Longhill Dr
- 1865 Longhill Dr
- 1865 Longhill Dr
- 1865 Longhill Dr
- 1865 Longhill Dr
- 1865 Longhill Dr
- 1865 Longhill Dr
- 1865 Longhill Dr
- 1865 Longhill Dr
- 1865 Longhill Dr
- 1865 Longhill Dr
- 1865 Longhill Dr
- 1865 Longhill Dr
- 1865 Longhill Dr
- 1865 Longhill Dr
