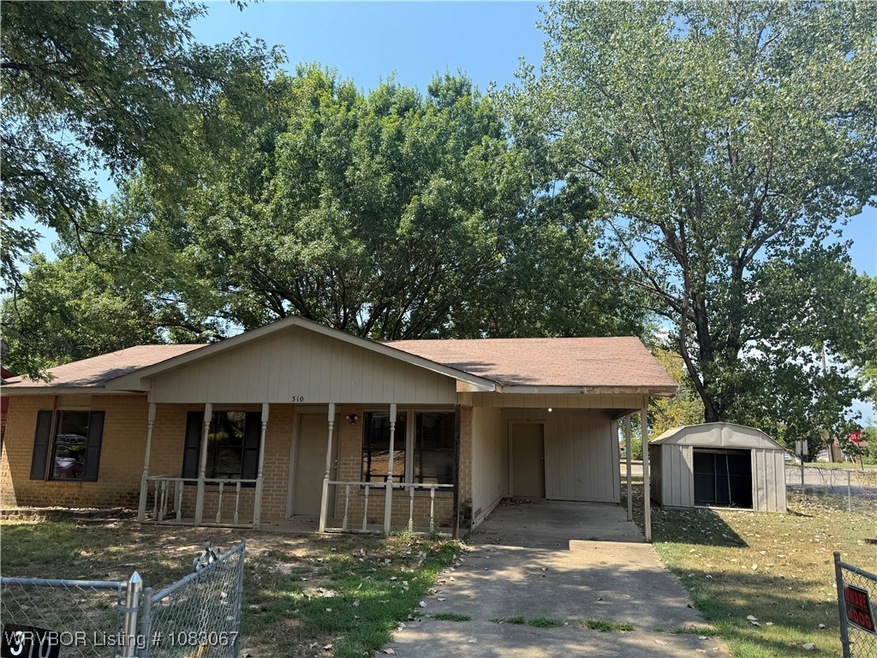
310 S 41st St van Buren, AR 72956
Estimated payment $818/month
Total Views
319
3
Beds
1.5
Baths
1,141
Sq Ft
$121
Price per Sq Ft
Highlights
- Corner Lot
- Brick or Stone Mason
- Central Heating and Cooling System
- Covered Patio or Porch
- Attached Carport
- Carpet
About This Home
3 bed 1.5 bath Investment property or single family home. Central heat/air fenced in yard with carport on corner lot. Sold as is where is.
Home Details
Home Type
- Single Family
Est. Annual Taxes
- $788
Year Built
- Built in 1986
Lot Details
- 9,148 Sq Ft Lot
- Lot Dimensions are 72x74
- Corner Lot
- Back Yard Fenced and Front Yard
Home Design
- Brick or Stone Mason
- Slab Foundation
- Shingle Roof
- Fiberglass Roof
Interior Spaces
- 1,141 Sq Ft Home
- 1-Story Property
- Fire and Smoke Detector
- Electric Dryer Hookup
Kitchen
- Oven
- Range Hood
Flooring
- Carpet
- Laminate
Bedrooms and Bathrooms
- 3 Bedrooms
Parking
- Attached Carport
- Driveway
Outdoor Features
- Covered Patio or Porch
- Outbuilding
Schools
- Tate Elementary School
- Butterfield Junior High
- Van Buren High School
Utilities
- Central Heating and Cooling System
- Electric Water Heater
Community Details
- Parkwood Place Subdivision
Listing and Financial Details
- Tax Lot 171
- Assessor Parcel Number 700-05484-000
Map
Create a Home Valuation Report for This Property
The Home Valuation Report is an in-depth analysis detailing your home's value as well as a comparison with similar homes in the area
Home Values in the Area
Average Home Value in this Area
Tax History
| Year | Tax Paid | Tax Assessment Tax Assessment Total Assessment is a certain percentage of the fair market value that is determined by local assessors to be the total taxable value of land and additions on the property. | Land | Improvement |
|---|---|---|---|---|
| 2024 | $788 | $23,360 | $3,000 | $20,360 |
| 2023 | $723 | $23,360 | $3,000 | $20,360 |
| 2022 | $657 | $12,660 | $2,000 | $10,660 |
| 2021 | $657 | $12,660 | $2,000 | $10,660 |
| 2020 | $657 | $12,660 | $2,000 | $10,660 |
| 2019 | $657 | $12,660 | $2,000 | $10,660 |
| 2018 | $307 | $12,660 | $2,000 | $10,660 |
| 2017 | $345 | $13,390 | $2,000 | $11,390 |
| 2016 | $345 | $13,390 | $2,000 | $11,390 |
| 2015 | $305 | $13,390 | $2,000 | $11,390 |
| 2014 | $305 | $13,390 | $2,000 | $11,390 |
Source: Public Records
Property History
| Date | Event | Price | Change | Sq Ft Price |
|---|---|---|---|---|
| 08/20/2025 08/20/25 | For Sale | $138,000 | +136.3% | $121 / Sq Ft |
| 04/30/2018 04/30/18 | Sold | $58,402 | +0.2% | $51 / Sq Ft |
| 03/31/2018 03/31/18 | Pending | -- | -- | -- |
| 03/29/2018 03/29/18 | For Sale | $58,300 | -- | $51 / Sq Ft |
Source: Western River Valley Board of REALTORS®
Purchase History
| Date | Type | Sale Price | Title Company |
|---|---|---|---|
| Deed In Lieu Of Foreclosure | $60,545 | Lenders Title Company |
Source: Public Records
Mortgage History
| Date | Status | Loan Amount | Loan Type |
|---|---|---|---|
| Open | $3,884,000 | Construction | |
| Closed | $400,000 | New Conventional | |
| Previous Owner | $103,500 | Reverse Mortgage Home Equity Conversion Mortgage |
Source: Public Records
Similar Homes in van Buren, AR
Source: Western River Valley Board of REALTORS®
MLS Number: 1083067
APN: 700-05484-000
Nearby Homes
- 102 S 25th St Unit 4
- 2020 Baldwin St
- 713 N 7th St
- 5601 Alma Hwy
- 502 Hemlock St
- 1243 Charles Dr
- 51 Cedar Creek Ct
- 51 Cedar Creek Ct Unit Building 110-Unit 11
- 51 Cedar Creek Ct Unit Building 130-Unit 8
- 51 Cedar Creek Ct Unit Building 110-Unit 8
- 51 Cedar Creek Ct Unit Building 50-Unit 1
- 51 Cedar Creek Ct Unit 9
- 51 Cedar Creek Ct Unit Building 100-Unit 4
- 51 Cedar Creek Ct Unit Building- 30-Unit 5
- 51 Cedar Creek Ct Unit Building 120-Unit 12
- 51 Cedar Creek Ct Unit 14
- 5201 Spradling Ave
- 3020 N 50th St
- 2100 N 57th Ln
- 4607 Yorkshire Dr Unit Yorkshire Drive






