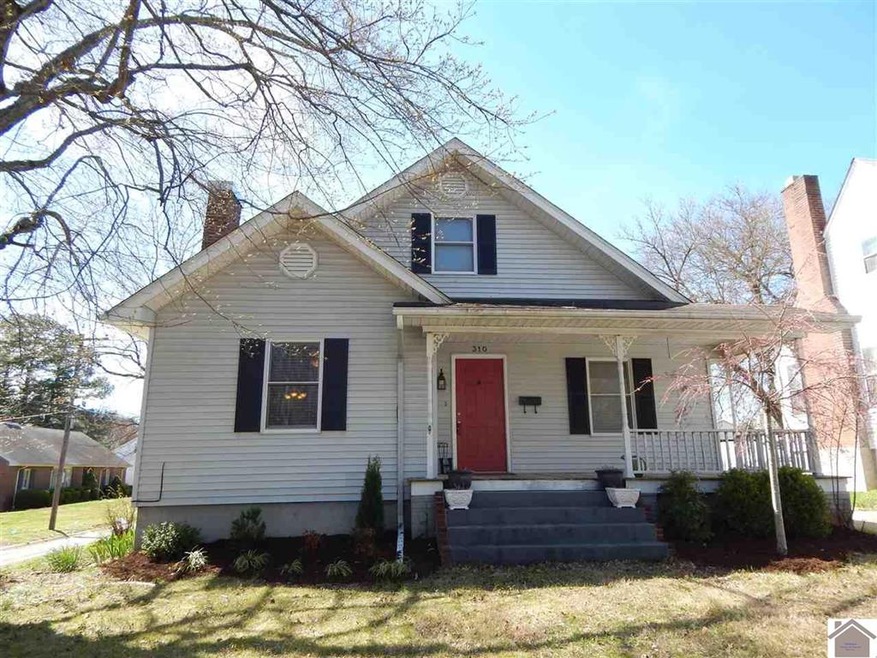
310 S 6th St Murray, KY 42071
Highlights
- Deck
- Wood Flooring
- Corner Lot
- Murray Elementary School Rated A
- Main Floor Primary Bedroom
- Covered patio or porch
About This Home
As of June 2021Charming home in the heart of Murray close to schools, hospital, and downtown. This home offers 3 Bedrooms and 3 full bathrooms, with two bedrooms featuring on suite bathrooms, ample closet storage, hardwood floors, open concept living/dining/kitchen, stainless appliances, privacy fence, full unfinished basement. This home could be residential and also zoned R-3 for multi family.
Last Agent to Sell the Property
Keller Williams Experience Realty License #222981 Listed on: 03/28/2019

Home Details
Home Type
- Single Family
Est. Annual Taxes
- $528
Year Built
- Built in 1935
Lot Details
- 6,098 Sq Ft Lot
- Lot Dimensions are 130' x 45'
- Fenced Yard
- Corner Lot
Home Design
- Composition Shingle Roof
- Vinyl Siding
Interior Spaces
- 1,682 Sq Ft Home
- 1.5-Story Property
- Sheet Rock Walls or Ceilings
- Ceiling Fan
- Wood Frame Window
- Living Room with Fireplace
- Dining Room
- Utility Room
Kitchen
- Stove
- Microwave
- Dishwasher
Flooring
- Wood
- Ceramic Tile
- Vinyl
Bedrooms and Bathrooms
- 3 Bedrooms
- Primary Bedroom on Main
- Walk-In Closet
- 3 Full Bathrooms
Laundry
- Laundry in Utility Room
- Washer and Dryer Hookup
Unfinished Basement
- Walk-Out Basement
- Interior Basement Entry
Outdoor Features
- Deck
- Covered patio or porch
Utilities
- Central Air
- Heating System Uses Natural Gas
- Natural Gas Water Heater
- Cable TV Available
Ownership History
Purchase Details
Home Financials for this Owner
Home Financials are based on the most recent Mortgage that was taken out on this home.Purchase Details
Home Financials for this Owner
Home Financials are based on the most recent Mortgage that was taken out on this home.Purchase Details
Home Financials for this Owner
Home Financials are based on the most recent Mortgage that was taken out on this home.Purchase Details
Home Financials for this Owner
Home Financials are based on the most recent Mortgage that was taken out on this home.Similar Homes in Murray, KY
Home Values in the Area
Average Home Value in this Area
Purchase History
| Date | Type | Sale Price | Title Company |
|---|---|---|---|
| Warranty Deed | $144,000 | None Available | |
| Warranty Deed | $128,000 | None Available | |
| Warranty Deed | $94,000 | None Available | |
| Warranty Deed | $93,700 | None Available |
Mortgage History
| Date | Status | Loan Amount | Loan Type |
|---|---|---|---|
| Previous Owner | $101,000 | New Conventional | |
| Previous Owner | $74,960 | New Conventional | |
| Previous Owner | $18,740 | New Conventional |
Property History
| Date | Event | Price | Change | Sq Ft Price |
|---|---|---|---|---|
| 06/04/2021 06/04/21 | Sold | $144,000 | -2.7% | $78 / Sq Ft |
| 05/07/2021 05/07/21 | Pending | -- | -- | -- |
| 05/04/2021 05/04/21 | For Sale | $148,000 | +15.6% | $80 / Sq Ft |
| 05/07/2019 05/07/19 | Sold | $128,000 | -4.5% | $76 / Sq Ft |
| 03/28/2019 03/28/19 | For Sale | $134,000 | -- | $80 / Sq Ft |
Tax History Compared to Growth
Tax History
| Year | Tax Paid | Tax Assessment Tax Assessment Total Assessment is a certain percentage of the fair market value that is determined by local assessors to be the total taxable value of land and additions on the property. | Land | Improvement |
|---|---|---|---|---|
| 2024 | $528 | $144,000 | $0 | $0 |
| 2023 | $541 | $144,000 | $0 | $0 |
| 2022 | $548 | $144,000 | $0 | $0 |
| 2021 | $352 | $128,000 | $0 | $0 |
| 2020 | $354 | $128,000 | $0 | $0 |
| 2019 | $342 | $94,000 | $0 | $0 |
| 2018 | $920 | $94,000 | $0 | $0 |
| 2017 | $339 | $94,000 | $0 | $0 |
| 2016 | $340 | $94,000 | $0 | $0 |
| 2015 | $317 | $94,000 | $0 | $0 |
| 2011 | $317 | $94,000 | $0 | $0 |
Agents Affiliated with this Home
-

Seller's Agent in 2021
Becky Spann
Elite Realty Branch Murray
(270) 227-2731
123 Total Sales
-

Buyer's Agent in 2021
Brittany Marchetti
Kopperud Realty
(270) 293-3224
129 Total Sales
-

Seller's Agent in 2019
Kristy Barnes
Keller Williams Experience Realty
(270) 978-0096
308 Total Sales
-

Seller Co-Listing Agent in 2019
Carrie Armstrong
Keller Williams Experience Realty
(270) 564-7280
310 Total Sales
-

Buyer's Agent in 2019
Constance Austin
Elite Realty Branch Murray
(270) 883-2923
7 Total Sales
Map
Source: Western Kentucky Regional MLS
MLS Number: 101889
APN: 007-0-0017-00007
