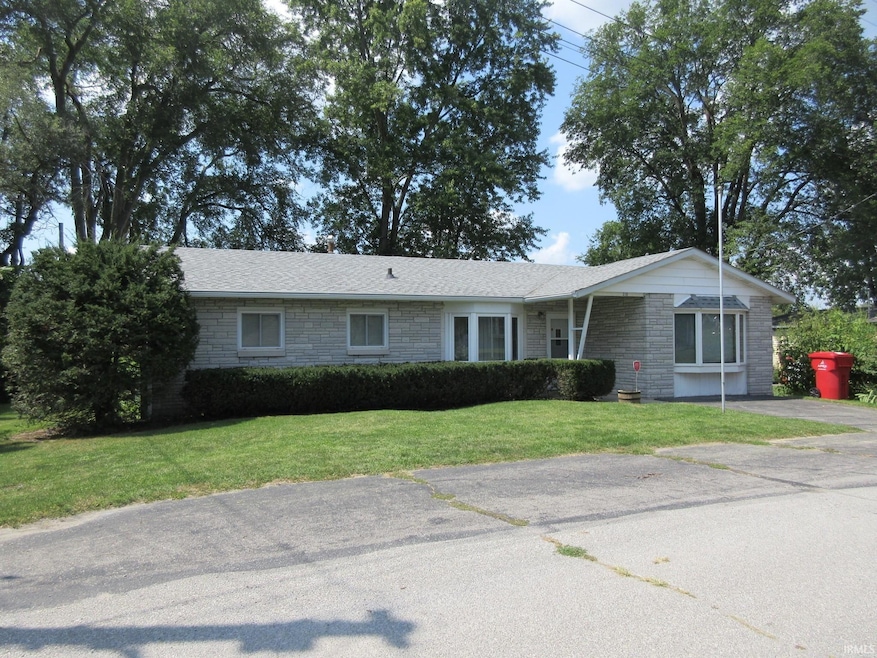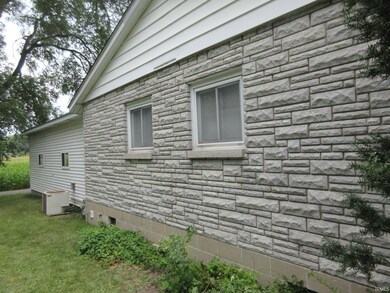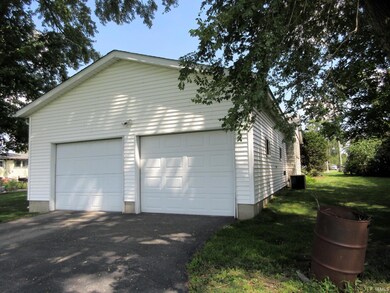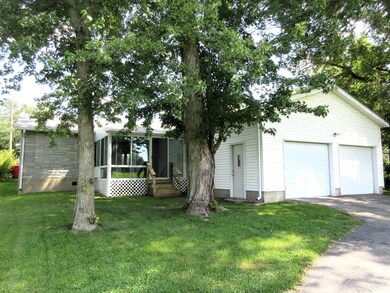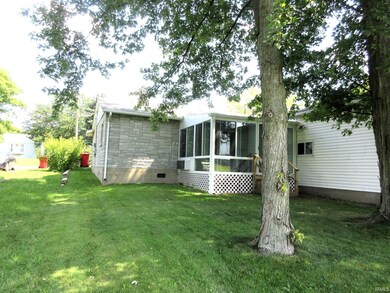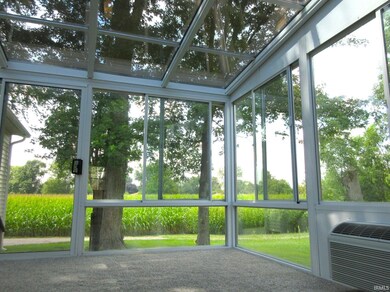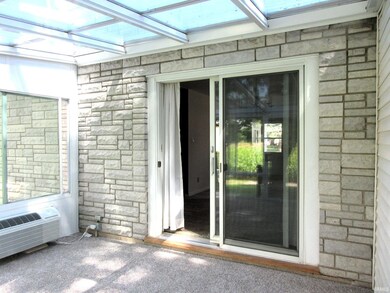
310 S Boone St Reynolds, IN 47980
Highlights
- Ranch Style House
- Home Security System
- Heated Garage
- 2 Car Attached Garage
- Forced Air Heating and Cooling System
About This Home
As of October 2024Do you work from home? Want a great space to craft or entertain, and do you love storage? 310 S Boone deserves a long look! Nestled at the end of a street, this 2 bedroom, 2 bath home has an incredible amount of storage and charm. Lots of new paint, and shampooed carpets! Enjoy cooking in a retro kitchen with a push button cook top and black GE appliances. Prepare to spend hours in the 3-season room with new subfloor and carpet. The attached 2 car garage boasts a 6x10 walk in storage area that keeps everything and you, organized and out of the weather.
Last Agent to Sell the Property
Koppelmann Real Estate Brokerage Phone: 574-583-3171 Listed on: 08/24/2024
Home Details
Home Type
- Single Family
Est. Annual Taxes
- $812
Year Built
- Built in 1958
Lot Details
- 6,142 Sq Ft Lot
- Lot Dimensions are 87x60
Parking
- 2 Car Attached Garage
- Heated Garage
- Driveway
- Off-Street Parking
Home Design
- Ranch Style House
- Asphalt Roof
- Stone Exterior Construction
Bedrooms and Bathrooms
- 2 Bedrooms
- 2 Full Bathrooms
Basement
- Block Basement Construction
- Crawl Space
Schools
- North White Primary Elementary School
- North White Middle School
- North White High School
Utilities
- Forced Air Heating and Cooling System
- Multiple Heating Units
Community Details
- Reynold Subdivision
Listing and Financial Details
- Assessor Parcel Number 91-74-33-010-005.200-007
Ownership History
Purchase Details
Home Financials for this Owner
Home Financials are based on the most recent Mortgage that was taken out on this home.Similar Homes in Reynolds, IN
Home Values in the Area
Average Home Value in this Area
Purchase History
| Date | Type | Sale Price | Title Company |
|---|---|---|---|
| Deed | $145,000 | Columbia Title Inc |
Property History
| Date | Event | Price | Change | Sq Ft Price |
|---|---|---|---|---|
| 10/08/2024 10/08/24 | Sold | $145,000 | -3.3% | $103 / Sq Ft |
| 08/27/2024 08/27/24 | Pending | -- | -- | -- |
| 08/24/2024 08/24/24 | For Sale | $149,900 | -- | $106 / Sq Ft |
Tax History Compared to Growth
Tax History
| Year | Tax Paid | Tax Assessment Tax Assessment Total Assessment is a certain percentage of the fair market value that is determined by local assessors to be the total taxable value of land and additions on the property. | Land | Improvement |
|---|---|---|---|---|
| 2024 | $872 | $152,100 | $5,700 | $146,400 |
| 2023 | $812 | $144,200 | $5,700 | $138,500 |
| 2022 | $851 | $129,400 | $5,700 | $123,700 |
| 2021 | $735 | $114,400 | $5,700 | $108,700 |
| 2020 | $700 | $105,300 | $5,700 | $99,600 |
| 2019 | $579 | $96,300 | $5,700 | $90,600 |
| 2018 | $555 | $96,300 | $5,700 | $90,600 |
| 2017 | $585 | $99,700 | $5,700 | $94,000 |
| 2016 | $450 | $86,300 | $5,700 | $80,600 |
| 2014 | $403 | $88,700 | $5,700 | $83,000 |
Agents Affiliated with this Home
-
Pamela Simons

Seller's Agent in 2024
Pamela Simons
Koppelmann Real Estate
(574) 297-6528
27 Total Sales
-
Jessica LaMar

Buyer's Agent in 2024
Jessica LaMar
Raeco Realty
(815) 546-9341
149 Total Sales
Map
Source: Indiana Regional MLS
MLS Number: 202432502
APN: 91-74-33-010-005.200-007
- 302 N Clark St
- 306 N Boone St
- 504 E 2nd St
- 305 N Clark St
- 514 N Kenton St
- 3425 E Us Highway 24
- 3704 U S 421
- 3853 E Countryview Ln
- 1365 N 300 E
- 4729 W 100 N
- 1329 Greenwood Dr
- 4386 E Luse Rd
- 5051 NW Shafer Dr
- 703 W Washington St
- 2 W Fisher St
- 510 S Park Dr
- 212 Northwestern Ave
- 502 Prairie Ct
- 503 Manor Ct
- 0 Franklin and Second St Unit 202516356
