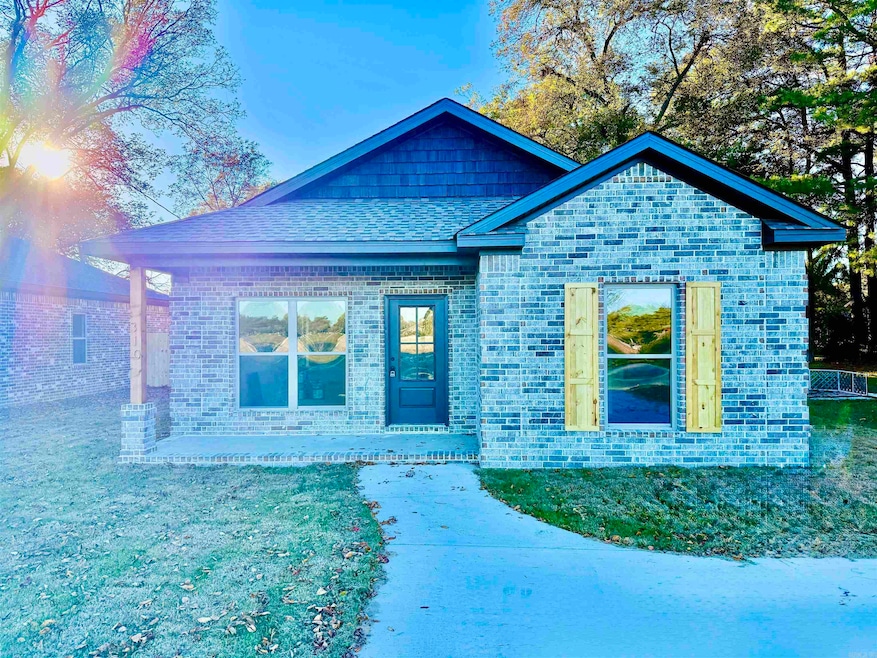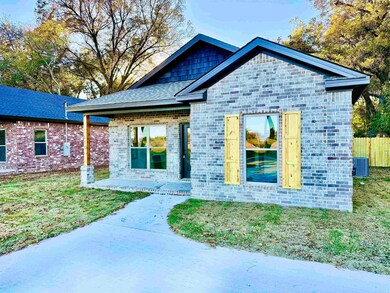310 S Dunkin St Manila, AR 72442
Estimated payment $981/month
Total Views
1,027
3
Beds
2
Baths
1,398
Sq Ft
$132
Price per Sq Ft
Highlights
- New Construction
- 1-Story Property
- Central Heating and Cooling System
- Traditional Architecture
- Luxury Vinyl Tile Flooring
- Combination Kitchen and Dining Room
About This Home
This beautiful new home blends modern style with small town charm. Featuring 3 spacious bedrooms, 2 bathrooms, and a bright open layout, this home was designed for comfortable living. The kitchen offers sleek finishes and plenty of storage, while the master suite gives you the privacy and space you've been looking for. Outside, you'll love the brick exterior, wood shutters, and covered front porch. Call today for a private showing!
Home Details
Home Type
- Single Family
Est. Annual Taxes
- $67
Year Built
- Built in 2025 | New Construction
Lot Details
- 0.25 Acre Lot
- Rural Setting
- Level Lot
Parking
- 2 Car Garage
Home Design
- Traditional Architecture
- Brick Exterior Construction
- Slab Foundation
- Architectural Shingle Roof
Interior Spaces
- 1,398 Sq Ft Home
- 1-Story Property
- Combination Kitchen and Dining Room
- Luxury Vinyl Tile Flooring
Bedrooms and Bathrooms
- 3 Bedrooms
- 2 Full Bathrooms
Utilities
- Central Heating and Cooling System
Map
Create a Home Valuation Report for This Property
The Home Valuation Report is an in-depth analysis detailing your home's value as well as a comparison with similar homes in the area
Home Values in the Area
Average Home Value in this Area
Tax History
| Year | Tax Paid | Tax Assessment Tax Assessment Total Assessment is a certain percentage of the fair market value that is determined by local assessors to be the total taxable value of land and additions on the property. | Land | Improvement |
|---|---|---|---|---|
| 2025 | $67 | $1,200 | $1,200 | $0 |
| 2024 | $89 | $1,726 | $1,200 | $526 |
| 2023 | $89 | $1,726 | $1,200 | $526 |
| 2022 | $69 | $1,726 | $1,200 | $526 |
| 2021 | $9 | $1,226 | $700 | $526 |
| 2020 | -- | $1,226 | $700 | $526 |
| 2019 | -- | -- | $700 | $3,294 |
| 2018 | -- | -- | $700 | $3,294 |
| 2017 | -- | -- | $700 | $3,304 |
| 2015 | -- | -- | $700 | $3,304 |
| 2013 | -- | -- | $700 | $3,304 |
Source: Public Records
Property History
| Date | Event | Price | List to Sale | Price per Sq Ft |
|---|---|---|---|---|
| 11/10/2025 11/10/25 | For Sale | $184,900 | -- | $132 / Sq Ft |
Source: Cooperative Arkansas REALTORS® MLS
Purchase History
| Date | Type | Sale Price | Title Company |
|---|---|---|---|
| Warranty Deed | $12,000 | Legacy Title Group | |
| Quit Claim Deed | $100 | -- | |
| Deed | $100 | -- | |
| Quit Claim Deed | -- | -- | |
| Deed | -- | -- | |
| Deed | $5,000 | -- | |
| Deed | $5,000 | -- | |
| Quit Claim Deed | $4,000 | -- | |
| Deed | $4,000 | -- | |
| Quit Claim Deed | -- | -- | |
| Deed | -- | -- | |
| Quit Claim Deed | -- | -- | |
| Deed | -- | -- | |
| Quit Claim Deed | -- | -- | |
| Deed | -- | -- |
Source: Public Records
Source: Cooperative Arkansas REALTORS® MLS
MLS Number: 25044995
APN: 315-01139-000
Nearby Homes
- 143 S Gosnell St
- 141 S Gosnell St Unit B
- 2237 W Rose St
- 1624 Stewart St
- 1598 S Division St
- 1100 Willow St
- 205 W Moultrie Dr
- 1112 Denny St
- 200 Roselawn Dr
- 389 N Hollywood St
- 221-233 Washington Ave
- 408 Bowen Ave
- 703 Cecelia Ave
- 707 Cecelia Ave
- 424 Elizabeth Ave
- 806 Rector Rd
- 431-393 Country Road 936
- 2200 Clubhouse Dr
- 2501 Erin Way
- 31 Enclave


