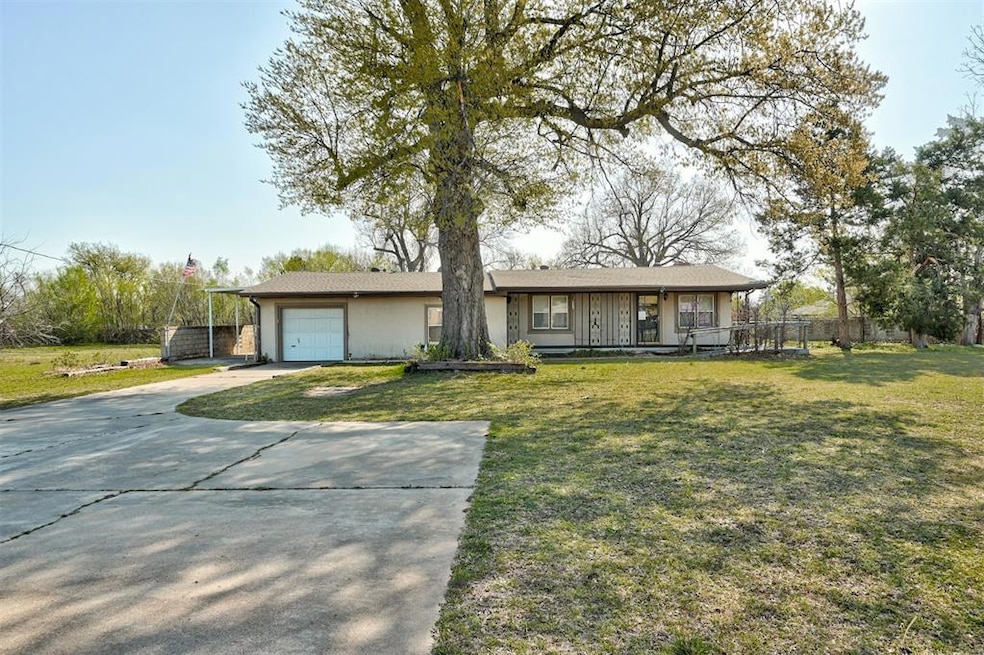
310 S Sooner Rd Oklahoma City, OK 73110
Highlights
- 0.72 Acre Lot
- Wood Flooring
- Covered patio or porch
- Traditional Architecture
- Sun or Florida Room
- Utility Room in Garage
About This Home
As of July 2025Best of both worlds! Property located in the heart of Midwest City on a .72 acre lot. Tons of potential! This location in close proxminty of commercial businesses. Several of the Homes on Sooner Rd have been converted to offices. Property boasts a beautiful lot with mature trees. Huge back yard with 6 ft privacy concrete block fence. 2 Bedrooms with lots of sq ft to reconfigure for more bedrooms if needed. Main living area features a masonary fireplace. Enjoy year round entertaining in the enpansive sun room that provides a panoramic view of the back yard.
Unique featue is the indoor dog kennels with doggy doors to the back perfect for a dog groomer/doggy care. Large covered patio and a small out building for gardening or storage completes the back yard. There is additional side carport. BIDDING OPEN ALL BIDDERS INCLUDING INVESTORS! This is a HUD owned property subject to HUD regulations and bidding procedures. HUD homes are sold in"as-is"condition. No warranties expressed or implied, Buyer verify all info including school and sq ft, lot size. Case# 421-529556 (IE) Buyers can finance with a 203K FHA MORTGAGE. HUD has a $100.00 down payment incentive for buyer financing FHA on this property!
Home Details
Home Type
- Single Family
Est. Annual Taxes
- $852
Year Built
- Built in 1951
Lot Details
- 0.72 Acre Lot
- Interior Lot
Parking
- 1 Car Attached Garage
- Driveway
- Additional Parking
Home Design
- Traditional Architecture
- Combination Foundation
- Frame Construction
- Architectural Shingle Roof
- Stucco
Interior Spaces
- 2,251 Sq Ft Home
- 1-Story Property
- Fireplace Features Masonry
- Sun or Florida Room
- Utility Room in Garage
- Dishwasher
Flooring
- Wood
- Carpet
- Tile
Bedrooms and Bathrooms
- 2 Bedrooms
- 2 Full Bathrooms
Outdoor Features
- Covered patio or porch
- Outbuilding
- Rain Gutters
Schools
- Del City Elementary School
- Del City Middle School
- Del City High School
Utilities
- Central Heating and Cooling System
Ownership History
Purchase Details
Home Financials for this Owner
Home Financials are based on the most recent Mortgage that was taken out on this home.Purchase Details
Purchase Details
Purchase Details
Purchase Details
Similar Homes in Oklahoma City, OK
Home Values in the Area
Average Home Value in this Area
Purchase History
| Date | Type | Sale Price | Title Company |
|---|---|---|---|
| Special Warranty Deed | -- | Oklahoma City Abstract | |
| Special Warranty Deed | -- | Oklahoma City Abstract | |
| Deed In Lieu Of Foreclosure | $89,364 | Summit Settlement Services | |
| Deed In Lieu Of Foreclosure | $89,364 | Summit Settlement Services | |
| Deed | -- | None Listed On Document | |
| Deed | -- | None Listed On Document | |
| Legal Action Court Order | -- | -- | |
| Warranty Deed | -- | -- |
Mortgage History
| Date | Status | Loan Amount | Loan Type |
|---|---|---|---|
| Open | $116,000 | New Conventional | |
| Closed | $116,000 | New Conventional | |
| Previous Owner | $198,000 | Reverse Mortgage Home Equity Conversion Mortgage | |
| Previous Owner | $72,800 | New Conventional | |
| Previous Owner | $74,700 | New Conventional | |
| Previous Owner | $72,000 | New Conventional | |
| Previous Owner | $66,323 | Fannie Mae Freddie Mac |
Property History
| Date | Event | Price | Change | Sq Ft Price |
|---|---|---|---|---|
| 07/28/2025 07/28/25 | For Rent | $1,700 | 0.0% | -- |
| 07/01/2025 07/01/25 | Sold | $145,000 | -17.1% | $64 / Sq Ft |
| 06/02/2025 06/02/25 | Pending | -- | -- | -- |
| 04/10/2025 04/10/25 | For Sale | $175,000 | -- | $78 / Sq Ft |
Tax History Compared to Growth
Tax History
| Year | Tax Paid | Tax Assessment Tax Assessment Total Assessment is a certain percentage of the fair market value that is determined by local assessors to be the total taxable value of land and additions on the property. | Land | Improvement |
|---|---|---|---|---|
| 2024 | $852 | $8,647 | $1,145 | $7,502 |
| 2023 | $852 | $8,236 | $1,060 | $7,176 |
| 2022 | $844 | $8,236 | $1,185 | $7,051 |
| 2021 | $864 | $8,236 | $1,349 | $6,887 |
| 2020 | $888 | $8,236 | $1,364 | $6,872 |
| 2019 | $850 | $8,236 | $1,380 | $6,856 |
| 2018 | $798 | $8,236 | $0 | $0 |
| 2017 | $810 | $8,235 | $1,668 | $6,567 |
| 2016 | $832 | $8,235 | $1,760 | $6,475 |
| 2015 | $867 | $8,236 | $1,021 | $7,215 |
| 2014 | $866 | $8,236 | $987 | $7,249 |
Agents Affiliated with this Home
-
R
Seller's Agent in 2025
Ronda Gwin
Fleur De Lis Realty
-
M
Buyer's Agent in 2025
Mahmoud Alriyalat
eXp Realty, LLC
Map
Source: MLSOK
MLS Number: 1164343
APN: 150203775
- 5624 SE 2nd St
- 804 S Sooner Rd
- 5804 SE 7th St
- 4812 Michael Dr
- 816 S Sooner Rd
- 4808 Trapp Dr
- 616 Leslie Dr
- 4720 Trapp Dr
- 409 Vickie Dr
- 305 Spring Creek Rd
- 3213 W Woodlane Dr
- 1321 Alviola Ave
- 4801 Del Crest Dr
- 2236 Highland Rd
- 1204 W Woodlane Dr
- 1200 W Woodlane Dr
- 6213 SE 9th St
- 4812 Del Crest Dr
- 920 Arthur Dr
- 3000 N Viewpoint Dr






