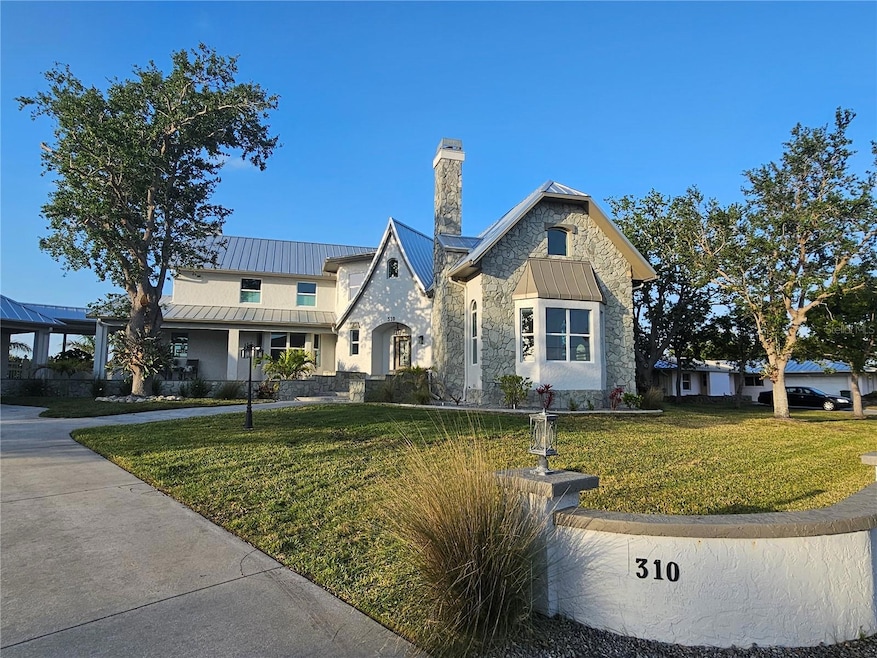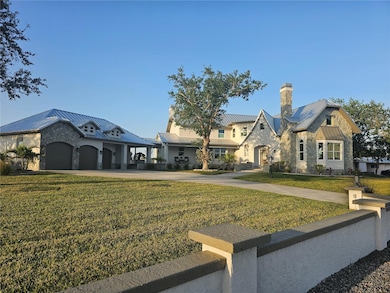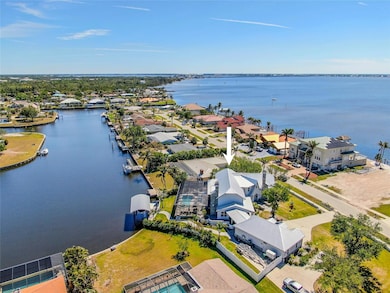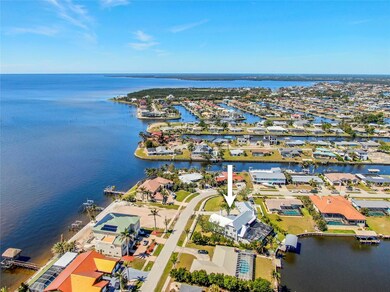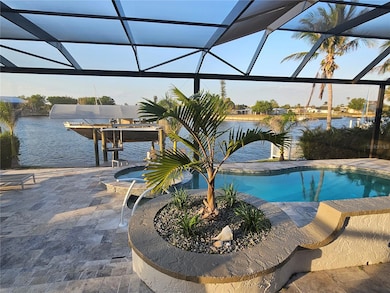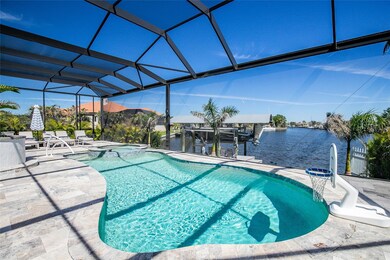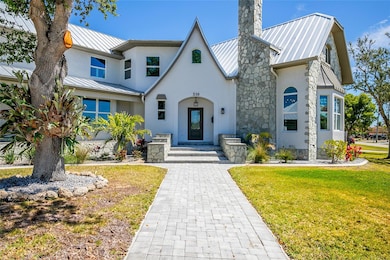310 Severin Rd SE Port Charlotte, FL 33952
Estimated payment $11,524/month
Highlights
- 65 Feet of Salt Water Canal Waterfront
- Water access To Gulf or Ocean
- Screened Pool
- Dock has access to electricity and water
- Boat Lift
- Fish Cleaning Station
About This Home
Under contract-accepting backup offers. RARE FIND! COMPLETELY RENOVATED STUNNING WATERFRONT MASTERPIECE! This custom-built 5 bedroom, 3 full, 3 half bath, 5,324 sf home has been meticulously updated to blend modern luxury with ultimate peace of mind. Situated on a double lot with wide turning basin views, 16,000 lb. covered boat lift, composite dock with water and electric and offers 5 MINUTE SAILBOAT ACCESS TO CHARLOTTE HARBOR LEADING TO THE GULF! From the moment you arrive, the impeccable curb appeal with unique exterior stone chimney and curved masonry walls sets the tone for a home that exudes quality and sophistication. Built for both comfort and maximum storm protection, this home features a 12 ft. elevation, hurricane-impact windows and doors, a whole-home generator supporting everything from the pool to the multiple AC units, new standing seam galvanized steel roof plus new electric panels and upgraded plumbing fixtures. Moving through the breezeway, you’ll find a very special feature of this home. The garage is equivalent to a 4-car garage with 2 bays built-in with additional living space offering a kitchenette, full-size refrigerator, commercial ice maker, sink and microwave-a perfect prep area for outings or late-night poker games plus there is a convenient attached pool bath and outdoor shower. Throughout the home, you’ll find refinished wood floors, elegant new light fixtures, and sleek porcelain tile. The completely new kitchen is a chef’s dream, featuring a gas range, KitchenAid stainless appliances, a reverse osmosis system, and counter seating. A custom kitchen hood blends style and function, making this space as beautiful as it is practical. A pass-through window leads to a versatile entertaining room with new built-in cabinetry—perfect for hosting. Off the kitchen, the family room with a gas fireplace offers the perfect spot to enjoy lanai and water views. Step outside to a brand-new pool and spa, where the picture frame screen showcases breathtaking water views. The pool deck and lanai space feature stunning travertine and the outdoor kitchen completes this paradise. The first floor also features three guest bedrooms, two of which are en-suite, plus a convenient indoor laundry room and an additional half bath. Upstairs, the primary suite is a true sanctuary. This oversized retreat offers plenty of space for a private sitting area, creating a luxurious escape. The spacious walk-in closet features two pocket door entry points and built-in organization, while the ensuite bath enhances the retreat-like feel. Just outside, the private balcony provides an uncompromising waterway view. Down the hall, a convenient kitchenette, additional half bath, extra bedroom, and flex space offer versatility to fit your needs. Perfectly manicured lawns are maintained by a new irrigation system sourced from the property’s well, with each garden bed also irrigated for effortless upkeep. This home is WIFI and phone manageable, from appliances to irrigation to the pool and spa, to name a few. Located close to Port Charlotte Beach Park, Sunseeker Resort, and downtown historic Punta Gorda, you'll enjoy easy access to fine dining, shopping, beautiful parks, award-winning fishing and boating, community events, and entertainment. Plus, you're just a short drive from Gulf Coast beaches. Don’t miss the video walk-thru attached to the listing!
Listing Agent
COMPASS FLORIDA Brokerage Phone: 941-205-8478 License #3041311 Listed on: 03/29/2025

Home Details
Home Type
- Single Family
Est. Annual Taxes
- $24,091
Year Built
- Built in 1993
Lot Details
- 0.67 Acre Lot
- 65 Feet of Salt Water Canal Waterfront
- Property fronts a saltwater canal
- South Facing Home
- Vinyl Fence
- Mature Landscaping
- Corner Lot
- Oversized Lot
- Irrigation Equipment
- Landscaped with Trees
- Property is zoned RSF3.5
Parking
- 3 Car Attached Garage
- Converted Garage
- Bathroom In Garage
- Garage Door Opener
- Driveway
Property Views
- Canal
- Pool
Home Design
- Custom Home
- Stem Wall Foundation
- Metal Roof
- Stone Siding
- Pile Dwellings
Interior Spaces
- 5,324 Sq Ft Home
- 2-Story Property
- Built-In Features
- Crown Molding
- Coffered Ceiling
- Tray Ceiling
- Cathedral Ceiling
- Ceiling Fan
- Blinds
- Sliding Doors
- Entrance Foyer
- Family Room with Fireplace
- Family Room Off Kitchen
- Formal Dining Room
- Inside Utility
- Storm Windows
- Attic
Kitchen
- Eat-In Kitchen
- Breakfast Bar
- Dinette
- Built-In Oven
- Cooktop
- Recirculated Exhaust Fan
- Microwave
- Dishwasher
- Granite Countertops
- Disposal
Flooring
- Wood
- Tile
Bedrooms and Bathrooms
- 5 Bedrooms
- Primary Bedroom Upstairs
- En-Suite Bathroom
- Walk-In Closet
- Single Vanity
- Private Water Closet
Laundry
- Laundry Room
- Dryer
- Washer
Pool
- Screened Pool
- Heated In Ground Pool
- Heated Spa
- In Ground Spa
- Gunite Pool
- Fence Around Pool
- Outdoor Shower
- Pool Lighting
Outdoor Features
- Water access To Gulf or Ocean
- No Fixed Bridges
- Access to Saltwater Canal
- Seawall
- Boat Lift
- Covered Boat Lift
- Dock has access to electricity and water
- Dock made with Composite Material
- Balcony
- Covered Patio or Porch
- Outdoor Kitchen
- Outdoor Grill
- Rain Gutters
- Private Mailbox
Schools
- Peace River Elementary School
- Port Charlotte Middle School
- Charlotte High School
Utilities
- Central Heating and Cooling System
- Ductless Heating Or Cooling System
- Power Generator
- Propane
- Electric Water Heater
- High Speed Internet
Listing and Financial Details
- Visit Down Payment Resource Website
- Legal Lot and Block 570 / 2091
- Assessor Parcel Number 402226352005
Community Details
Overview
- No Home Owners Association
- Port Charlotte Community
- Port Charlotte Sec 036 Subdivision
Recreation
- Fish Cleaning Station
Map
Home Values in the Area
Average Home Value in this Area
Tax History
| Year | Tax Paid | Tax Assessment Tax Assessment Total Assessment is a certain percentage of the fair market value that is determined by local assessors to be the total taxable value of land and additions on the property. | Land | Improvement |
|---|---|---|---|---|
| 2024 | $21,391 | $1,563,092 | $265,200 | $1,297,892 |
| 2023 | $21,391 | $1,299,569 | $282,209 | $1,017,360 |
| 2022 | $17,378 | $1,041,458 | $246,500 | $794,958 |
| 2021 | $14,020 | $798,290 | $192,100 | $606,190 |
| 2020 | $13,359 | $755,015 | $165,750 | $589,265 |
| 2019 | $6,768 | $398,455 | $0 | $0 |
| 2018 | $6,307 | $391,026 | $0 | $0 |
| 2017 | $6,266 | $382,983 | $0 | $0 |
| 2016 | $6,167 | $370,006 | $0 | $0 |
| 2015 | $6,203 | $367,434 | $0 | $0 |
| 2014 | $6,164 | $364,518 | $0 | $0 |
Property History
| Date | Event | Price | List to Sale | Price per Sq Ft | Prior Sale |
|---|---|---|---|---|---|
| 10/02/2025 10/02/25 | Pending | -- | -- | -- | |
| 05/24/2025 05/24/25 | Price Changed | $1,795,000 | -5.3% | $337 / Sq Ft | |
| 05/08/2025 05/08/25 | Price Changed | $1,895,000 | -5.0% | $356 / Sq Ft | |
| 04/10/2025 04/10/25 | Price Changed | $1,995,000 | -9.1% | $375 / Sq Ft | |
| 03/29/2025 03/29/25 | For Sale | $2,195,000 | +46.3% | $412 / Sq Ft | |
| 04/19/2022 04/19/22 | Sold | $1,500,000 | 0.0% | $307 / Sq Ft | View Prior Sale |
| 04/18/2022 04/18/22 | Pending | -- | -- | -- | |
| 04/04/2022 04/04/22 | For Sale | $1,500,000 | +74.4% | $307 / Sq Ft | |
| 07/15/2020 07/15/20 | Sold | $860,000 | 0.0% | $173 / Sq Ft | View Prior Sale |
| 05/30/2020 05/30/20 | Pending | -- | -- | -- | |
| 05/21/2020 05/21/20 | Off Market | $860,000 | -- | -- | |
| 05/07/2020 05/07/20 | Price Changed | $899,000 | -9.2% | $181 / Sq Ft | |
| 01/13/2020 01/13/20 | Price Changed | $989,900 | 0.0% | $199 / Sq Ft | |
| 12/11/2019 12/11/19 | For Sale | $990,000 | -- | $199 / Sq Ft |
Purchase History
| Date | Type | Sale Price | Title Company |
|---|---|---|---|
| Warranty Deed | $1,500,000 | Esquire Land Title | |
| Warranty Deed | $740,000 | Title Junction Llc | |
| Warranty Deed | $860,000 | Suncoast One Ttl & Closing I | |
| Interfamily Deed Transfer | -- | Attorney |
Mortgage History
| Date | Status | Loan Amount | Loan Type |
|---|---|---|---|
| Previous Owner | $765,900 | Purchase Money Mortgage | |
| Previous Owner | $690,000 | Seller Take Back |
Source: Stellar MLS
MLS Number: C7507599
APN: 402226352005
- 250 Bangsberg Rd SE
- 242 Bangsberg Rd SE
- 234 Bangsberg Rd SE
- 234 Beeney Rd SE
- 266 Beeney Rd SE
- 258 Beeney Rd SE
- 326 Mann Ave SE
- 133 Small St SE
- 149 Bangsberg Rd SE
- 4460 Gardner Dr
- 149 Roselle Ct
- 108 Roselle Ct
- 156 Ott Cir
- 4419 Crews Ct
- 250 George Rd SE
- 262 Fry Terrace SE
- 4409 Crews Ct
- 21812 Edgewater Dr
- 275 Stebbins Terrace SE
- 259 Fields Terrace SE
