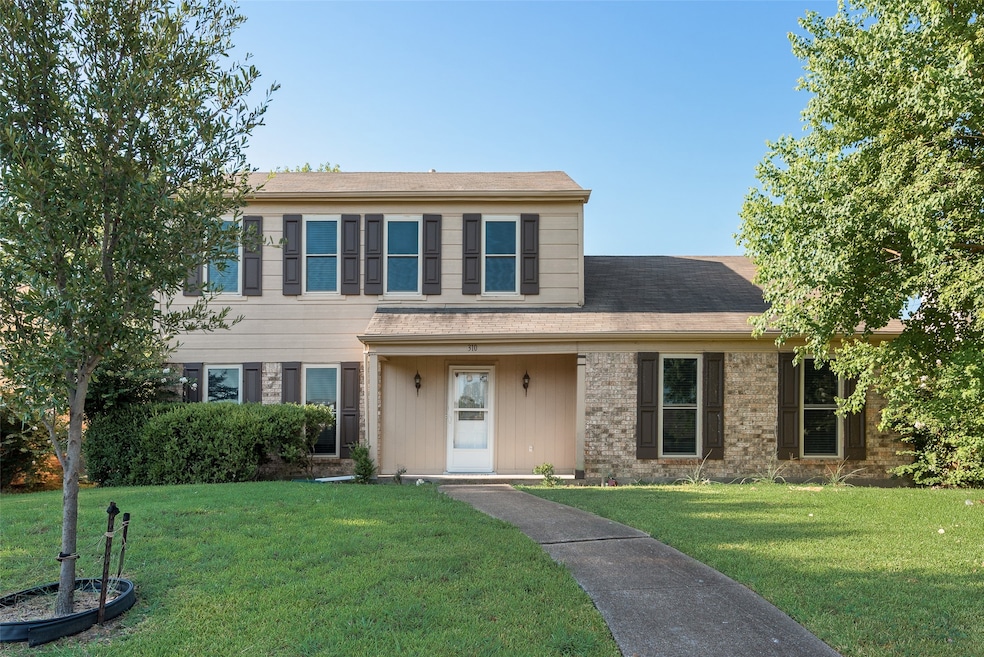
310 Southerland Ave Mesquite, TX 75150
Timberland NeighborhoodEstimated payment $2,139/month
Highlights
- 2 Car Attached Garage
- Central Heating and Cooling System
- Ceiling Fan
- Poteet High School Rated A-
About This Home
Step into modern elegance, where every detail has been thoughtfully updated for comfort and style. From the moment you enter, you'll be greeted by rich vinyl plank flooring and fresh paint that set the tone for a truly move-in-ready experience. The chef-inspired kitchen features brand-new countertops, beautiful cabinetry, and contemporary lighting that make cooking and hosting a joy. Upstairs, the new carpet leads to spacious bedrooms and spa-like bathrooms with sleek walk-in showers and gorgeous vanities. Entertain effortlessly with a convenient half bath on the main floor and a sprawling backyard complete with a covered patio and storage shed. Located at the cross-section of I-30, Highway 80, and 635, this home offers the lifestyle and convenience you've been dreaming of—don’t miss your chance to make it yours!
Listing Agent
Marie & Marcus Group Brokerage Phone: 214-755-8998 License #0433882 Listed on: 08/15/2025
Open House Schedule
-
Sunday, August 24, 20252:00 to 4:00 pm8/24/2025 2:00:00 PM +00:008/24/2025 4:00:00 PM +00:00Add to Calendar
Home Details
Home Type
- Single Family
Est. Annual Taxes
- $5,982
Year Built
- Built in 1982
Parking
- 2 Car Attached Garage
Interior Spaces
- 1,796 Sq Ft Home
- 2-Story Property
- Ceiling Fan
- Living Room with Fireplace
- Fire and Smoke Detector
- Washer and Electric Dryer Hookup
Kitchen
- Electric Range
- Dishwasher
- Disposal
Bedrooms and Bathrooms
- 3 Bedrooms
Schools
- Austin Elementary School
- Poteet High School
Additional Features
- 7,231 Sq Ft Lot
- Central Heating and Cooling System
Community Details
- Timberland Add Subdivision
Listing and Financial Details
- Legal Lot and Block 15 / 4
- Assessor Parcel Number 38201300040150000
Map
Home Values in the Area
Average Home Value in this Area
Tax History
| Year | Tax Paid | Tax Assessment Tax Assessment Total Assessment is a certain percentage of the fair market value that is determined by local assessors to be the total taxable value of land and additions on the property. | Land | Improvement |
|---|---|---|---|---|
| 2025 | $5,982 | $257,850 | $60,000 | $197,850 |
| 2024 | $5,982 | $257,850 | $60,000 | $197,850 |
| 2023 | $5,982 | $237,000 | $45,000 | $192,000 |
| 2022 | $6,028 | $239,940 | $45,000 | $194,940 |
| 2021 | $5,297 | $200,850 | $45,000 | $155,850 |
| 2020 | $5,217 | $186,650 | $36,000 | $150,650 |
| 2019 | $5,432 | $186,650 | $36,000 | $150,650 |
| 2018 | $4,728 | $168,630 | $36,000 | $132,630 |
| 2017 | $3,875 | $138,310 | $30,000 | $108,310 |
| 2016 | $3,457 | $123,400 | $25,000 | $98,400 |
| 2015 | $2,503 | $105,180 | $23,000 | $82,180 |
| 2014 | $2,503 | $105,180 | $23,000 | $82,180 |
Property History
| Date | Event | Price | Change | Sq Ft Price |
|---|---|---|---|---|
| 08/15/2025 08/15/25 | For Sale | $309,000 | -- | $172 / Sq Ft |
Purchase History
| Date | Type | Sale Price | Title Company |
|---|---|---|---|
| Deed | -- | Money Law & Title | |
| Special Warranty Deed | -- | None Listed On Document | |
| Vendors Lien | -- | Lawyers Title | |
| Vendors Lien | -- | -- | |
| Vendors Lien | -- | -- | |
| Warranty Deed | -- | -- |
Mortgage History
| Date | Status | Loan Amount | Loan Type |
|---|---|---|---|
| Open | $105,000 | Construction | |
| Previous Owner | $90,000 | New Conventional | |
| Previous Owner | $87,650 | New Conventional | |
| Previous Owner | $94,320 | Purchase Money Mortgage | |
| Previous Owner | $106,503 | FHA | |
| Previous Owner | $105,933 | FHA | |
| Previous Owner | $105,253 | No Value Available | |
| Previous Owner | $67,722 | FHA | |
| Closed | $17,685 | No Value Available |
Similar Homes in Mesquite, TX
Source: North Texas Real Estate Information Systems (NTREIS)
MLS Number: 21033274
APN: 38201300040150000
- 319 Southerland Ave
- 2317 Woodhollow Ave
- 2293 Heatherdale Dr
- 520 Newbury Dr
- 603 Amesbury Dr
- 1737 Liberty Ln
- 2509 Cottonwood Dr
- 1626 Hancock Dr
- 2003 Hillview St
- 2519 Meadow Ridge Dr
- 901 Us Highway 80 E
- 1543 Hancock Dr
- 1914 Stephenson Dr
- 1832 Belmont St
- 624 Quail Hollow Dr
- 210 Sunray Ln
- 200 Suntide Dr
- 2703 Hollow Bend
- 716 Fieldwood Dr
- 1730 Buena Vista St
- 2325 Woodhollow Ave
- 2200 N Belt Line Rd
- 1646 Hancock Dr
- 1619 Hancock Dr
- 509 Hunters Creek Dr
- 1716 N Galloway Ave
- 1540 N Galloway Ave
- 1413 Range Dr
- 1409 Range Dr
- 1801 Buena Vista St
- 1729 Longview St
- 1405 High Plains Dr
- 127 Wilderness Trail
- 222 Wilderness Trail
- 908 Dunning Dr
- 1520 Valley View St
- 332 Crest Hill Dr
- 1431 Highland St
- 1505 Cascade St
- 1421 Andrew St






