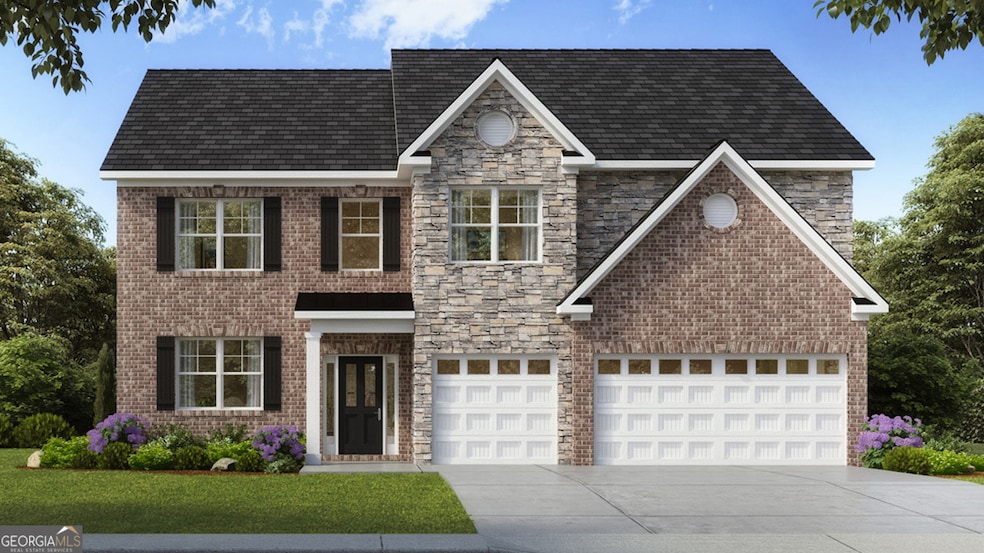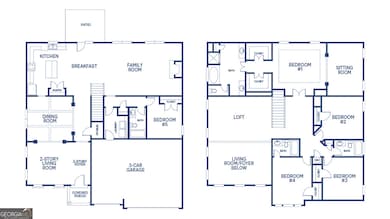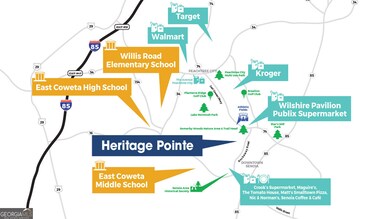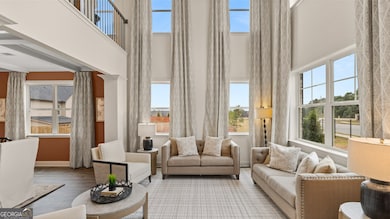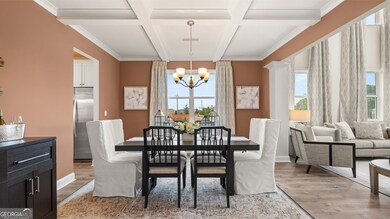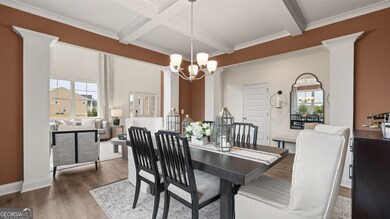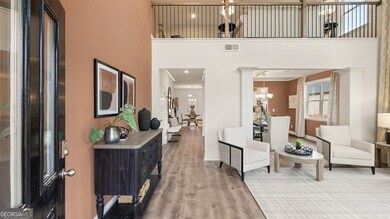310 Staffin Dr Senoia, GA 30276
Estimated payment $3,556/month
Highlights
- Fitness Center
- New Construction
- Green Roof
- Home Theater
- Craftsman Architecture
- Clubhouse
About This Home
GOLF CART PATH CONNECTS TO HISTORIC DOWNTOWN SENOIA | MINUTES TO PEACHTREE CITY WITHOUT THE PRICE TAG | OVERSIZED LOTS WITH WOODED PRIVACY The Jean Lee offers 5 bedrooms and 4 baths with a dramatic two-story foyer, chef's kitchen with quartz & stainless steel, and open living/dining areas. A main-level guest suite with full bath is tucked away from the main living area for privacy. Upstairs, unwind in a versatile loft or retreat to the owner's suite with cozy fireplace, dual closets, and spa bath with soaking tub, separate shower, and double vanities. Oversized secondary bedrooms provide plenty of space. Enjoy outdoor living on the covered porch overlooking a wooded lot. When it's time to relax or play, the community delivers true resort-style living. Spend summer afternoons at the sparkling aquatic center with cabana seating and splash zone for kids. Challenge friends on the tennis courts or full basketball court. Let little ones run free at the playground surrounded by greenspace. Host gatherings at the beautiful clubhouse, the perfect place to connect with neighbors. Smart home technology comes standard, giving you comfort and convenience every day. ***Photos are for illustrative purposes only and may not reflect actual home finishes.
Listing Agent
D.R. Horton Realty of Georgia, Inc. License #337288 Listed on: 11/16/2025

Home Details
Home Type
- Single Family
Year Built
- Built in 2025 | New Construction
Lot Details
- 0.33 Acre Lot
- Level Lot
HOA Fees
- $42 Monthly HOA Fees
Home Design
- Craftsman Architecture
- Traditional Architecture
- Slab Foundation
- Composition Roof
- Concrete Siding
Interior Spaces
- 3,664 Sq Ft Home
- 2-Story Property
- High Ceiling
- Ceiling Fan
- Double Pane Windows
- Family Room with Fireplace
- 2 Fireplaces
- Breakfast Room
- Home Theater
Kitchen
- Microwave
- Dishwasher
- Kitchen Island
- Solid Surface Countertops
- Disposal
Bedrooms and Bathrooms
- Walk-In Closet
- Double Vanity
- Soaking Tub
Laundry
- Laundry Room
- Laundry on upper level
Home Security
- Carbon Monoxide Detectors
- Fire and Smoke Detector
Parking
- 3 Car Garage
- Side or Rear Entrance to Parking
Eco-Friendly Details
- Green Roof
- Energy-Efficient Appliances
- Energy-Efficient Insulation
- Energy-Efficient Thermostat
Schools
- Willis Road Elementary School
- East Coweta Middle School
- East Coweta High School
Utilities
- Forced Air Zoned Heating and Cooling System
- Heating System Uses Natural Gas
- Underground Utilities
- Phone Available
Additional Features
- Patio
- Property is near shops
Listing and Financial Details
- Tax Lot 12
Community Details
Overview
- Association fees include ground maintenance, swimming, tennis
- Heritage Pointe Subdivision
Amenities
- Clubhouse
Recreation
- Tennis Courts
- Community Playground
- Fitness Center
- Community Pool
- Park
Map
Home Values in the Area
Average Home Value in this Area
Property History
| Date | Event | Price | List to Sale | Price per Sq Ft |
|---|---|---|---|---|
| 11/16/2025 11/16/25 | For Sale | $560,450 | -- | $153 / Sq Ft |
Source: Georgia MLS
MLS Number: 10644826
- 315 Staffin Dr
- 275 Staffin Dr
- 295 Staffin Dr
- 265 Staffin Dr
- 325 Staffin Dr
- 330 Staffin Dr
- 605 Rowe Rd
- 50 AC Mount Carmel Rd
- 641 Line Creek Rd
- 303 Line Creek Rd
- 164 Rowe Rd
- 34 Sirius Ln
- LOT #37 Georgian Pines Dr
- LOT 5 Todd Seven
- LOT 1 Todd Seven
- LOT 1 Todd Five
- LOT 3 Todd Seven
- LOT 7 Todd Seven
- 141 Georgian Pines Dr
- 263 Bill Estes Rd
- 620 Tri County Rd
- 110 Tri County Rd Unit GUEST HOUSE
- 375 Luther Bailey Rd
- 11 Bourbon St
- 351 Seavy St
- 15 Barnes St Unit 2A
- 15 Main St Unit 2A
- 30 Barnes St Unit 201
- 162 Johnson St
- 435 Southridge
- 47 Matthews St
- 204 Victoria Trace
- 2599 Ga-85
- 100 Tudor Way
- 180 Charleston Dr
- 140 Old Mill Way
- 126 Harris St
- 2135 Ga-85
- 334 Porter Rd
- 102 Shawville Ln
