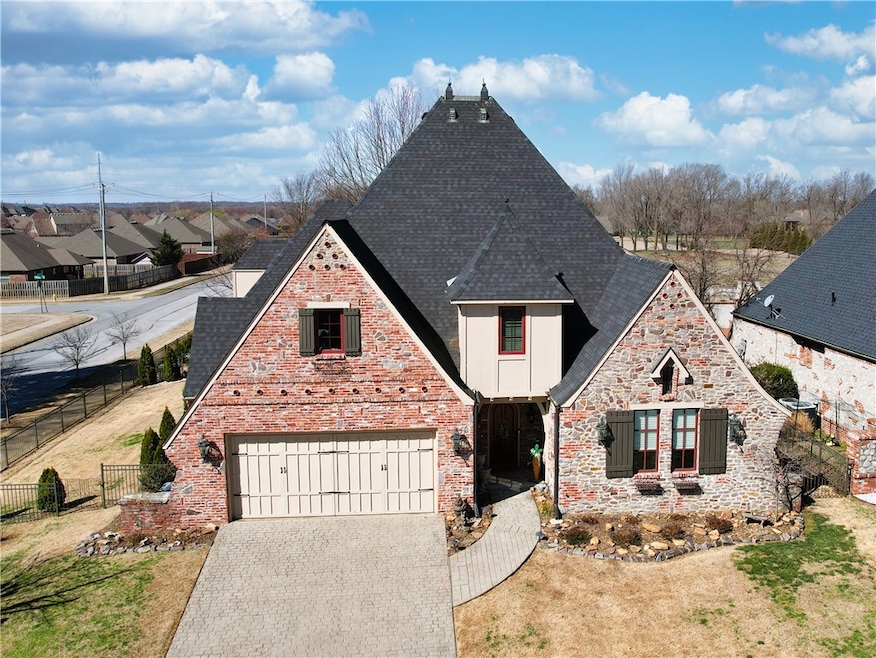
310 SW Chablis St Bentonville, AR 72712
Estimated payment $3,758/month
Highlights
- Cathedral Ceiling
- Wood Flooring
- Corner Lot
- Elm Tree Elementary School Rated A
- Attic
- Granite Countertops
About This Home
Step into this inviting, move-in-ready home infused w/upscale European charm— with 2 brand-new HVAC units installed next week. Ideally located near excellent schools, downtown Bentonville, & scenic bike trails, this 4-bed, 3.5-bath gem blends timeless design with rare character & luxe features—delivering more than most new construction, at a standout value. The gourmet kitchen stands out with artisanal tile countertops, custom cabinetry, high-end stainless steel appliances, & a premium stove. The windows & glass doors invite natural light into the open living/dining space, blurring the line between indoors & out. The main-level primary suite offers a spa-style bath & generous walk-in closet. Upstairs includes 3 bedrooms—one en-suite, one oversized—plus a cozy office/reading nook & mechanical/storage room (new windows added- 2024). A spacious 2-car garage provides space for a workshop/storage. Outside, enjoy a fenced yard w/ a newly enhanced pergola & lovely landscaping. Act today to make this your forever home!
Listing Agent
Berkshire Hathaway HomeServices Solutions Real Est Brokerage Phone: 479-271-2424 License #SA00074648 Listed on: 03/14/2025

Home Details
Home Type
- Single Family
Est. Annual Taxes
- $4,440
Year Built
- Built in 2004
Lot Details
- 10,454 Sq Ft Lot
- Back Yard Fenced
- Aluminum or Metal Fence
- Corner Lot
- Level Lot
HOA Fees
- $21 Monthly HOA Fees
Home Design
- Slab Foundation
- Shingle Roof
- Architectural Shingle Roof
- Cedar
Interior Spaces
- 3,457 Sq Ft Home
- 2-Story Property
- Built-In Features
- Cathedral Ceiling
- Ceiling Fan
- Blinds
- Wood Frame Window
- Living Room with Fireplace
- Storage Room
- Washer and Dryer Hookup
- Fire and Smoke Detector
- Attic
Kitchen
- Eat-In Kitchen
- Built-In Self-Cleaning Oven
- Built-In Range
- Microwave
- Plumbed For Ice Maker
- Dishwasher
- Granite Countertops
- Trash Compactor
- Disposal
Flooring
- Wood
- Carpet
Bedrooms and Bathrooms
- 4 Bedrooms
- Walk-In Closet
Parking
- 2 Car Attached Garage
- Garage Door Opener
Outdoor Features
- Covered Patio or Porch
Utilities
- Central Heating and Cooling System
- Heating System Uses Gas
- Gas Water Heater
Listing and Financial Details
- Home warranty included in the sale of the property
- Legal Lot and Block 37 / '
Community Details
Overview
- Chardonnay Subdivision
Recreation
- Trails
Map
Home Values in the Area
Average Home Value in this Area
Tax History
| Year | Tax Paid | Tax Assessment Tax Assessment Total Assessment is a certain percentage of the fair market value that is determined by local assessors to be the total taxable value of land and additions on the property. | Land | Improvement |
|---|---|---|---|---|
| 2024 | $3,837 | $135,993 | $24,000 | $111,993 |
| 2023 | $3,837 | $88,700 | $11,400 | $77,300 |
| 2022 | $3,555 | $88,700 | $11,400 | $77,300 |
| 2021 | $3,542 | $88,700 | $11,400 | $77,300 |
| 2020 | $3,580 | $65,340 | $6,200 | $59,140 |
| 2019 | $3,580 | $65,340 | $6,200 | $59,140 |
| 2018 | $3,812 | $65,340 | $6,200 | $59,140 |
| 2017 | $3,480 | $65,340 | $6,200 | $59,140 |
| 2016 | $3,480 | $65,340 | $6,200 | $59,140 |
| 2015 | $3,654 | $59,120 | $7,400 | $51,720 |
| 2014 | $3,304 | $59,120 | $7,400 | $51,720 |
Property History
| Date | Event | Price | Change | Sq Ft Price |
|---|---|---|---|---|
| 08/06/2025 08/06/25 | Pending | -- | -- | -- |
| 07/31/2025 07/31/25 | Price Changed | $615,000 | -5.4% | $178 / Sq Ft |
| 07/30/2025 07/30/25 | For Sale | $650,000 | 0.0% | $188 / Sq Ft |
| 07/24/2025 07/24/25 | Pending | -- | -- | -- |
| 07/06/2025 07/06/25 | Price Changed | $650,000 | -3.5% | $188 / Sq Ft |
| 06/26/2025 06/26/25 | Price Changed | $673,500 | -0.2% | $195 / Sq Ft |
| 06/06/2025 06/06/25 | Price Changed | $675,000 | -2.9% | $195 / Sq Ft |
| 05/05/2025 05/05/25 | Price Changed | $695,000 | -5.4% | $201 / Sq Ft |
| 03/14/2025 03/14/25 | For Sale | $734,900 | -- | $213 / Sq Ft |
Purchase History
| Date | Type | Sale Price | Title Company |
|---|---|---|---|
| Special Warranty Deed | $142,000 | None Available | |
| Trustee Deed | $381,217 | None Available | |
| Corporate Deed | -- | None Available |
Mortgage History
| Date | Status | Loan Amount | Loan Type |
|---|---|---|---|
| Open | $85,000 | Stand Alone Second | |
| Open | $264,000 | New Conventional | |
| Closed | $275,793 | FHA | |
| Previous Owner | $334,500 | Unknown | |
| Previous Owner | $330,000 | Unknown |
Similar Homes in Bentonville, AR
Source: Northwest Arkansas Board of REALTORS®
MLS Number: 1300616
APN: 01-10256-000
- 700 SW Sterling Place
- 700 SW Arch St
- 3102 SW Orchard Way
- 4102 SW Fieldstone Blvd
- 3203 NW Alberta
- 3804 SW Gibson Ave
- 3500 SW Picasso Blvd
- 3904 SW Gibson Ave
- 3203 NW Apple Harvest
- 3912 SW Gibson Ave
- 3405 SW Picasso Blvd
- Lot 4- 2.02 acres NW Deer Run Ave
- Lot 3 - 2.74 acres NW Deer Run Ave
- Lot 1 - 2.11 acres NW Deer Run Ave
- 2904 Red Haven St
- 3305 SW Carriageway Ave
- 209 NW Highland Rd
- 4208 SW Fieldstone Blvd
- 3406 SW Landau Ct
- 300 NW Sheridan Ln






