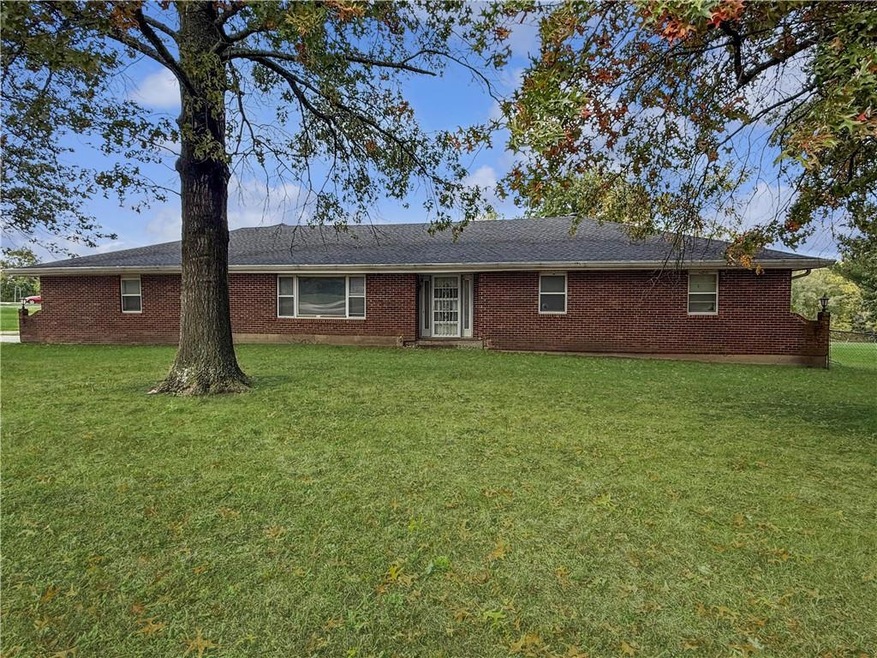310 W 18th St Higginsville, MO 64037
Estimated payment $1,036/month
Highlights
- Custom Closet System
- No HOA
- 2 Car Attached Garage
- Ranch Style House
- Formal Dining Room
- Laundry Room
About This Home
Step inside this spacious traditional ranch home offering an abundance of main-floor living! With a living room, formal dining room, family room, and a master en suite, there’s plenty of room to spread out and make it your own. Sitting on a large corner lot, the property features a generous yard perfect for gardening, outdoor entertaining, or simply enjoying the open space. The basement offers ample unfinished space, ideal for storage or future expansion. This home is ready for someone with a vision — a perfect renovation project for an investor, flipper, or homeowner eager to bring it back to life. With lots of natural light, a functional layout, and room to grow, this property offers tremendous potential.
Listing Agent
RE/MAX Central Brokerage Phone: 660-238-7629 License #2001029099 Listed on: 10/27/2025

Home Details
Home Type
- Single Family
Est. Annual Taxes
- $2,127
Year Built
- Built in 1978
Lot Details
- 0.45 Acre Lot
- South Facing Home
Parking
- 2 Car Attached Garage
Home Design
- Ranch Style House
- Traditional Architecture
- Composition Roof
Interior Spaces
- 1,888 Sq Ft Home
- Ceiling Fan
- Family Room with Fireplace
- Family Room Downstairs
- Formal Dining Room
Kitchen
- Kitchen Island
- Wood Stained Kitchen Cabinets
Bedrooms and Bathrooms
- 3 Bedrooms
- Custom Closet System
- Walk-In Closet
Laundry
- Laundry Room
- Laundry on main level
Basement
- Basement Fills Entire Space Under The House
- Fireplace in Basement
Schools
- Lafayette Co Ci Elementary School
- Lafayette Co Ci High School
Additional Features
- City Lot
- Forced Air Heating and Cooling System
Community Details
- No Home Owners Association
Listing and Financial Details
- Assessor Parcel Number 16-1.0-01-1-001-089.010
- $0 special tax assessment
Map
Home Values in the Area
Average Home Value in this Area
Tax History
| Year | Tax Paid | Tax Assessment Tax Assessment Total Assessment is a certain percentage of the fair market value that is determined by local assessors to be the total taxable value of land and additions on the property. | Land | Improvement |
|---|---|---|---|---|
| 2025 | $2,127 | $33,695 | $0 | $0 |
| 2024 | $2,127 | $29,557 | $0 | $0 |
| 2023 | $2,097 | $29,557 | $0 | $0 |
| 2022 | $2,081 | $29,557 | $0 | $0 |
| 2021 | $2,167 | $29,557 | $0 | $0 |
| 2020 | $2,167 | $29,366 | $0 | $0 |
| 2019 | $2,058 | $29,366 | $0 | $0 |
| 2018 | $2,007 | $29,366 | $0 | $0 |
| 2017 | $2,007 | $29,367 | $0 | $0 |
| 2016 | $1,651 | $121,330 | $20,050 | $101,280 |
| 2012 | -- | $123,820 | $20,050 | $103,770 |
Property History
| Date | Event | Price | List to Sale | Price per Sq Ft |
|---|---|---|---|---|
| 10/29/2025 10/29/25 | Pending | -- | -- | -- |
| 10/27/2025 10/27/25 | For Sale | $163,000 | -- | $86 / Sq Ft |
Purchase History
| Date | Type | Sale Price | Title Company |
|---|---|---|---|
| Deed | -- | -- |
Source: Heartland MLS
MLS Number: 2583280
APN: 16-1.0-01-1-001-089.010
- 513 W 19th St
- 500 W 22nd St
- 863 Willow Tree Ct
- 100 W 12th St
- 105 E 14th St
- 108 E 14th St
- 409 W 26th St
- 106 E 12th St
- 809 W 25th Terrace
- 1000 Main St
- 625 W Broadway St
- 303 W Broadway St
- 0 Missouri 13
- 510 W 30th St
- 3200 Hickory St
- 3305 Spruce St
- 19526 Ff Hwy
- 404 W 34th St
- 10451 Miners Trail Rd
- Lot # 30A Lake Mizzou Rd
