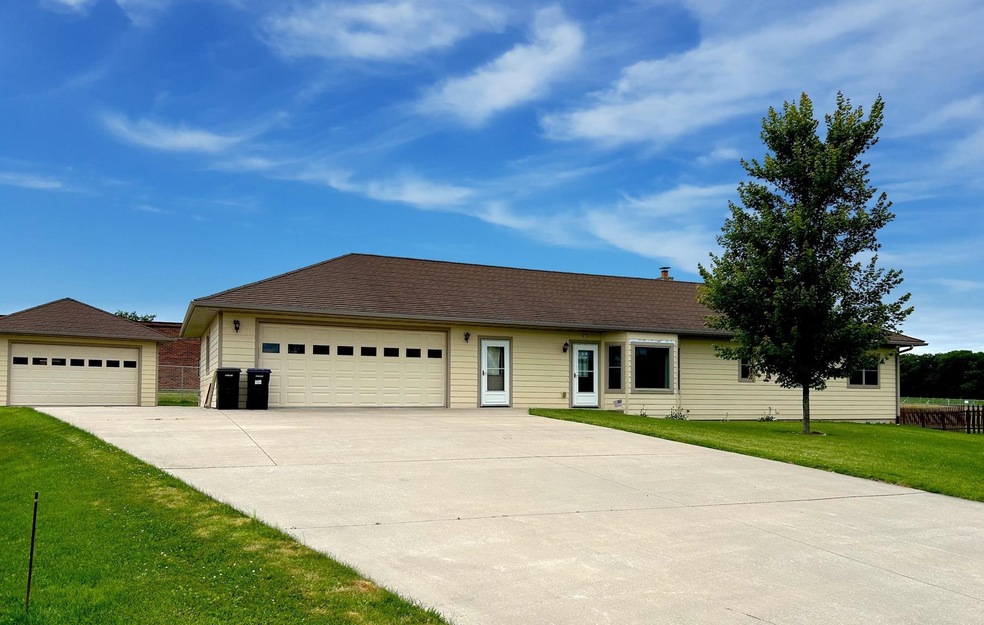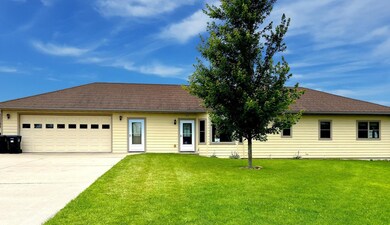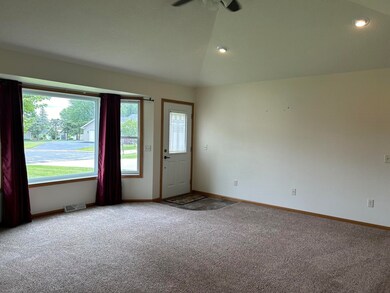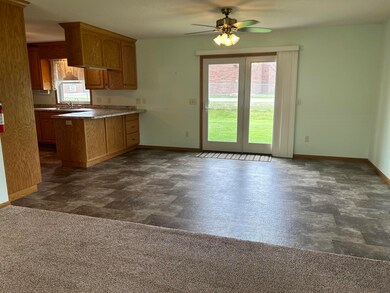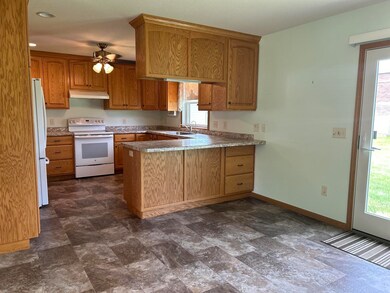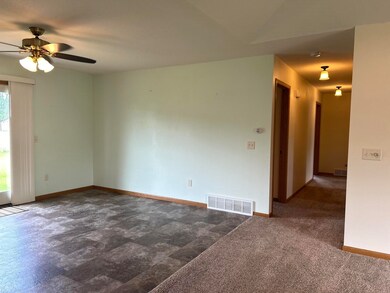
310 W 28th Cir Marshfield, WI 54449
Highlights
- Second Garage
- Open Floorplan
- Ranch Style House
- Marshfield High School Rated A
- Vaulted Ceiling
- Lower Floor Utility Room
About This Home
As of October 2024Located on a quiet cul-de-sac, this expansive 5-bedroom, 3-bath home built in 2014 is a true gem. Spanning 1,680 sq ft on the main level and situated on a generous .41 acre lot, this property offers a blend of quality construction and practicality. The heart of the home is a spacious kitchen with a huge dream walk-in pantry, a cabinet pantry as well with pull-out shelves, and all appliances included. The master bedroom boasts an attached bath with granite top and custom closets with pull-out drawers, while the main floor laundry area, complete with a sink and ample storage, adds convenience. Downstairs, you'll find 2 additional bedrooms with large closets and bright egress windows, alongside a huge family room that is not included in the finished sq. ft. A storage room with shelves and garage steps to the basement ensures you have space for everything. Architectural steel shingles, vinyl windows, and freshly steam-cleaned carpet enhance the home's quality appeal. The large detached 18 x 23 garage and attached 2 car with no-step entry and extensive storage solutions round out this
Last Agent to Sell the Property
RE/MAX AMERICAN DREAM Brokerage Phone: 715-506-0610 License #72331-94 Listed on: 07/18/2024

Home Details
Home Type
- Single Family
Est. Annual Taxes
- $4,981
Year Built
- Built in 2014
Lot Details
- 0.41 Acre Lot
- Lot Dimensions are 114x157
Home Design
- Ranch Style House
- Poured Concrete
- Architectural Shingle Roof
- Cement Board or Planked
Interior Spaces
- Open Floorplan
- Vaulted Ceiling
- Ceiling Fan
- Window Treatments
- Lower Floor Utility Room
- Partially Finished Basement
- Basement Fills Entire Space Under The House
Kitchen
- Range
- Recirculated Exhaust Fan
- Dishwasher
Flooring
- Carpet
- Vinyl
Bedrooms and Bathrooms
- 5 Bedrooms
- Bathroom on Main Level
- 3 Full Bathrooms
Laundry
- Laundry on main level
- Dryer
- Washer
Parking
- 3 Car Garage
- Second Garage
- Garage Door Opener
- Driveway
Outdoor Features
- Separate Outdoor Workshop
- Storage Shed
Utilities
- Forced Air Heating and Cooling System
- Water Filtration System
- Electric Water Heater
- Public Septic
Listing and Financial Details
- Assessor Parcel Number 33-07171
Ownership History
Purchase Details
Home Financials for this Owner
Home Financials are based on the most recent Mortgage that was taken out on this home.Purchase Details
Similar Homes in Marshfield, WI
Home Values in the Area
Average Home Value in this Area
Purchase History
| Date | Type | Sale Price | Title Company |
|---|---|---|---|
| Warranty Deed | $370,000 | Near North Title Group | |
| Warranty Deed | $34,500 | None Available |
Property History
| Date | Event | Price | Change | Sq Ft Price |
|---|---|---|---|---|
| 10/15/2024 10/15/24 | Sold | $370,000 | -2.6% | $178 / Sq Ft |
| 07/18/2024 07/18/24 | For Sale | $379,900 | -- | $183 / Sq Ft |
Tax History Compared to Growth
Tax History
| Year | Tax Paid | Tax Assessment Tax Assessment Total Assessment is a certain percentage of the fair market value that is determined by local assessors to be the total taxable value of land and additions on the property. | Land | Improvement |
|---|---|---|---|---|
| 2024 | $5,408 | $298,800 | $33,800 | $265,000 |
| 2023 | $4,764 | $298,800 | $33,800 | $265,000 |
| 2022 | $5,507 | $212,400 | $30,600 | $181,800 |
| 2021 | $5,140 | $212,400 | $30,600 | $181,800 |
| 2020 | $5,100 | $212,400 | $30,600 | $181,800 |
| 2019 | $4,890 | $212,400 | $30,600 | $181,800 |
| 2018 | $4,733 | $212,400 | $30,600 | $181,800 |
| 2017 | $4,737 | $212,400 | $30,600 | $181,800 |
| 2016 | $4,702 | $212,400 | $30,600 | $181,800 |
| 2015 | $4,494 | $203,700 | $30,600 | $173,100 |
Agents Affiliated with this Home
-
C
Seller's Agent in 2024
Cheri Barnett
RE/MAX
-
D
Buyer's Agent in 2024
DAWN ALBANITO
SUCCESS REALTY INC
Map
Source: Central Wisconsin Multiple Listing Service
MLS Number: 22403231
APN: 3307171
- 221 W 27th St
- 2625 Peachtree Cir
- 312 E 17th St
- Outlots 3 & 4 Callaway Dr
- 1507 S Chestnut Ave
- 000 Mill Creek Rd
- Parcel 3301962 9th St
- 1509 N North Hills Ave
- Lot #1 Meadow Ave
- Lot 34 Daniels Addition
- Lot 32 Daniels Addition
- 1209 S Chestnut Ave
- 1604 S Apple Ave
- 1607 S Palmetto Ave
- 906 S Ash Ave
- 1408 S Hemlock Ave
- 1701 E 21st St
- 1209 E 15th St
- 1109 Weister Ct
- 2102 S Ironwood Ave
