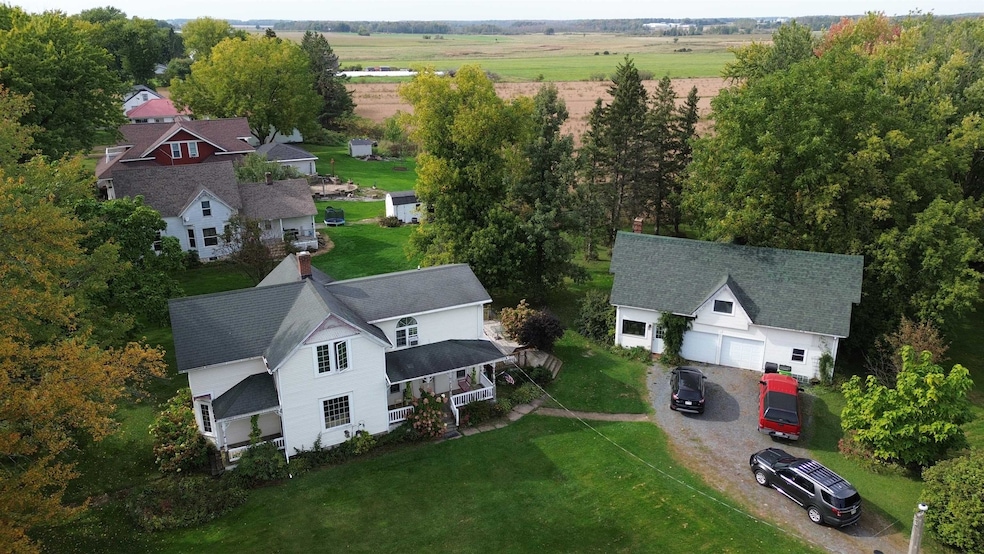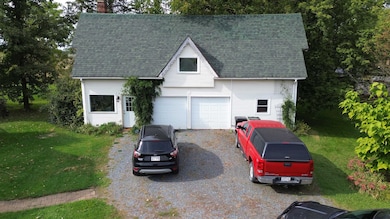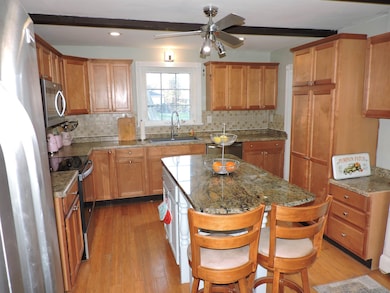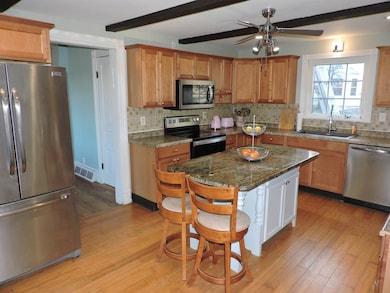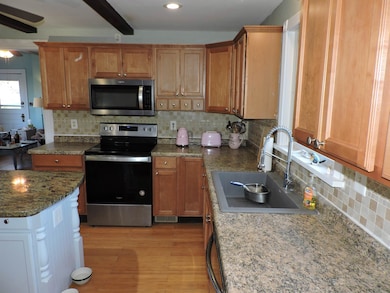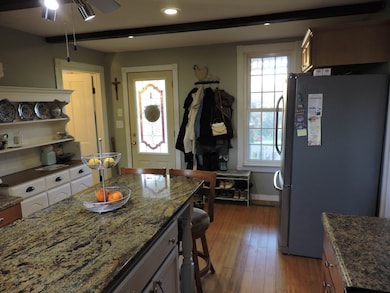Estimated payment $1,461/month
Highlights
- Deck
- Whirlpool Bathtub
- Separate Outdoor Workshop
- Victorian Architecture
- Loft
- 2 Car Detached Garage
About This Home
Step back in time to an era where quality home craftmanship was prevalent with this beautiful Victorian home while enjoying many recent updates including the kitchen, master suite, bamboo and vinyl flooring, HVAC, garage roof, and electric panels. Other features include the large second floor landing w/linen closet, wet room off the wrap-around deck, tankless water heater system, and granite topped island. The classic chandeliers and restored stamped-tin ceilings provide a truly elegant experience. The 2-car garage houses a 12x16 finished office and 10x17 finished room in the loft. All this on a spacious corner lot with majestic trees and multiple exquisite flower gardens.
Listing Agent
FIRST WEBER Brokerage Email: homeinfo@firstweber.com License #38303-90 Listed on: 10/30/2025

Home Details
Home Type
- Single Family
Est. Annual Taxes
- $3,367
Year Built
- Built in 1898
Lot Details
- 0.79 Acre Lot
Home Design
- Victorian Architecture
- Shingle Roof
- Vinyl Siding
Interior Spaces
- 1,776 Sq Ft Home
- 1.5-Story Property
- Ceiling Fan
- Loft
- Vinyl Flooring
- Fire and Smoke Detector
- Laundry on main level
Kitchen
- Range with Range Hood
- Microwave
- Dishwasher
Bedrooms and Bathrooms
- 4 Bedrooms
- 2 Full Bathrooms
- Whirlpool Bathtub
Basement
- Partial Basement
- Sump Pump
- Stone or Rock in Basement
- Crawl Space
Parking
- 2 Car Detached Garage
- Workshop in Garage
- Garage Door Opener
- Gravel Driveway
Outdoor Features
- Deck
- Separate Outdoor Workshop
- Front Porch
Utilities
- Forced Air Heating and Cooling System
- Baseboard Heating
- Water Filtration System
- Tankless Water Heater
- Water Softener is Owned
- Public Septic
- High Speed Internet
Listing and Financial Details
- Assessor Parcel Number 186.0019.000/186.0017.000
Map
Tax History
| Year | Tax Paid | Tax Assessment Tax Assessment Total Assessment is a certain percentage of the fair market value that is determined by local assessors to be the total taxable value of land and additions on the property. | Land | Improvement |
|---|---|---|---|---|
| 2024 | $3,011 | $136,600 | $7,300 | $129,300 |
| 2023 | $2,844 | $136,600 | $7,300 | $129,300 |
| 2022 | $2,385 | $136,600 | $7,300 | $129,300 |
| 2021 | $2,485 | $136,600 | $7,300 | $129,300 |
| 2020 | $2,408 | $103,800 | $7,300 | $96,500 |
| 2019 | $2,398 | $103,800 | $7,300 | $96,500 |
| 2018 | $2,311 | $103,800 | $7,300 | $96,500 |
| 2017 | $174 | $103,800 | $7,300 | $96,500 |
| 2016 | $2,432 | $103,800 | $7,300 | $96,500 |
| 2015 | -- | $103,800 | $7,300 | $96,500 |
| 2014 | -- | $103,800 | $7,300 | $96,500 |
| 2013 | -- | $103,800 | $7,300 | $96,500 |
| 2011 | -- | $103,800 | $7,300 | $96,500 |
Property History
| Date | Event | Price | List to Sale | Price per Sq Ft |
|---|---|---|---|---|
| 10/30/2025 10/30/25 | For Sale | $229,900 | -- | $129 / Sq Ft |
Source: Central Wisconsin Multiple Listing Service
MLS Number: 22505234
APN: 186-0019.000
- 151 S Madison St
- 411 S Main St
- 101790 Buxton Rd
- 0000 S Division St
- 204 S 4th St
- 602 N 4th St
- 303 E Adams St
- 609 N 2nd St
- +/-2.07 Acres Elderberry Rd
- 203 E Linden St
- 112 W Spruce St
- 122 W Spruce St
- 102590 County C Rd
- 301 W Butternut St
- 111 N 5th St
- 407 W Butternut St
- 112 N 2nd St
- 815 W Roberts St
- 305 W Roberts St
- 205 W Roberts St
- 123 N Thomas St Unit B
- 2400 N Peach Ave
- 1513 W Veterans Pkwy
- 1626 N Fig Ave
- 2313 W 5th St Unit 2313 W 5th Street #206
- 2313 W 5th St
- 1518 N Peach Ave
- 1808 N Hume Ave
- 1407 N Peach Ave
- 315 W Cleveland St Apt A Unit Cleveland duplex- upper
- 810 E Harrison St
- 905 E Grant St
- 103 W 2nd St
- 206-306 Linda Blvd
- 1007 N Hume Ave
- 502 N Steven Ave
- 701 W 17th St
- 1511 S Locust Ave
- 801-895 W 17th St
- 2404 E Forest St
Ask me questions while you tour the home.
