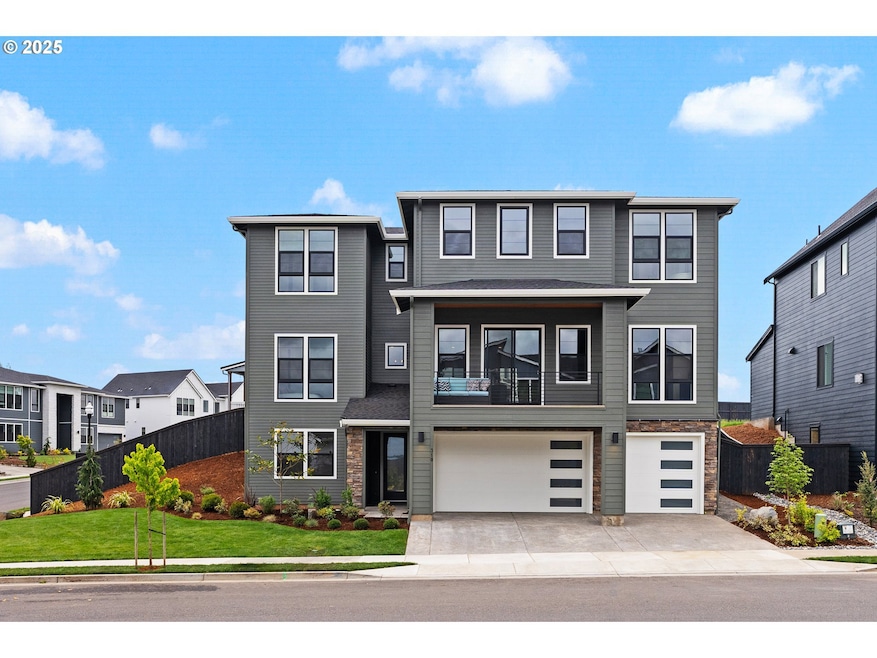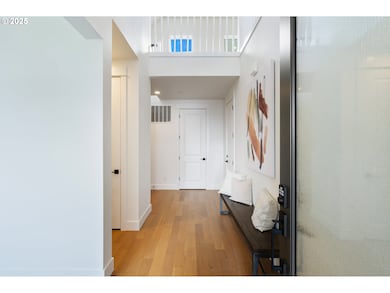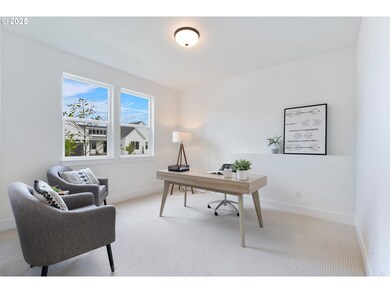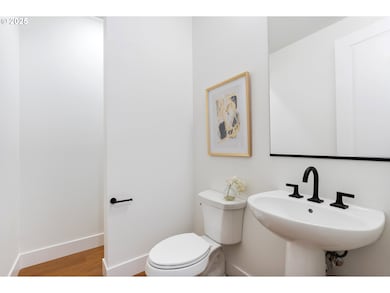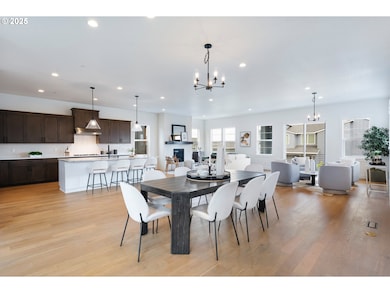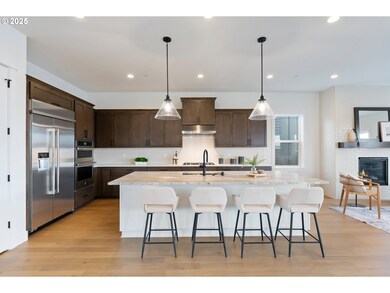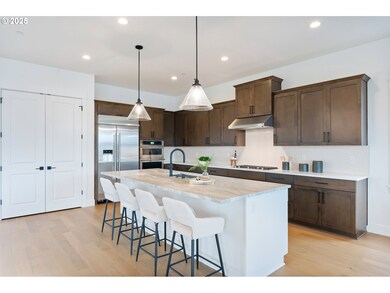310 W Fir Loop Washougal, WA 98607
Estimated payment $5,593/month
Highlights
- New Construction
- Built-In Refrigerator
- Covered Deck
- Woodburn Elementary School Rated A
- Mountain View
- Engineered Wood Flooring
About This Home
Thoughtfully designed in a warm transitional style, this new multi-level home blends modern elegance with everyday functionality. The open-concept great room is filled with natural light and connects to both a front balcony and expansive rear covered patio, creating seamless indoor-outdoor living with Cascade Foothill views. The gourmet kitchen features a striking island with seating and abundant storage. A main-level bedroom and full bath add flexibility, while downstairs offers a versatile flex room, powder bath, and an extra-deep 3-car garage. The top floor is anchored by a private primary suite with a spa-inspired bath, dual vanities, soaking tub, and generous walk-in closet. Three additional bedrooms complete the upstairs: one with an ensuite and two that share a hall bath with dual-sink vanity. A central laundry room and ample storage add to the convenience. Set on a scenic hilltop in Northside, this home provides access to community trails, parks, and viewpoints of the Columbia River and Mount Hood, with future trail connections to Lacamas Creek. Conveniently located near Downtown Camas and Washougal, just 20 minutes to PDX and 30 minutes to Portland, this home offers the perfect balance of comfort, location, and lifestyle.
Listing Agent
Toll Brothers Real Estate Inc License #23010423 Listed on: 10/03/2025
Home Details
Home Type
- Single Family
Est. Annual Taxes
- $3,067
Year Built
- Built in 2025 | New Construction
Lot Details
- 8,276 Sq Ft Lot
- Landscaped
- Corner Lot
- Level Lot
- Sprinkler System
- Private Yard
HOA Fees
- $71 Monthly HOA Fees
Parking
- 3 Car Attached Garage
- Extra Deep Garage
- Tuck Under Garage
- Garage Door Opener
- Driveway
Property Views
- Mountain
- Territorial
Home Design
- Prairie Architecture
- Slab Foundation
- Composition Roof
- Board and Batten Siding
- Tongue and Groove Exterior
- Cement Siding
- Low Volatile Organic Compounds (VOC) Products or Finishes
- Concrete Perimeter Foundation
Interior Spaces
- 3,753 Sq Ft Home
- 3-Story Property
- High Ceiling
- Gas Fireplace
- Natural Light
- Double Pane Windows
- Vinyl Clad Windows
- Family Room
- Living Room
- Dining Room
- Den
- Engineered Wood Flooring
- Laundry Room
Kitchen
- Built-In Oven
- Cooktop
- Microwave
- Built-In Refrigerator
- Dishwasher
- ENERGY STAR Qualified Appliances
- Kitchen Island
- Quartz Countertops
- Disposal
Bedrooms and Bathrooms
- 5 Bedrooms
- Soaking Tub
Finished Basement
- Partial Basement
- Natural lighting in basement
Home Security
- Home Security System
- Fire Sprinkler System
Outdoor Features
- Covered Deck
- Covered Patio or Porch
Schools
- Lacamas Lake Elementary School
- Liberty Middle School
- Camas High School
Utilities
- ENERGY STAR Qualified Air Conditioning
- 95% Forced Air Zoned Heating and Cooling System
- Heating System Uses Gas
- High Speed Internet
Additional Features
- Accessibility Features
- ENERGY STAR Qualified Equipment for Heating
Listing and Financial Details
- Builder Warranty
- Home warranty included in the sale of the property
- Assessor Parcel Number 986064443
Community Details
Overview
- Blue Mountain Association, Phone Number (503) 332-2047
- On-Site Maintenance
Security
- Resident Manager or Management On Site
Map
Home Values in the Area
Average Home Value in this Area
Tax History
| Year | Tax Paid | Tax Assessment Tax Assessment Total Assessment is a certain percentage of the fair market value that is determined by local assessors to be the total taxable value of land and additions on the property. | Land | Improvement |
|---|---|---|---|---|
| 2025 | $3,067 | $325,000 | $325,000 | -- |
| 2024 | $2,689 | $325,000 | $325,000 | $637,591 |
| 2023 | -- | $300,000 | $300,000 | -- |
Property History
| Date | Event | Price | List to Sale | Price per Sq Ft | Prior Sale |
|---|---|---|---|---|---|
| 11/04/2025 11/04/25 | Sold | $999,000 | 0.0% | $266 / Sq Ft | View Prior Sale |
| 10/30/2025 10/30/25 | Off Market | $999,000 | -- | -- | |
| 08/20/2025 08/20/25 | Price Changed | $999,000 | -7.0% | $266 / Sq Ft | |
| 08/07/2025 08/07/25 | Price Changed | $1,074,000 | -6.5% | $286 / Sq Ft | |
| 07/01/2025 07/01/25 | For Sale | $1,149,000 | -- | $306 / Sq Ft |
Purchase History
| Date | Type | Sale Price | Title Company |
|---|---|---|---|
| Warranty Deed | $2,624,787 | Wfg Clark County |
Source: Regional Multiple Listing Service (RMLS)
MLS Number: 771556471
APN: 986064-443
- 386 W Fir Loop
- 382 W Fir Loop
- 3257 W 2nd St Unit Lot 227
- 3301 W 2nd St
- 305 W Fir Loop
- 3599 W 3rd St
- 3565 W 4th St
- 2873 W 5th St
- 231 W Koa St
- 331 W Koa St
- Newport Plan at Northside
- MacDonald Plan at Northside
- Linden Plan at Northside
- Cypress 3075 Plan at Northside
- Cypress 2802 Plan at Northside
- Cypress Prairie Plan at Northside
- Oakmont Plan at Northside
- Nehalem Plan at Northside
- Columbia Plan at Northside
- Cedar Plan at Northside
