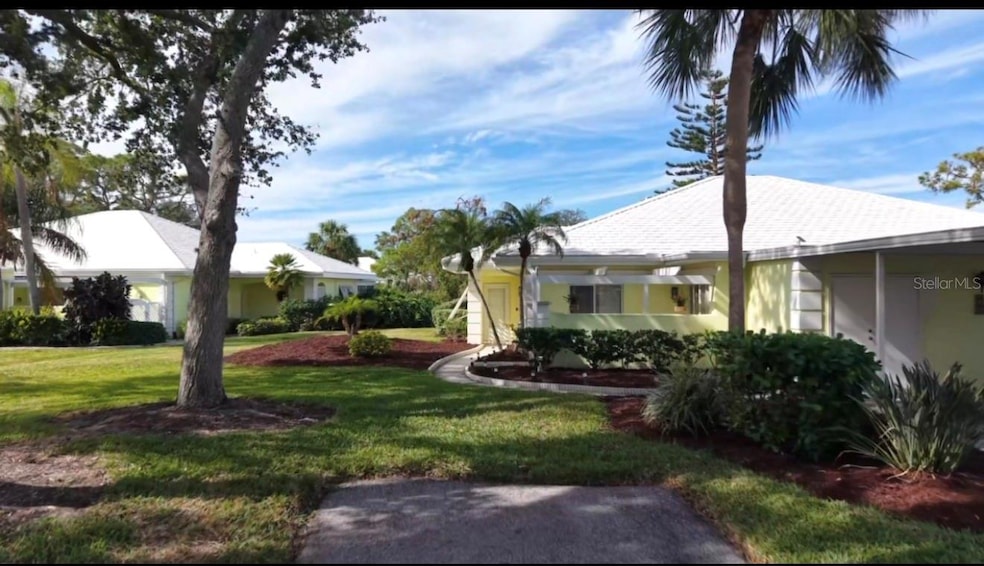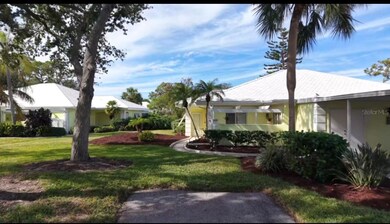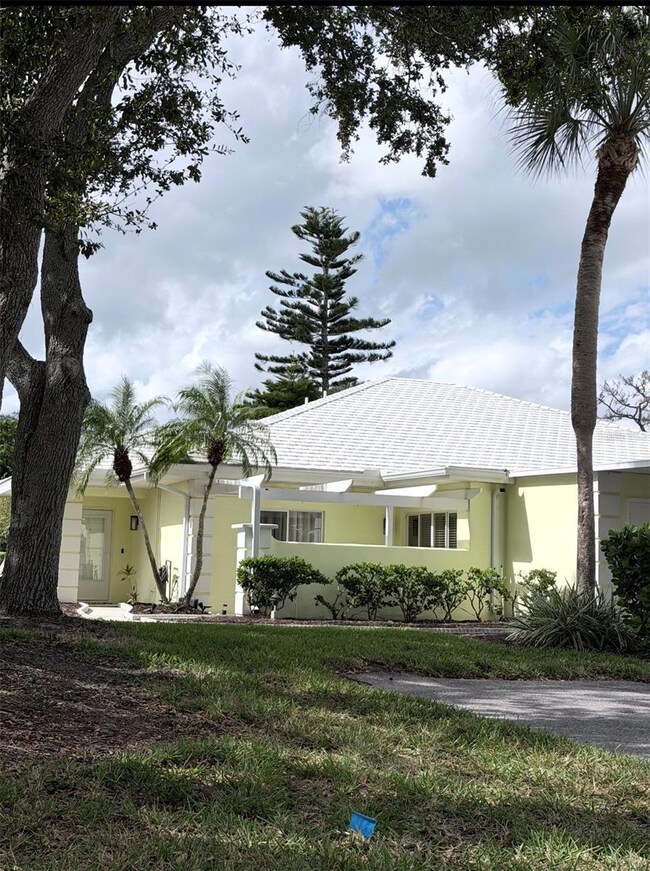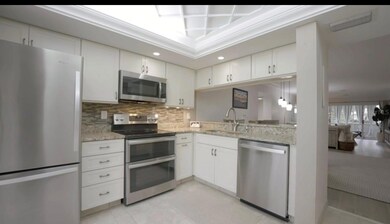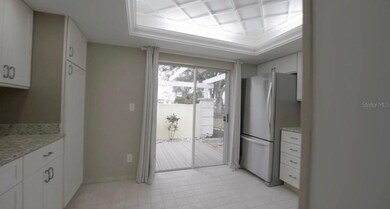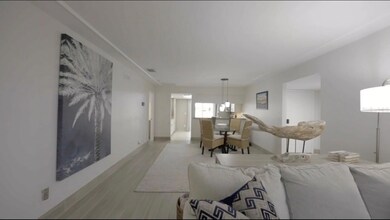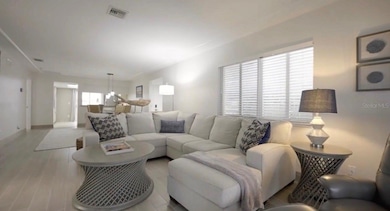310 Wexford Terrace Unit 164 Venice, FL 34293
Plantation NeighborhoodHighlights
- Water Views
- Golf Course Community
- Open Floorplan
- Venice Middle School Rated A-
- 45.64 Acre Lot
- Main Floor Primary Bedroom
About This Home
Available for season 2026! Welcome to Mediterranean style living nestled in the tranquil and well maintained Augusta Villas in Venice Florida. One story Villa offers a 2bed/2bath as well as an office space. Fully renovated home offers ceramic tile throughout. Chef inspired kitchen with stainless steel appliances as well as access to the courtyard right off the kitchen perfect to enjoy your favorite cocktail or cup of coffee! Guest bedroom has ample closet space, hallway bathroom has a tub for your day of wellness. Guest bedroom offers good closet space with an ensuite bathroom with a walk in shower. Large TV in the living room perfect for your Netflix binge watching. Rear screened lanai provides a small view of the lake which add to the serenity of the location. Full size washer/dryer for your convenience. Optional use of the golf and tennis and pickleball for a fee. Jacaranda Commons is close by for your shopping needs, Publix, Target, Panera Bread and across the street your will find your local Walmart. Explore Downtown Wellen Park for a fun day unwinding, The Hub for your social connection, grab a bite to eat at Irma's Taco's, Louie's Tacos or your beverage of choice at Foxtail Coffee. East access to I75 for a trip to Sarasota to UTC mall or head south to Naples Waterside shops! Look forward to hearing from you.
Listing Agent
MONARCH PROPERTY GROUP LLC Brokerage Phone: 941-270-1675 License #3257556 Listed on: 11/07/2025
Home Details
Home Type
- Single Family
Est. Annual Taxes
- $3,281
Year Built
- Built in 1980
Lot Details
- 45.64 Acre Lot
- Irrigation Equipment
Property Views
- Water
- Garden
Home Design
- Villa
- Turnkey
Interior Spaces
- 1,295 Sq Ft Home
- Open Floorplan
- Blinds
- Sliding Doors
- Family Room Off Kitchen
- L-Shaped Dining Room
- Den
- Inside Utility
- Ceramic Tile Flooring
- Hurricane or Storm Shutters
Kitchen
- Range
- Microwave
- Ice Maker
- Dishwasher
- Stone Countertops
- Solid Wood Cabinet
- Disposal
Bedrooms and Bathrooms
- 2 Bedrooms
- Primary Bedroom on Main
- Split Bedroom Floorplan
- Walk-In Closet
- 2 Full Bathrooms
Laundry
- Laundry in unit
- Dryer
- Washer
Parking
- 1 Carport Space
- Assigned Parking
Outdoor Features
- Courtyard
- Screened Patio
- Exterior Lighting
- Outdoor Storage
- Rain Barrels or Cisterns
- Rear Porch
Utilities
- Central Heating and Cooling System
- Thermostat
- Electric Water Heater
- Water Purifier
Listing and Financial Details
- Residential Lease
- Security Deposit $1,500
- Property Available on 11/6/25
- The owner pays for cable TV, grounds care, management, pool maintenance, sewer, trash collection
- $150 Application Fee
- 1-Month Minimum Lease Term
- Assessor Parcel Number 0443051164
Community Details
Overview
- Property has a Home Owners Association
- 1850 Building Community
- Augusta Villas At Plan Subdivision
- The community has rules related to allowable golf cart usage in the community
Recreation
- Golf Course Community
- Community Pool
Pet Policy
- No Pets Allowed
Map
Source: Stellar MLS
MLS Number: A4671280
APN: 0443-05-1164
- 303 Wexford Terrace Unit 183
- 324 Wexford Terrace Unit 171
- 579 Clubside Cir Unit 37
- 523 Clubside Cir Unit 52
- 503 Clubside Cir Unit 47
- 410 Cerromar Cir S Unit 240
- 410 Cerromar Cir S Unit 242
- 408 Cerromar Cir S Unit 331
- 585 Khyber Ln
- 404 Cerromar Cir N Unit 308
- 404 Cerromar Cir N Unit 119
- 404 Cerromar Cir N Unit 115
- 404 Cerromar Cir N Unit 112
- 402 Cerromar Cir N Unit 207
- 418 Cerromar Ct Unit 261
- 406 Cerromar Cir N Unit 222
- 457 Sherbrooke Ct
- 424 Cardiff Rd Unit 27
- 1018 Wexford Blvd Unit 1018
- 929 Wexford Blvd Unit 929
- 338 Cerromar Way N Unit 4
- 400 Cerromar Cir N Unit 101
- 917 Wexford Blvd Unit 917
- 436 Cerromar Ln Unit 379
- 425 Cerromar Terrace Unit 359
- 433 Cerromar Ln Unit 331
- 435 Cerromar Ln Unit 329
- 437 Cerromar Ln Unit 315
- 448 Cerromar Rd Unit 189
- 414 Devonshire Ln
- 799 Harrington Lake Dr N Unit 73
- 276 Cerromar Way S Unit 60
- 314 Cerromar Way N Unit 16
- 216 Cerromar Way S Unit 30
- 1714 Celtic Dr Unit 201
- 378 Roseling Cir
- 226 Southampton Ln Unit 257
- 235 Southampton Ln Unit 276
- 243 Southampton Ln Unit 273
- 809 Montrose Dr Unit 203
