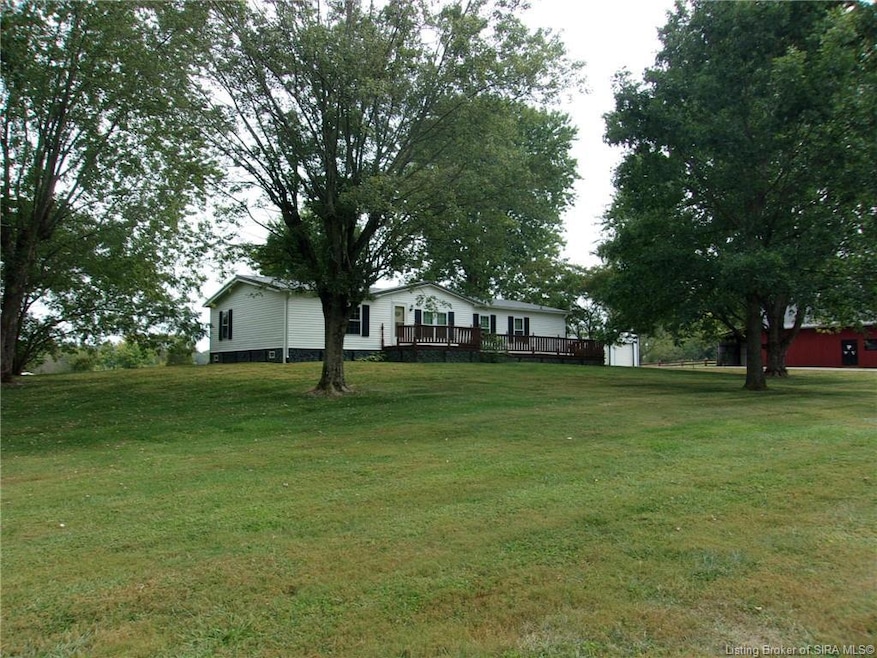
310 Wright St Hardinsburg, IN 47125
Highlights
- Barn
- Open Floorplan
- First Floor Utility Room
- West Washington Elementary School Rated 9+
- Corner Lot
- Formal Dining Room
About This Home
As of February 2025MAJOR PRICE REDUCTION!!! HUGE, well kept home located on a beautifully shaded 4.3 acre, corner lot in Hardinsburg. Approx 40-45 minutes from Louisville. This is a triple wide manufactured home with eat in kitchen and breakfast nook. 2 full baths that have been recently renovated by West Shore Homes, 3 bedrooms, large family room and large living room, mud/laundry room. Furnace and air new 6/15/2023. Property features large 24'x36'x16' barn with 2 additional lean-to areas measuring 14'x24'x8' each and huge hay loft. Det 2 car garage with concrete floors and electric. Concrete walk leading from the driveway to the home. Custom built access ramp to the side of the home. New septic installed 2022. This property has ample room for hobby/gentleman farm, gardening, ect. and will not sit long on the market. Call to schedule your appointment today before it's to late!
Last Agent to Sell the Property
Cambron Realty License #RB17000644 Listed on: 09/12/2024
Property Details
Home Type
- Mobile/Manufactured
Est. Annual Taxes
- $823
Year Built
- Built in 1993
Lot Details
- 4.3 Acre Lot
- Landscaped
- Corner Lot
- Garden
Parking
- 2 Car Detached Garage
- Garage Door Opener
- Driveway
- Off-Street Parking
Home Design
- Block Foundation
- Vinyl Siding
Interior Spaces
- 1,974 Sq Ft Home
- 1-Story Property
- Open Floorplan
- Ceiling Fan
- Blinds
- Family Room
- Formal Dining Room
- First Floor Utility Room
- Utility Room
Kitchen
- Eat-In Kitchen
- Oven or Range
- Dishwasher
- Kitchen Island
Bedrooms and Bathrooms
- 3 Bedrooms
- Split Bedroom Floorplan
- Walk-In Closet
- 2 Full Bathrooms
Utilities
- Forced Air Heating and Cooling System
- Electric Water Heater
- On Site Septic
Additional Features
- Accessibility Features
- Porch
- Barn
- Triple Wide
Listing and Financial Details
- Assessor Parcel Number 0160012403
Ownership History
Purchase Details
Home Financials for this Owner
Home Financials are based on the most recent Mortgage that was taken out on this home.Purchase Details
Similar Homes in Hardinsburg, IN
Home Values in the Area
Average Home Value in this Area
Purchase History
| Date | Type | Sale Price | Title Company |
|---|---|---|---|
| Warranty Deed | $175,000 | None Listed On Document | |
| Personal Reps Deed | $50,000 | None Listed On Document | |
| Personal Reps Deed | $50,000 | None Listed On Document |
Mortgage History
| Date | Status | Loan Amount | Loan Type |
|---|---|---|---|
| Open | $171,830 | FHA | |
| Previous Owner | $125,000 | Credit Line Revolving |
Property History
| Date | Event | Price | Change | Sq Ft Price |
|---|---|---|---|---|
| 02/07/2025 02/07/25 | Sold | $175,000 | -12.5% | $89 / Sq Ft |
| 12/19/2024 12/19/24 | Pending | -- | -- | -- |
| 12/02/2024 12/02/24 | Price Changed | $200,000 | -14.9% | $101 / Sq Ft |
| 11/12/2024 11/12/24 | Price Changed | $235,000 | -6.0% | $119 / Sq Ft |
| 09/12/2024 09/12/24 | For Sale | $250,000 | -- | $127 / Sq Ft |
Tax History Compared to Growth
Tax History
| Year | Tax Paid | Tax Assessment Tax Assessment Total Assessment is a certain percentage of the fair market value that is determined by local assessors to be the total taxable value of land and additions on the property. | Land | Improvement |
|---|---|---|---|---|
| 2024 | $1,941 | $116,600 | $28,300 | $88,300 |
| 2023 | $823 | $112,200 | $28,600 | $83,600 |
| 2022 | $794 | $105,900 | $25,500 | $80,400 |
| 2021 | $698 | $89,500 | $23,900 | $65,600 |
| 2020 | $676 | $85,900 | $23,800 | $62,100 |
| 2019 | $684 | $84,700 | $26,000 | $58,700 |
| 2018 | $642 | $85,600 | $26,400 | $59,200 |
| 2017 | $611 | $91,500 | $28,200 | $63,300 |
| 2016 | $558 | $88,300 | $29,100 | $59,200 |
| 2014 | $731 | $113,600 | $26,500 | $87,100 |
| 2013 | $502 | $84,100 | $29,700 | $54,400 |
Agents Affiliated with this Home
-
Jeremy Magner
J
Seller's Agent in 2025
Jeremy Magner
Cambron Realty
(812) 543-3180
14 Total Sales
-
Kelly Whitaker

Buyer's Agent in 2025
Kelly Whitaker
Green Tree Real Estate Services
(502) 727-6485
20 Total Sales
Map
Source: Southern Indiana REALTORS® Association
MLS Number: 2024010867
APN: 88-02-03-444-008.000-019
- 364 E Us Highway 150
- 7984 E Co Road 650 S
- 0 E County Road 775 S
- 4852 S County Road 750 E
- 4500 S Calloway Dr
- 4460 S Calloway Dr
- 30 N High St
- 5601 W Brookside Ln
- 5789 W Mount Carmel Rd
- S County Road 440 E
- 4662 S Co Road 475 E
- 6785 Lincoln Springs Rd NW
- 4597 S West Washington School Rd
- 1637 S Co Road 675 E
- 4448 E Us Highway 150
- 1 Lincoln Springs Rd NW
- 0 Indiana 64
- E of S Stone Bridge Rd
- 9379 S County Road 375 E
- 3497 E County Road 910 S






