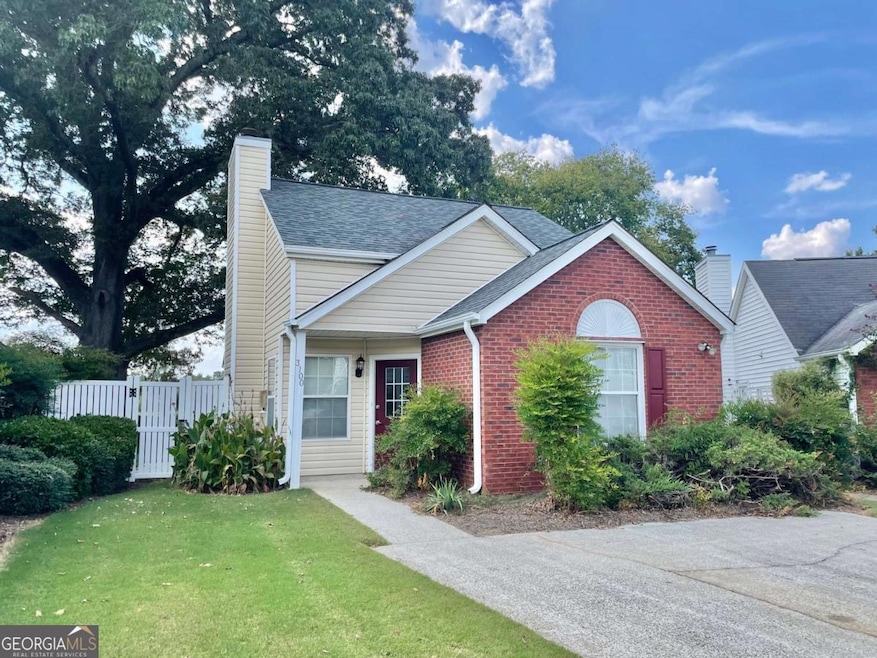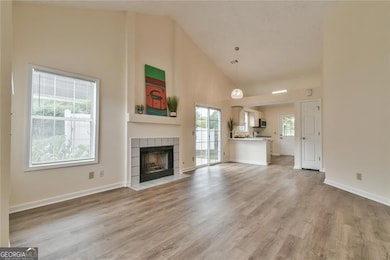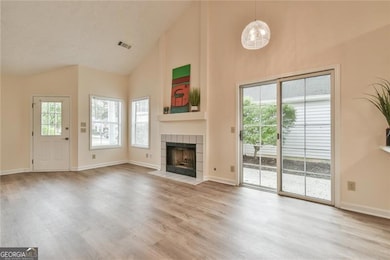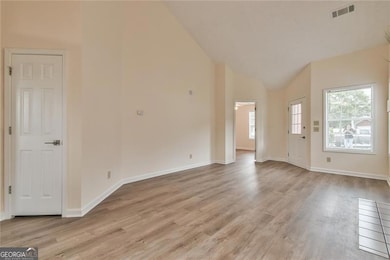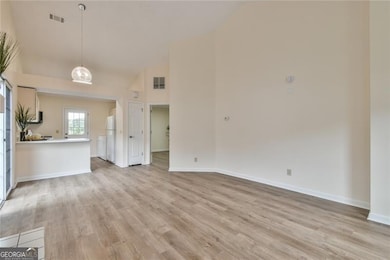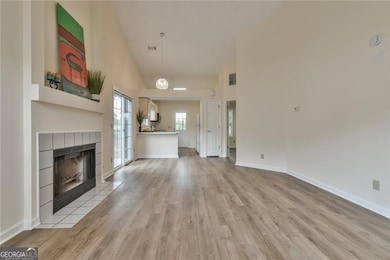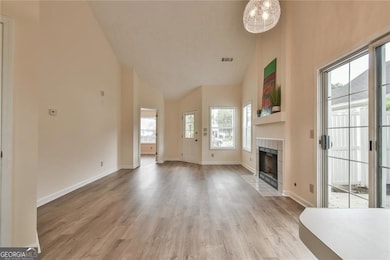3100 Barnwood Crossing Duluth, GA 30097
Estimated payment $1,916/month
Highlights
- Contemporary Architecture
- Seasonal View
- High Ceiling
- Chattahoochee Elementary School Rated A
- Private Lot
- Double Pane Windows
About This Home
Here is your chance to own the most charming & NEWLY RENOVATED one Owner home in the sough after Village at Albion Farm in the City of Duluth. FANTASTIC LOCATION within walking distance to Downtown Duluth, Schools, Shopping, Restaurants, Entertainment and so much more. Just minutes from Chattahoochee River with access for boats, tubing, swimming, fishing etc, Parks, walking/bike trails, Sports fields, Cauley Creek & Rogers Bridge Parks. Easy access to PIB, Buford Hwy & 85. Just 20 minutes from Lake Lanier Islands & Water Park. 2 BR 2 BA Ranch with a private back yard overlooking charming pasture land. BOTH BEDROOMS ON THE MAIN FLOOR. NEWLY RENOVATED: This home's interior is freshly painted, new Luxury Vinyl Plank Floors, new lights, Fixtures, toilets & Window Blinds, NEW APPLIANCES, WASHER & DRYER included in sale & NEWLY INSTALLED VINYL SIDING. Super clean, MOVE-IN-READY home, just unpack and enjoy everything this neighborhood and the City of Duluth has to offer. HOA maintains the front yards.
Home Details
Home Type
- Single Family
Est. Annual Taxes
- $3,423
Year Built
- Built in 1993 | Remodeled
Lot Details
- 3,920 Sq Ft Lot
- Back Yard Fenced
- Private Lot
- Level Lot
HOA Fees
- $53 Monthly HOA Fees
Parking
- Parking Pad
Home Design
- Contemporary Architecture
- Garden Home
- Cluster Home
- Slab Foundation
- Composition Roof
- Vinyl Siding
Interior Spaces
- 836 Sq Ft Home
- 1-Story Property
- High Ceiling
- Ceiling Fan
- Double Pane Windows
- Living Room with Fireplace
- Combination Dining and Living Room
- Vinyl Flooring
- Seasonal Views
Kitchen
- Breakfast Bar
- Dishwasher
Bedrooms and Bathrooms
- 2 Main Level Bedrooms
- 2 Full Bathrooms
Laundry
- Laundry in Kitchen
- Dryer
- Washer
Outdoor Features
- Patio
Location
- Property is near schools
- Property is near shops
Schools
- Chattahoochee Elementary School
- Coleman Middle School
- Duluth High School
Utilities
- Central Heating and Cooling System
- Underground Utilities
- Gas Water Heater
- Phone Available
- Cable TV Available
Community Details
- Association fees include ground maintenance, management fee
- Village At Albion Farm Subdivision
Map
Home Values in the Area
Average Home Value in this Area
Tax History
| Year | Tax Paid | Tax Assessment Tax Assessment Total Assessment is a certain percentage of the fair market value that is determined by local assessors to be the total taxable value of land and additions on the property. | Land | Improvement |
|---|---|---|---|---|
| 2024 | $3,423 | $106,960 | $24,800 | $82,160 |
| 2023 | $3,423 | $106,600 | $24,800 | $81,800 |
| 2022 | $2,861 | $89,120 | $22,000 | $67,120 |
| 2021 | $2,345 | $71,480 | $16,000 | $55,480 |
| 2020 | $2,165 | $65,520 | $16,000 | $49,520 |
| 2019 | $2,426 | $59,840 | $12,000 | $47,840 |
| 2018 | $1,818 | $54,920 | $12,000 | $42,920 |
| 2016 | $1,483 | $44,840 | $11,200 | $33,640 |
| 2015 | $1,621 | $40,120 | $10,000 | $30,120 |
| 2014 | $1,354 | $40,120 | $10,000 | $30,120 |
Property History
| Date | Event | Price | List to Sale | Price per Sq Ft |
|---|---|---|---|---|
| 11/04/2025 11/04/25 | Price Changed | $299,999 | -3.2% | $359 / Sq Ft |
| 10/13/2025 10/13/25 | For Sale | $310,000 | -- | $371 / Sq Ft |
Purchase History
| Date | Type | Sale Price | Title Company |
|---|---|---|---|
| Deed | $68,000 | -- |
Mortgage History
| Date | Status | Loan Amount | Loan Type |
|---|---|---|---|
| Closed | $66,229 | No Value Available |
Source: Georgia MLS
MLS Number: 10614250
APN: 7-244A-040
- 2960 Barnwood Crossing
- 2999 Chene Place
- 2956 Chene Place
- 4109 Abbotts Bridge Rd
- 3935 Gallant Fox Ct
- 3565 Bexton Dr
- 1527 Adora Ln Unit 2
- 2949 Longbush Ln
- 3830 Gallant Fox Ct
- 4134 Rogers Creek Ct Unit 41
- 3825 Carriage Gate Dr
- 4188 Rogers Creek Ct Unit 56
- 3229 Richwood Dr
- 4088 Suzanne Ln
- 4734 Dewitt Dr
- 4085 River Green Pkwy
- 3081 Frankie Ln
- 3922 Hooch Landing
- 3085 Barnwood Crossing
- 3795 Mason Dr Unit A
- 4097 Suzanne Ln
- 3939 Berwick Farm Dr
- 4000 River Green Pkwy
- 3973 Irvindale Rd NW
- 3841 Old Bridge Way
- 3792 Old Bridge Way
- 4030 Cavalier Way
- 3904 Loring Ln
- 3765 Davis Cir
- 3350 Peachtree Industrial Blvd
- 4125 Quincey Ln
- 4183 Elder Ln
- 4141 Paddington Dr
- 3215 Hill St
- 3546 Mulberry Way
- 717 Beaufort Cir
- 707 Beaufort Cir
- 10602 Glenleigh Dr
