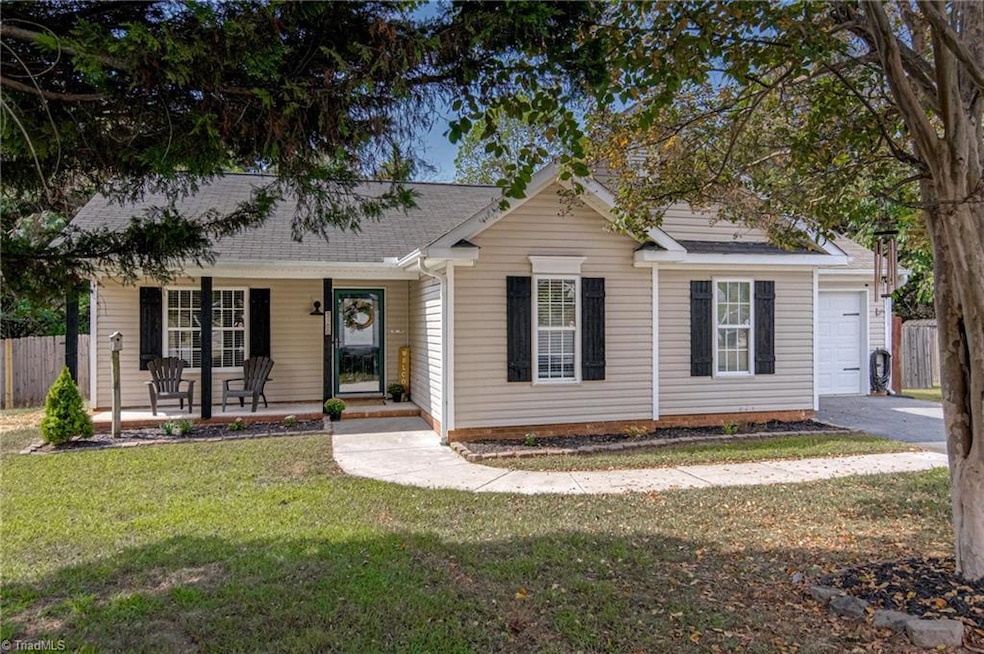3100 Beeson Acres Rd Winston Salem, NC 27105
City View NeighborhoodEstimated payment $1,371/month
Highlights
- Popular Property
- Traditional Architecture
- Attic
- 0.96 Acre Lot
- Cathedral Ceiling
- Mud Room
About This Home
Welcome to this charming one-level home tucked away at the end of a quiet cul-de-sac in a beautiful neighborhood. Step inside to soaring cathedral ceilings and a cozy gas log fireplace that create a warm and inviting living space. The kitchen features stainless steel appliances, granite countertops, and a stylish tile backsplash, with a sliding glass door that opens to the patio and fully fenced backyard—perfect for outdoor enjoyment. This home offers 3 bedrooms, including a primary suite with its own bath, plus a convenient laundry/mudroom and 1-car garage. Recent updates include new LVP flooring and fresh paint throughout. Ideally located near highways, shopping, and Salem Lake, this home blends comfort, style, and convenience.
Home Details
Home Type
- Single Family
Est. Annual Taxes
- $2,515
Year Built
- Built in 2001
Lot Details
- 0.96 Acre Lot
- Lot Dimensions are 40 x 289 x 29 x 83 x 15 x 59 x 41 x 29 x 44 x 68 x 244
- Cul-De-Sac
- Street terminates at a dead end
- Fenced
- Level Lot
- Property is zoned RS9
Parking
- 1 Car Attached Garage
- Front Facing Garage
- Driveway
Home Design
- Traditional Architecture
- Brick Exterior Construction
- Slab Foundation
- Vinyl Siding
Interior Spaces
- 1,160 Sq Ft Home
- Property has 1 Level
- Cathedral Ceiling
- Ceiling Fan
- Mud Room
- Living Room with Fireplace
- Vinyl Flooring
- Pull Down Stairs to Attic
- Laundry Room
Kitchen
- Dishwasher
- Solid Surface Countertops
Bedrooms and Bathrooms
- 3 Bedrooms
- 2 Full Bathrooms
Accessible Home Design
- Hard or Low Nap Flooring
Utilities
- Heat Pump System
- Electric Water Heater
- Satellite Dish
Community Details
- No Home Owners Association
- Beeson Farms Subdivision
Listing and Financial Details
- Legal Lot and Block 78 / 3216E
- Assessor Parcel Number 6846867527
- 1% Total Tax Rate
Map
Home Values in the Area
Average Home Value in this Area
Tax History
| Year | Tax Paid | Tax Assessment Tax Assessment Total Assessment is a certain percentage of the fair market value that is determined by local assessors to be the total taxable value of land and additions on the property. | Land | Improvement |
|---|---|---|---|---|
| 2024 | $1,789 | $133,600 | $30,000 | $103,600 |
| 2023 | $1,789 | $133,600 | $30,000 | $103,600 |
| 2022 | $1,755 | $133,600 | $30,000 | $103,600 |
| 2021 | $1,724 | $133,600 | $30,000 | $103,600 |
| 2020 | $1,377 | $99,700 | $20,500 | $79,200 |
| 2019 | $1,387 | $99,700 | $20,500 | $79,200 |
| 2018 | $1,317 | $99,700 | $20,500 | $79,200 |
| 2016 | $1,198 | $91,045 | $18,900 | $72,145 |
| 2015 | $1,179 | $91,045 | $18,900 | $72,145 |
| 2014 | $1,144 | $91,045 | $18,900 | $72,145 |
Property History
| Date | Event | Price | Change | Sq Ft Price |
|---|---|---|---|---|
| 09/25/2025 09/25/25 | For Sale | $219,900 | -- | $190 / Sq Ft |
Purchase History
| Date | Type | Sale Price | Title Company |
|---|---|---|---|
| Interfamily Deed Transfer | -- | Boston National Title | |
| Special Warranty Deed | -- | Boston National Title | |
| Interfamily Deed Transfer | -- | None Available | |
| Warranty Deed | $116,000 | None Available | |
| Warranty Deed | $99,500 | -- |
Mortgage History
| Date | Status | Loan Amount | Loan Type |
|---|---|---|---|
| Open | $102,000 | New Conventional | |
| Closed | $102,000 | New Conventional | |
| Previous Owner | $116,900 | Purchase Money Mortgage | |
| Previous Owner | $79,125 | No Value Available |
Source: Triad MLS
MLS Number: 1196489
APN: 6846-86-7527
- 4150 Moat Dr
- 3775 Wavebrook Ct
- 3487 La Casa Blvd
- 3717 Turret Ct NE
- 3853 Crusade Dr
- 3852 Crusade Dr
- 4055 Lakeland Ave
- 3971 Foliage Dr
- 3160 Shaftesbury Ln
- 185 Glasmere Ct
- 165 Glasmere Ct
- 135 Glasmere Ct
- 125 Glasmere Ct
- 115 Glasmere Ct
- 4265 Morning Ridge Ln
- 4037 Hilda St NE
- 4244 Reidsville Rd
- 1500 Fries Dr
- 3365 New Walkertown Rd
- 0 New Walkertown Rd Unit 10094434
- 3929 Creekmoore Dr
- 3960 Foliage Dr
- 479 Louise Wilson Ln
- 3644 Denver St
- 2704 Drewry Ln
- 3516 Delane Dr
- 5160 Largo Dr
- 2559 Wallingford Rd NE
- 4201 S Jasmin Ct
- 4025 Oak Ridge Dr
- 317 Linville Ridge Ct
- 2560 Ladeara Crest Ln Unit 2536
- 2560 Ladeara Crest Ln Unit 2508-2
- 2560 Ladeara Crest Ln Unit 1825
- 2560 Ladeara Crest Ln Unit 2508-1
- 2560 Ladeara Crest Ln Unit 2532
- 2560 Ladeara Crest Ln Unit 1829
- 2560 Ladeara Crest Ln Unit 1833
- 2560 Ladeara Crest Ln Unit 2508
- 2560 La Deara Crest Ln







