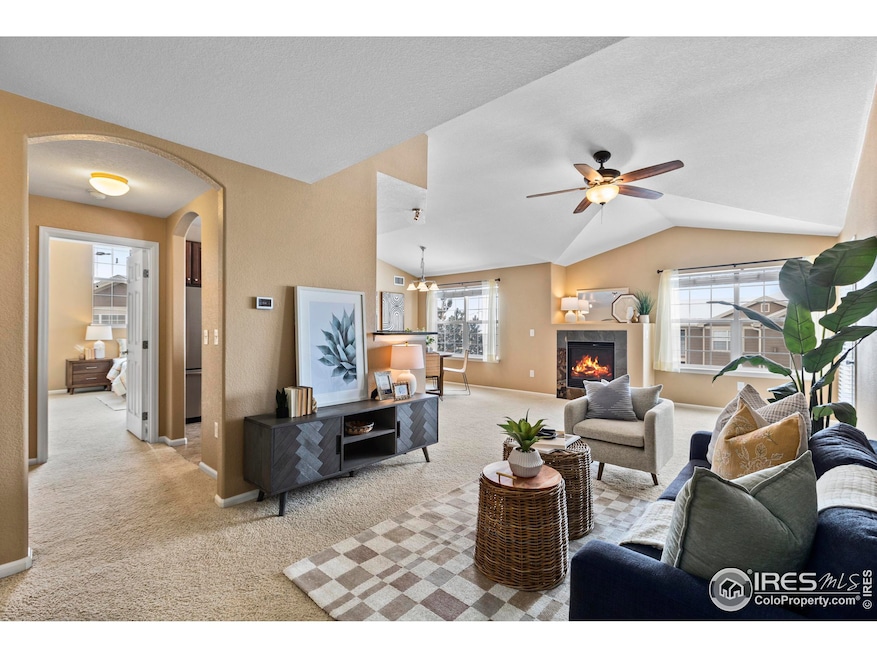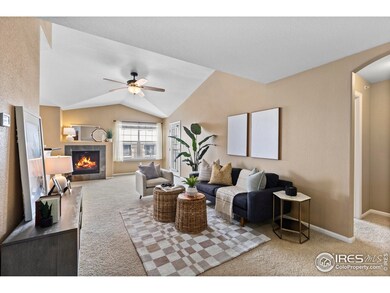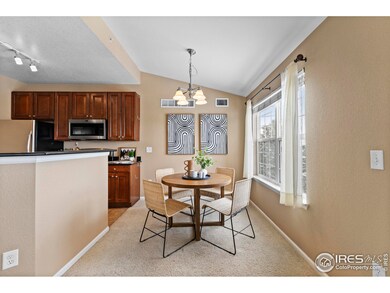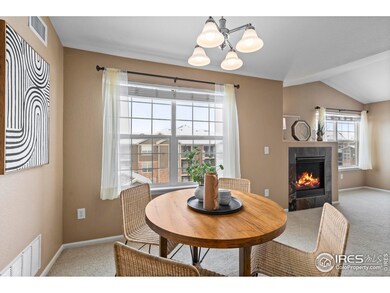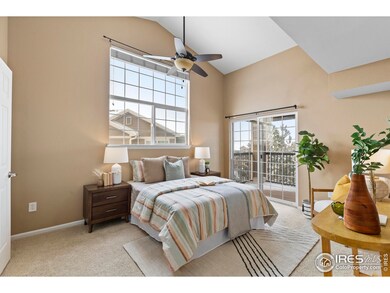
3100 Blue Sky Cir Unit 308 Erie, CO 80516
Vista Ridge NeighborhoodHighlights
- Fitness Center
- Spa
- Mountain View
- Black Rock Elementary School Rated A-
- Open Floorplan
- Clubhouse
About This Home
As of February 2025Take in the view of the mountains from this top floor corner unit! Enjoy the expansive feel w/ vaulted ceilings & an open floorplan. Both beds have balconies, walk-in closets, & a bathroom. Cook/entertain in style w/ granite countertops, stainless appliances, & ample cabinet space. The on-site pool/fitness center make it easy to stay active & refreshed. Trash/water also included in HOA. Detached 1-car garage w/ workbench. Moments away from shopping, dining, trails, & all that Erie has to offer.
Last Buyer's Agent
Non-IRES Agent
Non-IRES
Townhouse Details
Home Type
- Townhome
Est. Annual Taxes
- $3,102
Year Built
- Built in 2006
Lot Details
- End Unit
HOA Fees
- $485 Monthly HOA Fees
Parking
- 1 Car Detached Garage
- Garage Door Opener
Home Design
- Contemporary Architecture
- Wood Frame Construction
- Composition Roof
Interior Spaces
- 1,220 Sq Ft Home
- 1-Story Property
- Open Floorplan
- Cathedral Ceiling
- Ceiling Fan
- Gas Fireplace
- Double Pane Windows
- Window Treatments
- Panel Doors
- Living Room with Fireplace
- Dining Room
- Mountain Views
Kitchen
- Electric Oven or Range
- Microwave
- Dishwasher
- Disposal
Flooring
- Carpet
- Tile
Bedrooms and Bathrooms
- 2 Bedrooms
- Walk-In Closet
- Primary Bathroom is a Full Bathroom
Laundry
- Laundry on main level
- Dryer
- Washer
Outdoor Features
- Spa
- Balcony
- Exterior Lighting
Schools
- Black Rock Elementary School
- Erie Middle School
- Erie High School
Utilities
- Forced Air Heating and Cooling System
- High Speed Internet
- Satellite Dish
- Cable TV Available
Listing and Financial Details
- Assessor Parcel Number R4541106
Community Details
Overview
- Association fees include common amenities, trash, snow removal, management, maintenance structure, water/sewer
- Blue Sky At Vista Ridge Subdivision
Amenities
- Clubhouse
- Community Storage Space
Recreation
- Fitness Center
- Community Pool
Similar Homes in Erie, CO
Home Values in the Area
Average Home Value in this Area
Property History
| Date | Event | Price | Change | Sq Ft Price |
|---|---|---|---|---|
| 02/21/2025 02/21/25 | Sold | $350,000 | 0.0% | $287 / Sq Ft |
| 01/09/2025 01/09/25 | For Sale | $350,000 | +14.8% | $287 / Sq Ft |
| 11/26/2021 11/26/21 | Off Market | $305,000 | -- | -- |
| 08/28/2020 08/28/20 | Sold | $305,000 | 0.0% | $240 / Sq Ft |
| 07/27/2020 07/27/20 | Pending | -- | -- | -- |
| 07/09/2020 07/09/20 | For Sale | $305,000 | +5.4% | $240 / Sq Ft |
| 11/21/2019 11/21/19 | Off Market | $289,285 | -- | -- |
| 08/23/2018 08/23/18 | Sold | $289,285 | -1.9% | $228 / Sq Ft |
| 07/14/2018 07/14/18 | Pending | -- | -- | -- |
| 07/05/2018 07/05/18 | For Sale | $294,900 | -- | $232 / Sq Ft |
Tax History Compared to Growth
Agents Affiliated with this Home
-

Seller's Agent in 2025
Tracie Milton
RE/MAX
(970) 227-8097
1 in this area
108 Total Sales
-
N
Buyer's Agent in 2025
Non-IRES Agent
CO_IRES
-
R
Seller's Agent in 2020
Ryan Gehris
USRealty.com LLP
-

Seller's Agent in 2018
Kevin Chard
Phoenix Realty & Property Mngt
(303) 931-9468
2 in this area
27 Total Sales
-

Buyer's Agent in 2018
Richard Alpers
eXp Realty LLC
(303) 263-8237
22 Total Sales
Map
Source: IRES MLS
MLS Number: 1024315
- 3100 Blue Sky Cir Unit 205
- 1425 Blue Sky Cir Unit 15-107
- 3155 Blue Sky Cir Unit 102
- 3035 Blue Sky Cir Unit 305
- 1465 Blue Sky Cir Unit 204
- 2985 Blue Sky Cir Unit 7-107
- 3172 Traver Dr
- 2955 Blue Sky Cir Unit 6-307
- 2900 Blue Sky Cir Unit 5-103
- 2875 Blue Sky Cir Unit 4-201
- 3419 Traver Dr
- 2855 Blue Sky Cir Unit 104
- 2855 Blue Sky Cir Unit 3-107
- 3481 Vestal Loop
- 2899 Trinity Loop
- 2896 Gemini Loop
- 3290 Discovery Ct
- 2840 Eagle Cir
- 2840 Eagle Cir Unit 38
- 16743 Niagara Way
