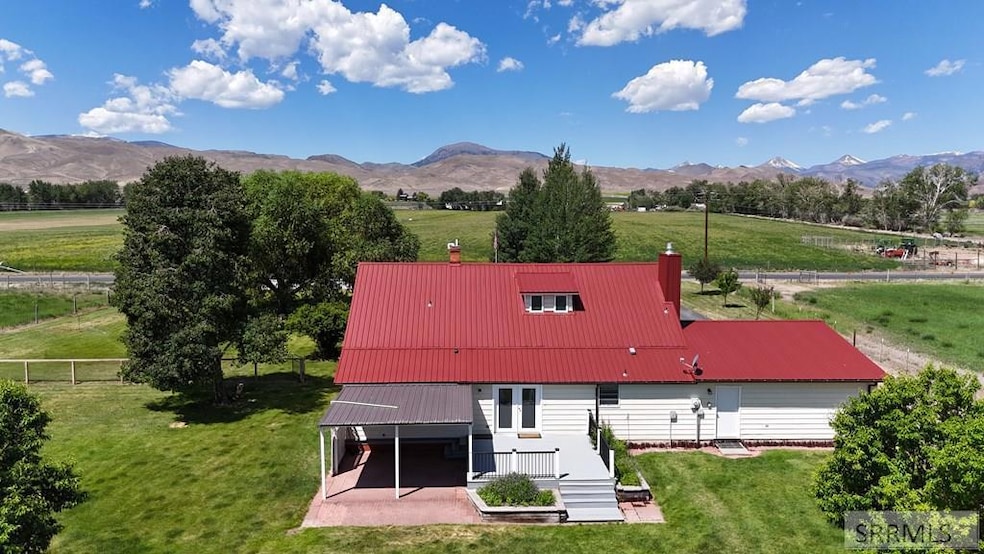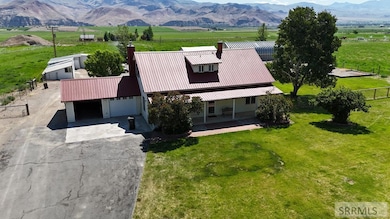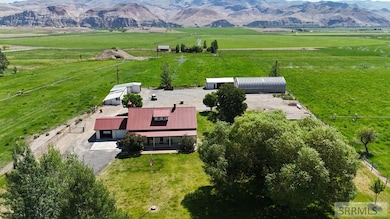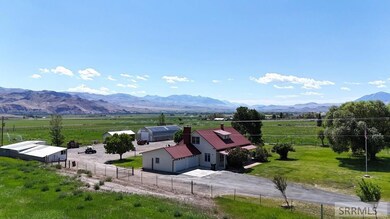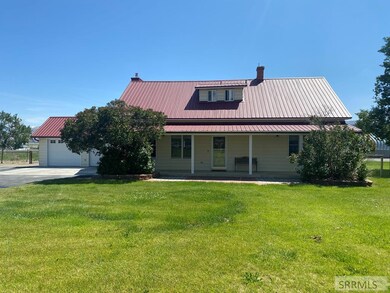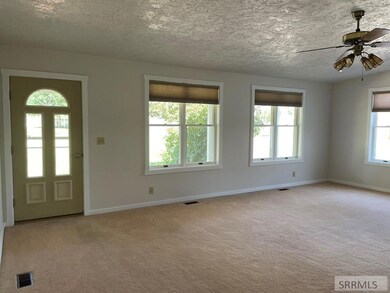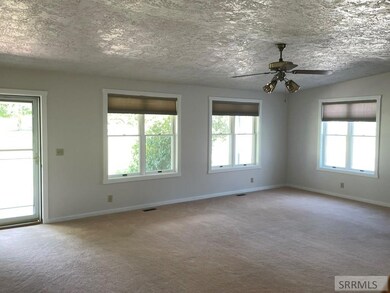3100 Challis Creek Rd Challis, ID 83226
Estimated payment $3,611/month
Highlights
- RV Access or Parking
- Deck
- Vaulted Ceiling
- Mountain View
- Newly Painted Property
- Main Floor Primary Bedroom
About This Home
Beautiful ranch home has been totally updated and planned for comfort and efficiency. Immaculate & spacious 3 bd 3 bth home has newly painted interior. Park in the paved driveway. Walk onto the covered view front porch. An attractive front door leads into a lg living room. The living room has lg windows and efficient propane stove surrounded by a brick enclosure. Walk up a custom staircase to a lg family room, tiled bath & bedroom. View of the entire valley & twin peaks. Spacious kitchen on main level has newer appliances, countertops, and a large dining area & utility room. A complete master suite with a walk-in closet & bathroom/shower. The lawn has special touches. White vinyl picket fence, flagpole displaying Americas flag. Auto water sprinkler, lots of trees including fruit trees. There is a lg attached 2 car garage with auto openers and single doors to the utility room & back yard. There is a 1800 Sqft metal shop with graveled area. New well and septic has been pumped and is in good shape. Additional outbuildings for storage and workspace. Custom office/craft room area with built in desk/tables with views out to the backyard. The Approx 8.3 acreage has one of the oldest water rights & has 2 wheel lines & complete handlines. Good hay production. A must see!
Home Details
Home Type
- Single Family
Est. Annual Taxes
- $644
Year Built
- Built in 1953
Lot Details
- 8.38 Acre Lot
- Rural Setting
- Property is Fully Fenced
- Vinyl Fence
- Wood Fence
- Aluminum or Metal Fence
- Level Lot
- Sprinkler System
- Many Trees
- Garden
Parking
- 2 Car Garage
- Workshop in Garage
- Open Parking
- RV Access or Parking
Property Views
- Mountain
- Valley
Home Design
- Newly Painted Property
- Frame Construction
- Metal Roof
- Concrete Perimeter Foundation
Interior Spaces
- 2,748 Sq Ft Home
- 2-Story Property
- Vaulted Ceiling
- Ceiling Fan
- Free Standing Fireplace
- Propane Fireplace
- Mud Room
- Home Office
- Crawl Space
Kitchen
- Breakfast Bar
- Electric Range
- Dishwasher
Flooring
- Laminate
- Tile
Bedrooms and Bathrooms
- 3 Bedrooms
- Primary Bedroom on Main
- Walk-In Closet
- 3 Full Bathrooms
Laundry
- Laundry Room
- Laundry on main level
Outdoor Features
- Deck
- Covered Patio or Porch
- Outbuilding
Schools
- Challis 181El Elementary School
- Challis 181Jh Middle School
- Challis 181Hs High School
Utilities
- No Cooling
- Forced Air Heating System
- Baseboard Heating
- Irrigation Water Rights
- Well
- Private Sewer
Community Details
- No Home Owners Association
Listing and Financial Details
- Exclusions: Sellers Personal Property
Map
Home Values in the Area
Average Home Value in this Area
Tax History
| Year | Tax Paid | Tax Assessment Tax Assessment Total Assessment is a certain percentage of the fair market value that is determined by local assessors to be the total taxable value of land and additions on the property. | Land | Improvement |
|---|---|---|---|---|
| 2024 | $691 | $335,590 | $49,400 | $286,190 |
| 2023 | $586 | $330,990 | $48,960 | $282,030 |
| 2022 | $542 | $256,690 | $40,210 | $216,480 |
| 2021 | $500 | $196,940 | $22,260 | $174,680 |
| 2020 | $456 | $186,920 | $19,610 | $167,310 |
| 2018 | $409 | $161,660 | $19,360 | $142,300 |
| 2017 | $399 | $161,400 | $19,100 | $142,300 |
| 2016 | $403 | $160,680 | $19,100 | $141,580 |
| 2015 | $346 | $163,080 | $19,060 | $144,020 |
| 2011 | $268 | $173,140 | $18,990 | $154,150 |
Property History
| Date | Event | Price | List to Sale | Price per Sq Ft |
|---|---|---|---|---|
| 10/06/2025 10/06/25 | Price Changed | $673,500 | -12.9% | $245 / Sq Ft |
| 08/14/2025 08/14/25 | Price Changed | $773,500 | -3.0% | $281 / Sq Ft |
| 06/25/2025 06/25/25 | For Sale | $797,500 | -- | $290 / Sq Ft |
Purchase History
| Date | Type | Sale Price | Title Company |
|---|---|---|---|
| Grant Deed | -- | -- |
Mortgage History
| Date | Status | Loan Amount | Loan Type |
|---|---|---|---|
| Open | $50,000 | New Conventional | |
| Closed | $30,000 | No Value Available |
Source: Snake River Regional MLS
MLS Number: 2177730
APN: RP14N19E164201A
- TBD Rod & Gun Club Loop
- 2651 Challis Creek Rd
- 24950 Highway 93
- 24950 Hwy 93
- 699 Stephens Rd
- Lot3,4,5 River's Edge Rd
- 720 Conestoga Crossing
- Lot 1 River's Edge Rd
- 24707 U S 93
- 411 U S 93
- 65 Sawmill Place
- 1111 Buckskin Run
- 200 N 2nd St
- 520 Main St
- 176 Valley Ct
- 220 S 10th St
- 1110 E Valley Ave
- 1723 Valley Ave
- TBD Garden Creek Rd
- 1030 Excelsior Ln
