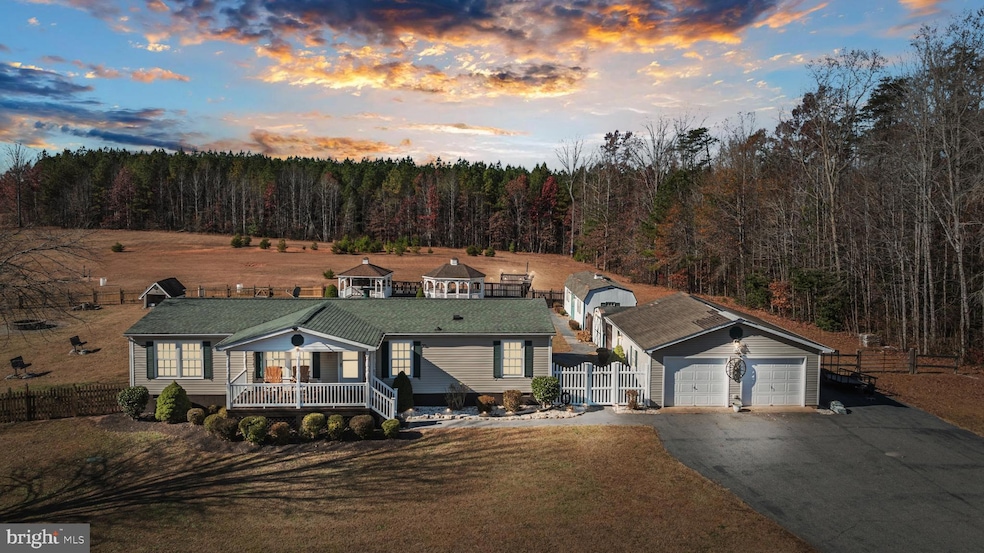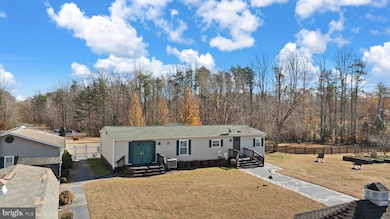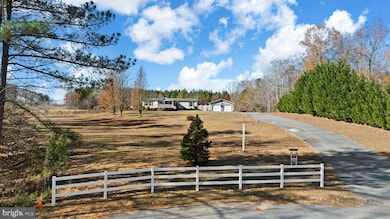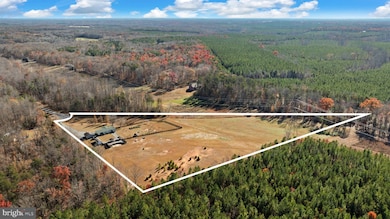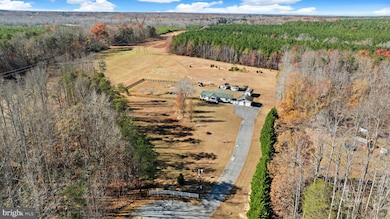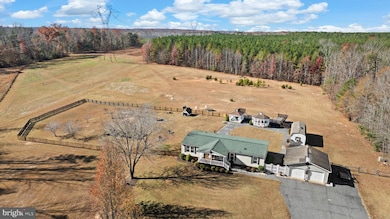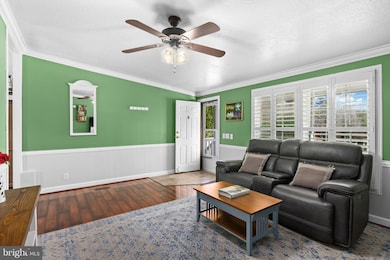3100 Danbury Cir Spotsylvania, VA 22551
Thornburg NeighborhoodEstimated payment $2,824/month
Highlights
- Spa
- 7.4 Acre Lot
- Deck
- View of Trees or Woods
- Open Floorplan
- Private Lot
About This Home
Welcome home! This inviting 3-bedroom, 2-bathroom residence is situated on 7.4 acres of serene, nature-filled land in the Saddlebrooke Farms subdivision, with no HOA! Perfect for those who appreciate both modern comforts and the tranquility of the countryside, this home offers a unique blend of convenience and privacy.The home has been thoughtfully maintained and features numerous updates including a 2018 roof, fully remodeled bathrooms, new paint throughout, an ENERGY STAR-certified Carrier heat pump (2021), and an Ecobee smart thermostat. Inside, the open-concept layout connects the living, dining, and kitchen areas. The kitchen features navy blue cabinets, a double sink, Formica countertops, metal backsplash, and laminate wood flooring continuing throughout the main living spaces. The living room includes a fireplace that can be reconnected to propane if desired, while crown and chair molding add a touch of charm throughout. Just off the kitchen, the laundry and mudroom offer backyard access and include brand-new 2025 Maytag washer and dryer units. With just over 1,500 square feet of living space, the home offers three bedrooms and two full bathrooms, including a spacious primary suite with a large ensuite bathroom featuring a soaking tub, tile shower, granite countertops, and tile flooring. The bathrooms, foyer, hearth, and laundry room all feature durable tile finishes. The home is fully electric, with a 2017 hot water heater, a five-year-old well pump, and updated batt insulation in the crawl space for added energy efficiency. Outdoor living is the highlight of this home. The fully fenced backyard offers a private and secure area for play or relaxation, complete with eight gated entry points for easy access from any direction on the property. Enjoy evenings by the permanent stone firepit, stroll along the man-made trail toward the back of the land, or unwind under one of the twogazebos. The backyard is a gardener’s delight with azalea bushes, assorted fruit trees, two blueberry bushes, and five large raised vegetable beds, creating a peaceful and scenic setting. Every exterior structure is powered, including a 24x24 detached two-car garage with attic storage, a 30x14 pool house or workshop painted in 2020 with a two-year-old window A/C unit, and an additional 8x10 shed. The larger shed, which is fully drywalled and carpeted, offers potential as an office or flex space, and the outdoor utility sink adds convenience for projects or gardening. The front porch was just painted in 2025, complementing the home’s well-cared-for exterior. With no known issues, the two exterior sheds, dog house, and detached garage will convey as-is. The TV, Polkaudio sound bar, and bass in the living room also convey. Maintenance items and additional home materials convey, including driveway asphalt, roofing shingles and sealant, wood laminate flooring, interior paint/trim, and topsoil. The Toro mower (purchased new in 2020 and regularly serviced) and trailer (2023) are negotiable. The following items also convey: garage air compressor with all parts and connecting hoses, the ceiling-mounted garage heater, the gray cabinet in the primary bath, the white hutch, the small gray accent table in the living room.
Listing Agent
(703) 343-3123 amalhallrealtor@gmail.com Samson Properties License #0225249903 Listed on: 11/21/2025

Open House Schedule
-
Saturday, December 06, 20251:00 to 3:00 pm12/6/2025 1:00:00 PM +00:0012/6/2025 3:00:00 PM +00:00Thank you for your interest! Open House is from 1-3PMAdd to Calendar
Home Details
Home Type
- Single Family
Est. Annual Taxes
- $2,205
Year Built
- Built in 1995 | Remodeled in 2020
Lot Details
- 7.4 Acre Lot
- Backs To Open Common Area
- Cul-De-Sac
- Rural Setting
- East Facing Home
- Private Lot
- Secluded Lot
- Level Lot
- Cleared Lot
- Partially Wooded Lot
- Backs to Trees or Woods
- Back Yard Fenced and Side Yard
- Historic Home
- Property is in very good condition
- Property is zoned A3, A-3
Parking
- 2 Car Detached Garage
- Oversized Parking
- Front Facing Garage
- Garage Door Opener
Home Design
- Rambler Architecture
- Architectural Shingle Roof
- Vinyl Siding
Interior Spaces
- 1,512 Sq Ft Home
- Property has 1 Level
- Open Floorplan
- Chair Railings
- Crown Molding
- Ceiling Fan
- Recessed Lighting
- 1 Fireplace
- Double Pane Windows
- Mud Room
- Family Room Off Kitchen
- Combination Kitchen and Living
- Dining Area
- Views of Woods
- Crawl Space
- Laundry Room
- Attic
Kitchen
- Breakfast Area or Nook
- Eat-In Kitchen
- Electric Oven or Range
- Built-In Microwave
- Ice Maker
- Dishwasher
- Stainless Steel Appliances
Flooring
- Wood
- Laminate
- Ceramic Tile
Bedrooms and Bathrooms
- 3 Main Level Bedrooms
- En-Suite Bathroom
- 2 Full Bathrooms
- Soaking Tub
Outdoor Features
- Spa
- Deck
- Screened Patio
- Shed
- Porch
Schools
- Riverview Elementary School
- Post Oak Middle School
- Spotsylvania High School
Utilities
- Central Air
- Heat Pump System
- Vented Exhaust Fan
- Well
- Electric Water Heater
- On Site Septic
- Septic Greater Than The Number Of Bedrooms
- Septic Tank
Community Details
- No Home Owners Association
- Saddlebrooke Farms Subdivision
Listing and Financial Details
- Coming Soon on 12/1/25
- Tax Lot 54
- Assessor Parcel Number 83-13-54-
Map
Home Values in the Area
Average Home Value in this Area
Tax History
| Year | Tax Paid | Tax Assessment Tax Assessment Total Assessment is a certain percentage of the fair market value that is determined by local assessors to be the total taxable value of land and additions on the property. | Land | Improvement |
|---|---|---|---|---|
| 2025 | $2,205 | $300,300 | $107,400 | $192,900 |
| 2024 | $2,205 | $300,300 | $107,400 | $192,900 |
| 2023 | $2,020 | $261,800 | $91,300 | $170,500 |
| 2022 | $1,931 | $261,800 | $91,300 | $170,500 |
| 2021 | $1,334 | $164,800 | $59,600 | $105,200 |
| 2020 | $1,334 | $164,800 | $59,600 | $105,200 |
| 2019 | $1,316 | $155,300 | $51,600 | $103,700 |
| 2018 | $1,294 | $155,300 | $51,600 | $103,700 |
| 2017 | $1,424 | $167,500 | $51,600 | $115,900 |
| 2016 | $1,424 | $167,500 | $51,600 | $115,900 |
| 2015 | -- | $144,800 | $43,500 | $101,300 |
| 2014 | -- | $144,800 | $43,500 | $101,300 |
Purchase History
| Date | Type | Sale Price | Title Company |
|---|---|---|---|
| Warranty Deed | $320,000 | Universal Title | |
| Deed | $153,000 | -- | |
| Deed | $73,500 | -- |
Mortgage History
| Date | Status | Loan Amount | Loan Type |
|---|---|---|---|
| Open | $256,000 | New Conventional | |
| Previous Owner | $157,550 | VA | |
| Previous Owner | $73,462 | No Value Available |
Source: Bright MLS
MLS Number: VASP2037692
APN: 83-13-54
- 7612 Marye Rd
- 7261 Blanton Rd
- 7100 Blanton Rd
- 4313 & 4319 Hadamar Rd
- 7136 Much a Nuttin Ln
- 7411-A Marye Rd
- 0 Shepherds Rd
- 3319 Partlow Rd
- 5036 Blanton Rd
- 9416 Marye Rd
- 0 Countyline Church Rd Unit VACV2007662
- 00 Countyline Church Rd
- 0 Gatewood Rd Unit 2526782
- Partlow Rd
- 0 Cedon Rd
- 4669 Partlow Rd
- 0 Countyline Church Rd Unit VACV2008454
- 747 Glen Cove Dr
- 5003 Holly Dr
- 203 Sea Cliff Dr
- 3611 Shirleys Hill Rd
- 7411 Marye Rd
- 524 Redground Dr
- 206 Cedar Ridge Dr
- 15471 US Route 1 Hwy
- 17256 Library Blvd
- 17275 Library Blvd
- 7267 Sallie Collins Dr
- 18422 Centennial Cir
- 7275 Congressional Cir
- 100 Hessian Dr
- 44 Deep Creek Cir
- 2 Old House Rd
- 7706 Colburn Dr
- 8700 Keswick Dr
- 8826 Selby Ct
- 7707 Tadley Ln
- 6932 Braxton Springs Way
- 8611 Upton Ln
- 265 Oak Haven Dr
