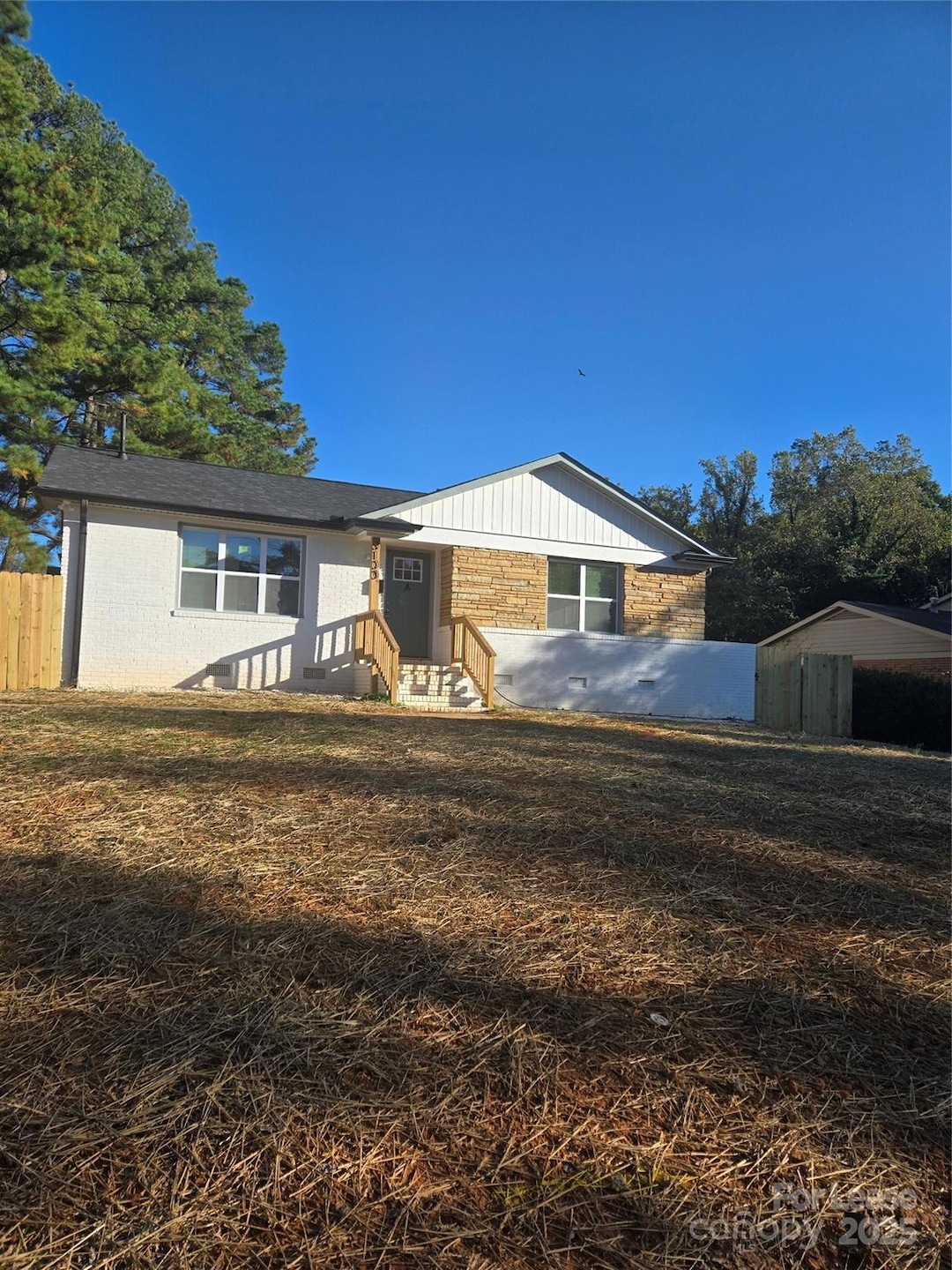3100 Dawnshire Ave Unit A/B Charlotte, NC 28216
Firestone-Garden Park NeighborhoodHighlights
- Tile Flooring
- 1-Story Property
- Central Heating and Cooling System
About This Home
Step inside to a spacious living room with new flooring and modern light fixtures throughout. The completely remodeled kitchen boasts updated cabinetry, quartz countertops, and stainless-steel appliances, perfect for cooking and entertaining. Both bathrooms are brand new and showcase floor-to-ceiling tiled showers, custom vanities, and stylish finishes that make every space feel like a retreat.
Listing Agent
Expand Legacy Worldwide LLC Brokerage Email: william@expandlegacy.com License #319229 Listed on: 10/30/2025
Home Details
Home Type
- Single Family
Est. Annual Taxes
- $1,616
Year Built
- Built in 1964
Home Design
- Architectural Shingle Roof
Interior Spaces
- 1-Story Property
- Crawl Space
- Pull Down Stairs to Attic
- Dishwasher
- Dryer
Flooring
- Laminate
- Tile
Bedrooms and Bathrooms
- 3 Main Level Bedrooms
- 2 Full Bathrooms
Additional Features
- Property is zoned N1-B
- Central Heating and Cooling System
Listing and Financial Details
- Security Deposit $2,300
- Property Available on 11/1/25
- Tenant pays for all except water
- 12-Month Minimum Lease Term
- Assessor Parcel Number 039-122-30
Community Details
Overview
- Property has a Home Owners Association
- Northwood Estates Subdivision
Pet Policy
- Pet Deposit $500
Map
Source: Canopy MLS (Canopy Realtor® Association)
MLS Number: 4315851
APN: 039-122-30
- 3208 Clearview Dr Unit 8
- 3104 Yvonne Ln
- 2015 C Ave
- 2019 C Ave
- 1608 Carfax Dr
- 2516 Abelwood Rd
- 2409 Abelwood Rd
- 2606 Abelwood Rd
- 2516 Dalebrook Dr Unit 3
- 2221 Ludlow Dr
- 2026 Gilbert St
- 3231 Richway Ct
- 2330 Custer St
- 1932 Slater Rd
- 2128 Senior Dr
- 3703 Silver Ore Ln
- 2228 Custer St
- 3610 Maggie Laney Dr
- 2617 Meadow Knoll Dr Unit 2617
- 2101 Newland Rd
- 3400 Cricketeer Dr
- 2818 Beatties Ford Rd
- 1215 Mcallister Dr
- 2244 English Dr
- 2126 Cindy Creek Ln
- 409 Goosedown Ct
- 2720 Englehardt St
- 2909 Southwest Blvd
- 5147 Downhaul Dr
- 5131 Downhaul Dr
- 2046 McDonald Dr
- 4122 Bryan Furr Dr
- 3115 Southwest Blvd
- 2213 Kennesaw Dr
- 7013 Brightwork Ln
- 1827 McDonald St
- 1705 Taylor Ave
- 3026 Bellaire Dr
- 1932 Saint Mark St
- 1841 Haines St

