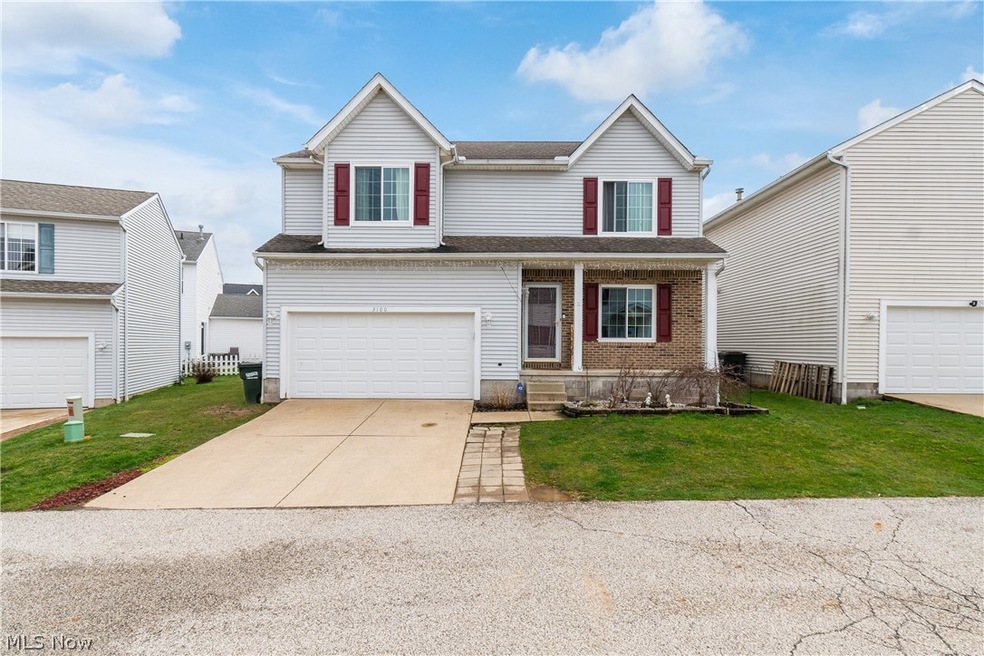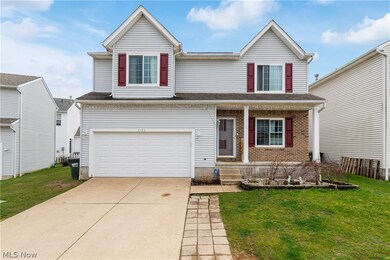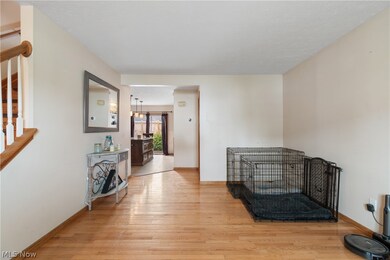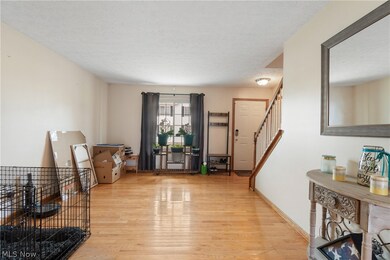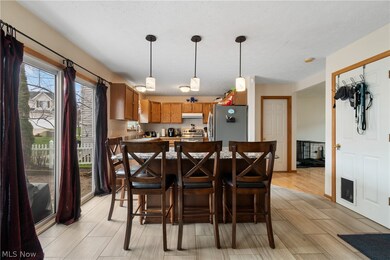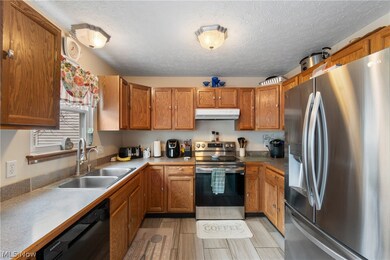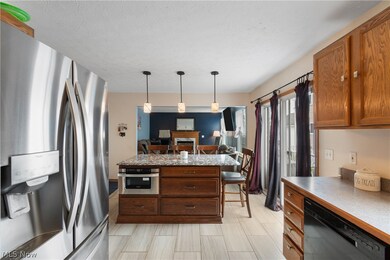
Highlights
- Colonial Architecture
- 1 Fireplace
- Forced Air Heating and Cooling System
About This Home
As of May 2024Welcome to this beautiful 4 bedroom 2 1/2 bath 2 car garage colonial. Walk in the front door to the the dining area to the open concept kitchen and living room. The living room features a gorgeous gas fireplace to warm up to on those chilly fall and cold nights. The kitchen features huge granite island. Also, including updated lighting and new floors throughout with all new ceiling fans. Sliding glass doors open to your backyard to your little oasis including a working pond and the rest to you imagination. This home has all new windows installed last spring and new appliances 2022. Second floor laundry for convivence however basement hook ups sill available to change back to basement per new owners preference. The finished basement also is plumbed for additional bathroom. Scheduled for a brand new roof within the next few weeks. Nest thermoset to convey. Don't miss out and schedule your showing for this beautiful warm cozy home with plenty of space, it will not last!
Last Agent to Sell the Property
Keller Williams Chervenic Rlty Brokerage Email: Melissarivers99@gmail.com 234-303-6625 License #2022002100 Listed on: 04/04/2024

Home Details
Home Type
- Single Family
Est. Annual Taxes
- $3,421
Year Built
- Built in 2002
HOA Fees
Home Design
- Colonial Architecture
- Aluminum Siding
Interior Spaces
- 2-Story Property
- 1 Fireplace
- Partially Finished Basement
- Sump Pump
Kitchen
- Range
- Microwave
- Dishwasher
Bedrooms and Bathrooms
- 4 Bedrooms
Additional Features
- 3,311 Sq Ft Lot
- Forced Air Heating and Cooling System
Community Details
- Association fees include snow removal, trash
- Karecondo Management Association
- Lakes/Brittany Pointe Subdivision
Listing and Financial Details
- Assessor Parcel Number 5402323
Ownership History
Purchase Details
Home Financials for this Owner
Home Financials are based on the most recent Mortgage that was taken out on this home.Purchase Details
Home Financials for this Owner
Home Financials are based on the most recent Mortgage that was taken out on this home.Purchase Details
Home Financials for this Owner
Home Financials are based on the most recent Mortgage that was taken out on this home.Purchase Details
Home Financials for this Owner
Home Financials are based on the most recent Mortgage that was taken out on this home.Similar Homes in Akron, OH
Home Values in the Area
Average Home Value in this Area
Purchase History
| Date | Type | Sale Price | Title Company |
|---|---|---|---|
| Warranty Deed | $250,000 | Ohio Real Title | |
| Interfamily Deed Transfer | -- | None Available | |
| Survivorship Deed | $149,000 | None Available | |
| Corporate Deed | $147,315 | -- |
Mortgage History
| Date | Status | Loan Amount | Loan Type |
|---|---|---|---|
| Open | $245,471 | FHA | |
| Previous Owner | $20,000 | Credit Line Revolving | |
| Previous Owner | $140,043 | FHA | |
| Previous Owner | $144,025 | FHA | |
| Previous Owner | $117,300 | Unknown |
Property History
| Date | Event | Price | Change | Sq Ft Price |
|---|---|---|---|---|
| 05/10/2024 05/10/24 | Sold | $250,000 | +5.9% | $130 / Sq Ft |
| 04/06/2024 04/06/24 | Pending | -- | -- | -- |
| 04/04/2024 04/04/24 | Price Changed | $236,000 | -10.3% | $123 / Sq Ft |
| 04/04/2024 04/04/24 | For Sale | $263,000 | +76.5% | $137 / Sq Ft |
| 06/01/2018 06/01/18 | Sold | $149,000 | 0.0% | $78 / Sq Ft |
| 04/22/2018 04/22/18 | Pending | -- | -- | -- |
| 04/18/2018 04/18/18 | For Sale | $149,000 | -- | $78 / Sq Ft |
Tax History Compared to Growth
Tax History
| Year | Tax Paid | Tax Assessment Tax Assessment Total Assessment is a certain percentage of the fair market value that is determined by local assessors to be the total taxable value of land and additions on the property. | Land | Improvement |
|---|---|---|---|---|
| 2025 | $3,421 | $68,884 | $12,254 | $56,630 |
| 2024 | $3,421 | $68,884 | $12,254 | $56,630 |
| 2023 | $3,421 | $68,884 | $12,254 | $56,630 |
| 2022 | $2,826 | $50,281 | $8,946 | $41,335 |
| 2021 | $2,854 | $50,281 | $8,946 | $41,335 |
| 2020 | $2,810 | $50,290 | $8,950 | $41,340 |
| 2019 | $2,608 | $42,990 | $7,630 | $35,360 |
| 2018 | $2,570 | $42,990 | $7,630 | $35,360 |
| 2017 | $2,669 | $42,990 | $7,630 | $35,360 |
| 2016 | $2,696 | $42,990 | $7,630 | $35,360 |
| 2015 | $2,669 | $42,990 | $7,630 | $35,360 |
| 2014 | $2,452 | $42,990 | $7,630 | $35,360 |
| 2013 | $2,475 | $43,090 | $7,630 | $35,460 |
Agents Affiliated with this Home
-

Seller's Agent in 2024
Melissa Smith
Keller Williams Chervenic Rlty
(614) 403-6873
1 in this area
53 Total Sales
-

Buyer's Agent in 2024
Sara Shier
EXP Realty, LLC.
(330) 571-8675
3 in this area
130 Total Sales
-

Seller's Agent in 2018
Nancy Bartlebaugh
RE/MAX
(330) 564-5632
6 in this area
547 Total Sales
-
L
Buyer's Agent in 2018
Linda Wilds
Deleted Agent
Map
Source: MLS Now
MLS Number: 5028280
APN: 54-02323
- 3117 Dorchester Ct
- 1050 Bennington Ct
- 1122 Oxford Cir
- 854 Bristol Dr Unit 66
- 1644 Canton Rd
- 1002 Bookman Ave
- 1441 Pawnee Blvd
- 1131 Calvin St
- 1341 Valley Dr
- 1605 Pawnee Blvd
- 3007 E Waterloo Rd
- 1367 Hidden Lake Blvd
- 754 Fettro Rd
- 1247 Fairdale Dr
- 2730 Chelsea Dr
- 2161 Canton Rd
- 725 Neal Rd Unit 723
- 645 Ewart Rd
- 944 Bey Rd
- 1379 Wood Fern Dr
