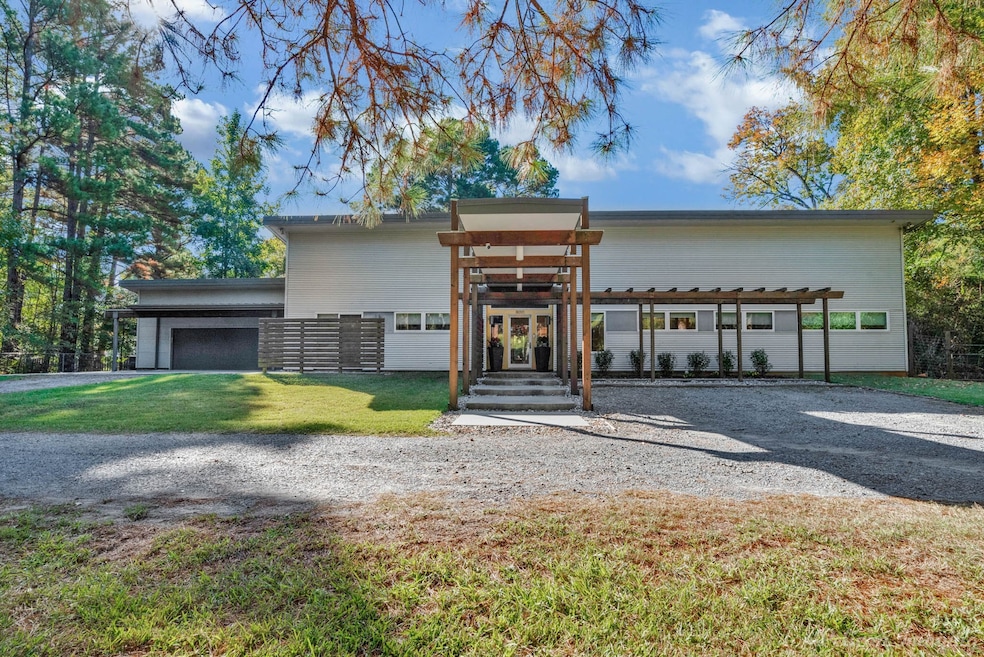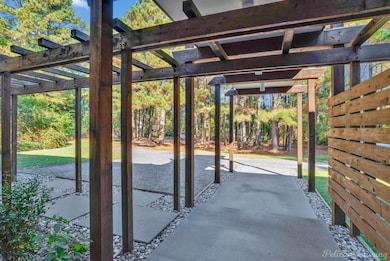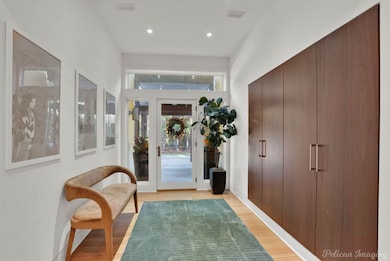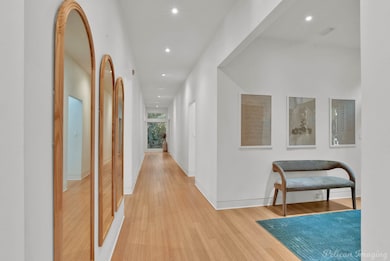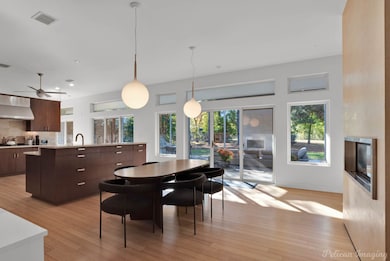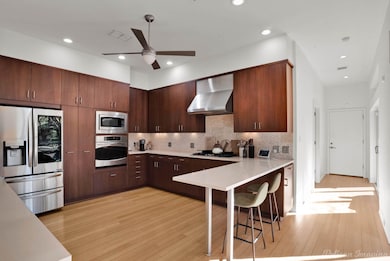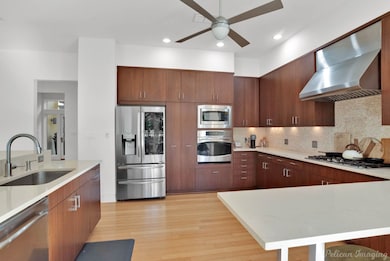3100 Halls Trail Haughton, LA 71037
Estimated payment $3,197/month
Highlights
- RV Hookup
- Two Primary Bedrooms
- Open Floorplan
- T.L. Rodes Elementary School Rated A-
- 3.3 Acre Lot
- Bamboo Flooring
About This Home
This unique 2,668 sq ft modern home sits on over 3 peaceful, private acres at the end of a quiet street in Haughton. It’s Louisiana Home Energy Silver rated and every detail of this custom build was intentionally designed from the layout to the finishes. Inside you’ll find custom built-ins, clean modern lines, bamboo flooring, quartz countertops, an open floor plan, metal roof, a whole house surge protector and an electric generator. The storage throughout is exceptional and thought out for purpose and function. Large windows bring in natural light and fresh air throughout the home. The living and dining spaces are warm, spacious, and comfortable for everyday life yet perfect for entertaining. The primary suite feels like a personal spa with heated bathroom floors and heated towel bars. The attached 2-car garage adds everyday convenience, and the temperature-controlled shop with electric sits toward the back of the property... ideal for equipment, hobbies, vehicles or workspace. Outside you’ll also enjoy the outdoor fireplace, built-in grill, RV hookups, Japanese rain chains, 18 solar panels and plenty of room for animals, gardening, toys and outdoor living. This is a rare combination of privacy, acreage, intentional design, energy efficiency and upgrades — truly one you have to see in person.
Home Details
Home Type
- Single Family
Est. Annual Taxes
- $5,159
Year Built
- Built in 2012
Lot Details
- 3.3 Acre Lot
- Cul-De-Sac
- Lawn
- Back Yard
Parking
- 2 Car Attached Garage
- RV Hookup
Home Design
- Slab Foundation
- Metal Roof
- Wood Siding
- Metal Siding
Interior Spaces
- 2,668 Sq Ft Home
- 1-Story Property
- Open Floorplan
- Built-In Features
- Decorative Lighting
- Double Sided Fireplace
- Fireplace With Gas Starter
- Washer and Dryer Hookup
Kitchen
- Gas Cooktop
- Microwave
- Dishwasher
- Kitchen Island
- Disposal
Flooring
- Bamboo
- Carpet
- Ceramic Tile
Bedrooms and Bathrooms
- 3 Bedrooms
- Double Master Bedroom
- Walk-In Closet
Outdoor Features
- Covered Patio or Porch
- Fire Pit
- Outdoor Storage
- Outdoor Grill
Utilities
- Central Heating and Cooling System
- Vented Exhaust Fan
- Tankless Water Heater
- High Speed Internet
- Cable TV Available
Community Details
- Sterling Ranch Estate Subdivision
Listing and Financial Details
- Assessor Parcel Number 113295
Map
Home Values in the Area
Average Home Value in this Area
Tax History
| Year | Tax Paid | Tax Assessment Tax Assessment Total Assessment is a certain percentage of the fair market value that is determined by local assessors to be the total taxable value of land and additions on the property. | Land | Improvement |
|---|---|---|---|---|
| 2024 | $5,159 | $52,196 | $2,910 | $49,286 |
| 2023 | $4,912 | $46,886 | $2,910 | $43,976 |
| 2022 | $4,921 | $46,886 | $2,910 | $43,976 |
| 2021 | $4,921 | $46,886 | $2,910 | $43,976 |
| 2020 | $4,921 | $46,886 | $2,910 | $43,976 |
| 2019 | $541 | $4,100 | $2,910 | $1,190 |
| 2018 | $505 | $4,100 | $2,910 | $1,190 |
| 2017 | $499 | $4,100 | $2,910 | $1,190 |
| 2016 | $499 | $4,100 | $2,910 | $1,190 |
| 2015 | $472 | $4,120 | $2,910 | $1,210 |
| 2014 | $472 | $4,120 | $2,910 | $1,210 |
Property History
| Date | Event | Price | List to Sale | Price per Sq Ft | Prior Sale |
|---|---|---|---|---|---|
| 11/07/2025 11/07/25 | For Sale | $525,000 | +5.0% | $197 / Sq Ft | |
| 04/26/2022 04/26/22 | Sold | -- | -- | -- | View Prior Sale |
| 03/25/2022 03/25/22 | Pending | -- | -- | -- | |
| 03/22/2022 03/22/22 | Price Changed | $499,900 | -7.4% | $188 / Sq Ft | |
| 02/25/2022 02/25/22 | For Sale | $540,000 | -- | $203 / Sq Ft |
Purchase History
| Date | Type | Sale Price | Title Company |
|---|---|---|---|
| Deed | $450,000 | None Available |
Mortgage History
| Date | Status | Loan Amount | Loan Type |
|---|---|---|---|
| Open | $405,000 | New Conventional |
Source: North Texas Real Estate Information Systems (NTREIS)
MLS Number: 21105447
APN: 113295
- 3117 Halls Trail
- 8615 Hollow Bluff Dr
- 2624 Southcrest Dr
- 0 Dogwood Trail Unit 21053494
- 2619 Doe Ridge Dr
- 321 Blue Fox Cir
- 3410 Woodvine Cir
- 2596 Southcrest Dr
- 711 Fir Wood Ln
- 8620 Timberwood Ln
- 3514 Shadow Wood Dr
- 3516 Woodvine Cir
- 3237 Pinehaven Ln
- 8401 Dogwood Trail
- 3406 Heatherbrook Dr
- 113 Red Fox Cir
- 1152 Green Wood Cir
- 3609 Willow Wisp Cir
- 316 Peachwood Cir
- 304 Peachwood Cir
- 513 Fox Cove
- 514 Fox Cove
- 2404 Stockwell Rd
- 2175 Stockwell Rd
- 2050 Stockwell Rd Unit 4
- 508 Long Acre Dr
- 4542 Pine Crest Dr
- 522 Long Acre Dr
- 249 Arrowhead Dr
- 2020 Valley View Cir
- 4570 U S 80
- 716 Humphrey Dr
- 5200 E Texas St
- 4804 Birdwell Ln
- 26 Venecia Ct
- 1300 Meadowview Dr
- 335 Crosscreek Dr
- 3310 Industrial Dr
- 3210 Cloverdale Place
- 115 Dover Ct
