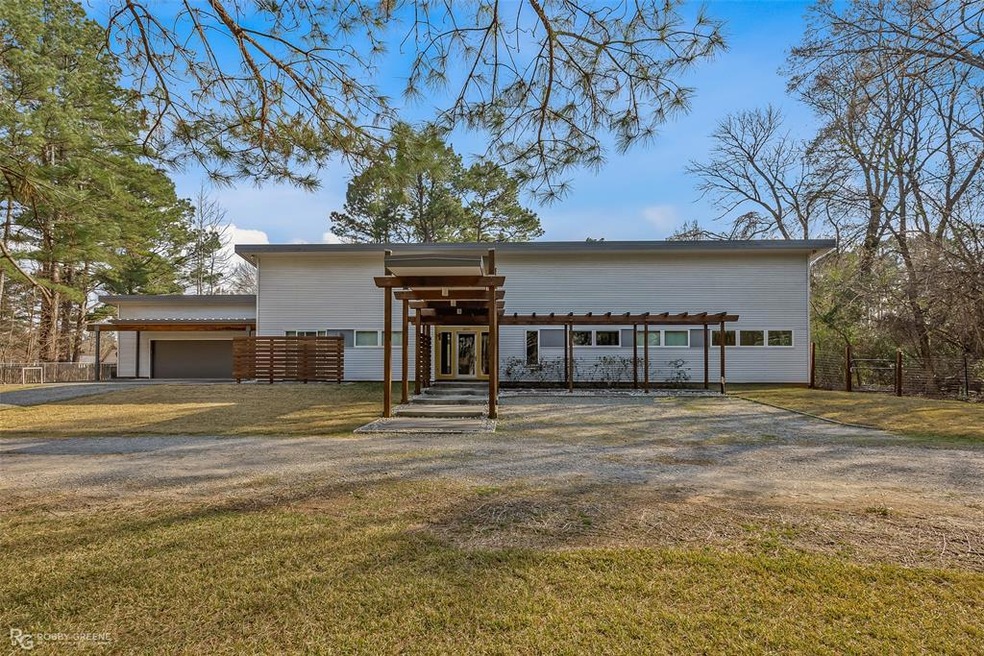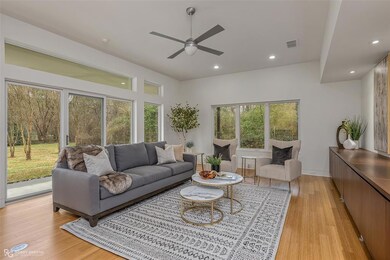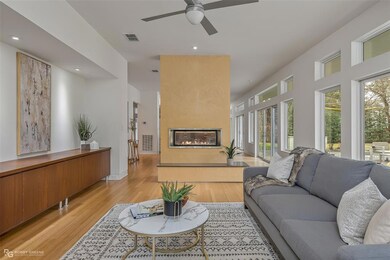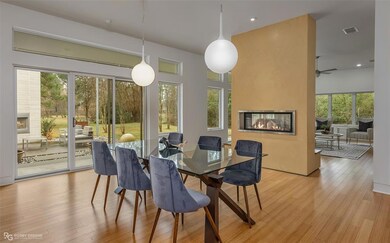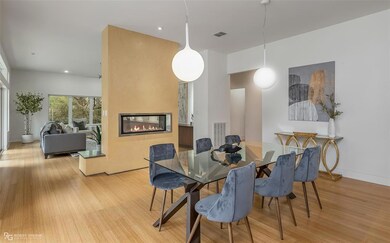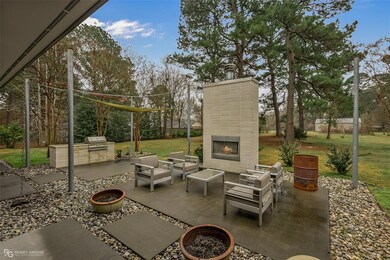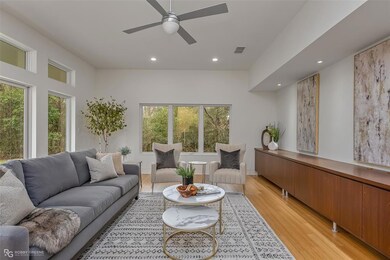
3100 Halls Trail Haughton, LA 71037
Highlights
- 3 Acre Lot
- Covered patio or porch
- Skylights
- T.L. Rodes Elementary School Rated A-
- Cul-De-Sac
- 2 Car Attached Garage
About This Home
As of April 2022Stunning one of a kind modern home wont last long! Built in 2012, this home is Louisiana Home Energy Silver rated! This beauty sits on 3 acres, has heated master bathroom floors, Japanese rain chains, open floor plan, metal roof, 18 solar panels, Whole house surge protector and electric generator, zoned heating and cooling, bamboo flooring, quartz countertops, an outdoor fireplace and built in grill with plenty of room for entertaining, a large shop in the back with heating and cooling and so much more!! Close to shopping, dining, I-220, I-20 and so much more! Not in a flood zone! Qualifies for Rural Development. Call your realtor today for a showing!
Last Agent to Sell the Property
Pinnacle Realty Advisors License #0995685618 Listed on: 02/25/2022

Home Details
Home Type
- Single Family
Est. Annual Taxes
- $215
Year Built
- Built in 2012
Lot Details
- 3 Acre Lot
- Cul-De-Sac
- Wood Fence
- Landscaped
- Back Yard
Parking
- 2 Car Attached Garage
Home Design
- Slab Foundation
- Metal Roof
- Metal Siding
Interior Spaces
- 2,664 Sq Ft Home
- 1-Story Property
- Skylights
- Fireplace With Gas Starter
- ENERGY STAR Qualified Windows
- Window Treatments
Kitchen
- Gas Cooktop
- Microwave
- Plumbed For Ice Maker
- Dishwasher
- Disposal
Flooring
- Carpet
- Ceramic Tile
Bedrooms and Bathrooms
- 3 Bedrooms
Eco-Friendly Details
- Energy-Efficient Appliances
- Energy-Efficient Doors
Outdoor Features
- Covered patio or porch
- Fire Pit
- Outdoor Grill
Schools
- Bossier Isd Schools Elementary School
- Bossier Isd Schools High School
Utilities
- Cooling System Powered By Gas
- Forced Air Zoned Heating and Cooling System
- Heating System Uses Natural Gas
- Vented Exhaust Fan
- Tankless Water Heater
- High Speed Internet
- Cable TV Available
Community Details
- Sterling Ranch Estate Subdivision
Listing and Financial Details
- Assessor Parcel Number 101288
Ownership History
Purchase Details
Home Financials for this Owner
Home Financials are based on the most recent Mortgage that was taken out on this home.Purchase Details
Similar Homes in Haughton, LA
Home Values in the Area
Average Home Value in this Area
Purchase History
| Date | Type | Sale Price | Title Company |
|---|---|---|---|
| Deed | $450,000 | None Available | |
| Cash Sale Deed | $140,000 | First Commerce Title Co |
Mortgage History
| Date | Status | Loan Amount | Loan Type |
|---|---|---|---|
| Open | $405,000 | New Conventional |
Property History
| Date | Event | Price | Change | Sq Ft Price |
|---|---|---|---|---|
| 04/26/2022 04/26/22 | Sold | -- | -- | -- |
| 03/25/2022 03/25/22 | Pending | -- | -- | -- |
| 03/22/2022 03/22/22 | Price Changed | $499,900 | -7.4% | $188 / Sq Ft |
| 02/25/2022 02/25/22 | For Sale | $540,000 | 0.0% | $203 / Sq Ft |
| 04/27/2020 04/27/20 | Sold | -- | -- | -- |
| 02/18/2020 02/18/20 | Pending | -- | -- | -- |
| 01/08/2020 01/08/20 | For Sale | $540,000 | -- | $202 / Sq Ft |
Tax History Compared to Growth
Tax History
| Year | Tax Paid | Tax Assessment Tax Assessment Total Assessment is a certain percentage of the fair market value that is determined by local assessors to be the total taxable value of land and additions on the property. | Land | Improvement |
|---|---|---|---|---|
| 2024 | $215 | $1,870 | $1,870 | $0 |
| 2023 | $232 | $1,870 | $1,870 | $0 |
| 2022 | $231 | $1,870 | $1,870 | $0 |
| 2021 | $231 | $1,870 | $1,870 | $0 |
| 2020 | $231 | $1,870 | $1,870 | $0 |
| 2019 | $4,786 | $45,562 | $1,870 | $43,692 |
| 2018 | $4,786 | $45,560 | $1,870 | $43,690 |
| 2017 | $4,727 | $45,560 | $1,870 | $43,690 |
| 2016 | $4,727 | $45,560 | $1,870 | $43,690 |
| 2015 | $4,508 | $46,000 | $1,870 | $44,130 |
| 2014 | $4,502 | $46,000 | $1,870 | $44,130 |
Agents Affiliated with this Home
-

Seller's Agent in 2022
Pam Burnside
Pinnacle Realty Advisors
(318) 455-9936
15 in this area
441 Total Sales
-

Buyer's Agent in 2022
Sarah Mccoy
Diamond Realty & Associates
(318) 518-6447
24 in this area
335 Total Sales
-
D
Seller's Agent in 2020
Dawn Thomas
Keller Williams Northwest
-
D
Buyer's Agent in 2020
Deb Brittan
Keller Williams Northwest
Map
Source: North Texas Real Estate Information Systems (NTREIS)
MLS Number: 14765420
APN: 101288
- 0 Hollow Bluff Dr
- 8808 Hollow Bluff Dr
- 1904 Wildwood Dr
- 8615 Hollow Bluff Dr
- 322 Blue Fox Cir
- 8517 Woodhill Ln
- 8 Sterling Ranch Rd N
- 321 Blue Fox Cir
- 8503 Hollow Bluff Dr
- 3410 Woodvine Cir
- 8212 White Oak Dr
- 8205 White Oak Dr
- 321 Dogwood Ln S
- 8201 Heatherbrook Cir
- 111 Red Fox Cir
- 1138 Green Wood Cir
- 1530 Bellevue Rd
- 401 Blackwood Cir
- 1550 Bellevue Rd
- 406 Blackwood Cir
