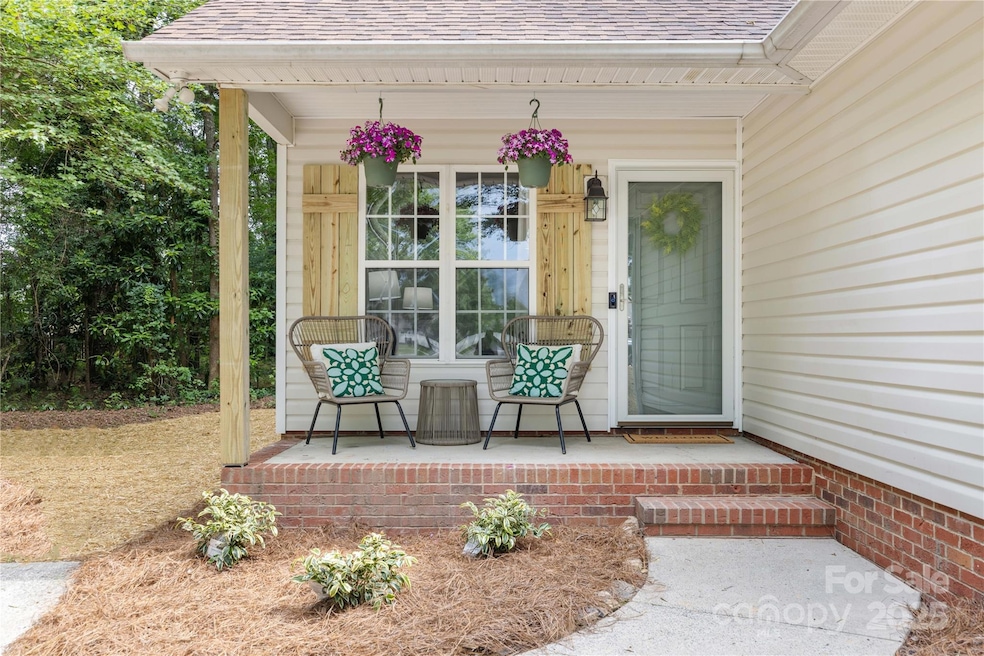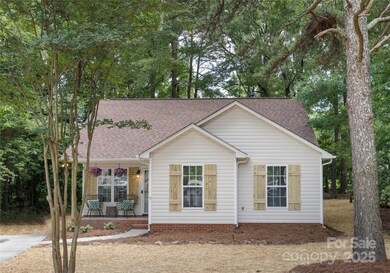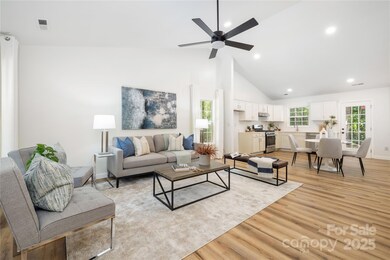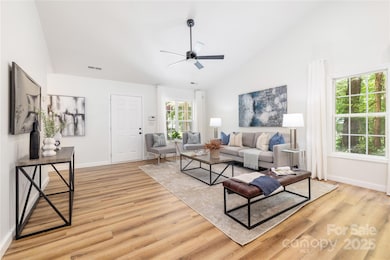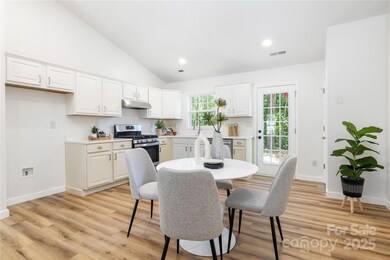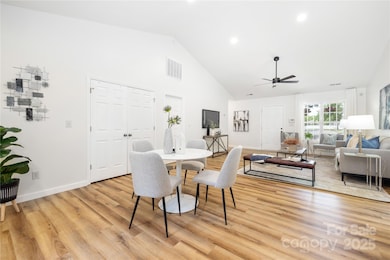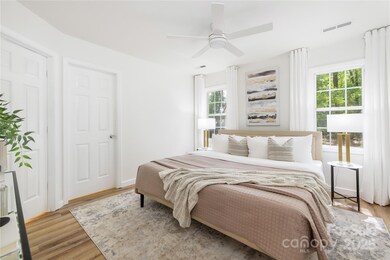
3100 Hickory Grove Dr Monroe, NC 28110
Estimated payment $2,056/month
Highlights
- Private Lot
- Wooded Lot
- Laundry closet
- Rocky River Elementary School Rated A-
- Covered Patio or Porch
- 1-Story Property
About This Home
Renovated & Move-In Ready!
Home back on the market due to no fault of sellers and was recently appraised for higher than list price.
Tucked away on a private cul-de-sac lot just under half an acre, this beautifully updated 4-bedroom, 2-bathroom home blends style, comfort, and convenience. Step inside to brand new LVP flooring, fresh paint throughout, stylish new fixtures, and completely remodeled bathrooms. The kitchen shines with quartz countertops, brand new appliances, and modern finishes. Unwind in the spacious backyard, complete with a fire pit—perfect for cool Carolina evenings. With no HOA and a prime location less than 1 mile to Hwy 74 and Old Monroe Rd, your commute stays easy while your home feels like a peaceful retreat.
Listing Agent
Real Broker, LLC Brokerage Email: jenn@davisgroupnc.com License #299578 Listed on: 06/17/2025

Home Details
Home Type
- Single Family
Est. Annual Taxes
- $2,155
Year Built
- Built in 2001
Lot Details
- Private Lot
- Level Lot
- Wooded Lot
- Property is zoned AQ4
Home Design
- Slab Foundation
- Vinyl Siding
Interior Spaces
- 1,278 Sq Ft Home
- 1-Story Property
- Vinyl Flooring
- Laundry closet
Kitchen
- Gas Range
- Dishwasher
- Disposal
Bedrooms and Bathrooms
- 4 Main Level Bedrooms
- 2 Full Bathrooms
Parking
- Driveway
- On-Street Parking
Outdoor Features
- Covered Patio or Porch
- Fire Pit
- Outbuilding
Utilities
- Central Air
- Heating System Uses Natural Gas
Community Details
- Katherine Meadows Subdivision
Listing and Financial Details
- Assessor Parcel Number 09-298-120-E
Map
Home Values in the Area
Average Home Value in this Area
Tax History
| Year | Tax Paid | Tax Assessment Tax Assessment Total Assessment is a certain percentage of the fair market value that is determined by local assessors to be the total taxable value of land and additions on the property. | Land | Improvement |
|---|---|---|---|---|
| 2024 | $2,155 | $197,600 | $32,200 | $165,400 |
| 2023 | $2,155 | $197,600 | $32,200 | $165,400 |
| 2022 | $2,117 | $197,600 | $32,200 | $165,400 |
| 2021 | $2,155 | $197,600 | $32,200 | $165,400 |
| 2020 | $1,790 | $132,890 | $16,790 | $116,100 |
| 2019 | $1,790 | $132,890 | $16,790 | $116,100 |
| 2018 | $819 | $132,890 | $16,790 | $116,100 |
| 2017 | $1,817 | $132,900 | $16,800 | $116,100 |
| 2016 | $1,798 | $132,890 | $16,790 | $116,100 |
| 2015 | $1,032 | $132,890 | $16,790 | $116,100 |
| 2014 | $1,521 | $124,650 | $30,700 | $93,950 |
Property History
| Date | Event | Price | Change | Sq Ft Price |
|---|---|---|---|---|
| 08/01/2025 08/01/25 | For Sale | $345,000 | 0.0% | $270 / Sq Ft |
| 06/25/2025 06/25/25 | Pending | -- | -- | -- |
| 06/17/2025 06/17/25 | For Sale | $345,000 | -- | $270 / Sq Ft |
Purchase History
| Date | Type | Sale Price | Title Company |
|---|---|---|---|
| Warranty Deed | $225,000 | None Listed On Document | |
| Warranty Deed | $225,000 | None Listed On Document | |
| Special Warranty Deed | -- | Attorney | |
| Quit Claim Deed | -- | None Available | |
| Trustee Deed | $53,662 | None Available |
Mortgage History
| Date | Status | Loan Amount | Loan Type |
|---|---|---|---|
| Previous Owner | $120,000 | Credit Line Revolving |
Similar Homes in Monroe, NC
Source: Canopy MLS (Canopy Realtor® Association)
MLS Number: 4272061
APN: 09-298-120-E
- 2930 Old Charlotte Hwy
- 2921 Old Charlotte Hwy
- 2020 Olde Towne Dr
- 2005 Overhill Dr
- 3211 Old Charlotte Hwy
- 2532 Carroll St
- 1716 Sue St
- 2539 Arnold Dr
- 2524 Logan Caroline Ln
- 2714 Woodlands Creek Dr
- 2339 Granville Place Unit A
- 2822 Woodlands Creek Dr
- 2902 Woodlands Creek Dr
- 2504 Countryside Ln
- 3204 Leah Elizabeth Ln
- 1517 Battle Ln
- Appalachian Plan at Blair Place
- Prescott Plan at Blair Place
- Lassen Plan at Blair Place
- Henderson Plan at Blair Place
- 3380 Taylor Morrison Way
- 3409 Redwood Living Ln
- 2113 Fox Hunt Dr
- 2613 Nottingham Ln
- 1537 Woodhouse Dr
- 2525 Woodbrook Ln
- 2653 Nelda Dr
- 3972 Stockton Ln
- 3972 Stockton Ln Unit Hemmingway
- 3972 Stockton Ln Unit Devin
- 3972 Stockton Ln Unit Glen
- 3513 Jefferson Cor Ln
- 3514 Jefferson Cor Ln
- 3510 Jefferson Cor Ln
- 3506 Jefferson Cor Ln
- 3484 Jefferson Cor Ln
- 3526 Jefferson Cor Ln
- 3480 Jefferson Cor Ln
- 1361 Woodhouse Dr
- 3503 Lincoln Hts Ln
