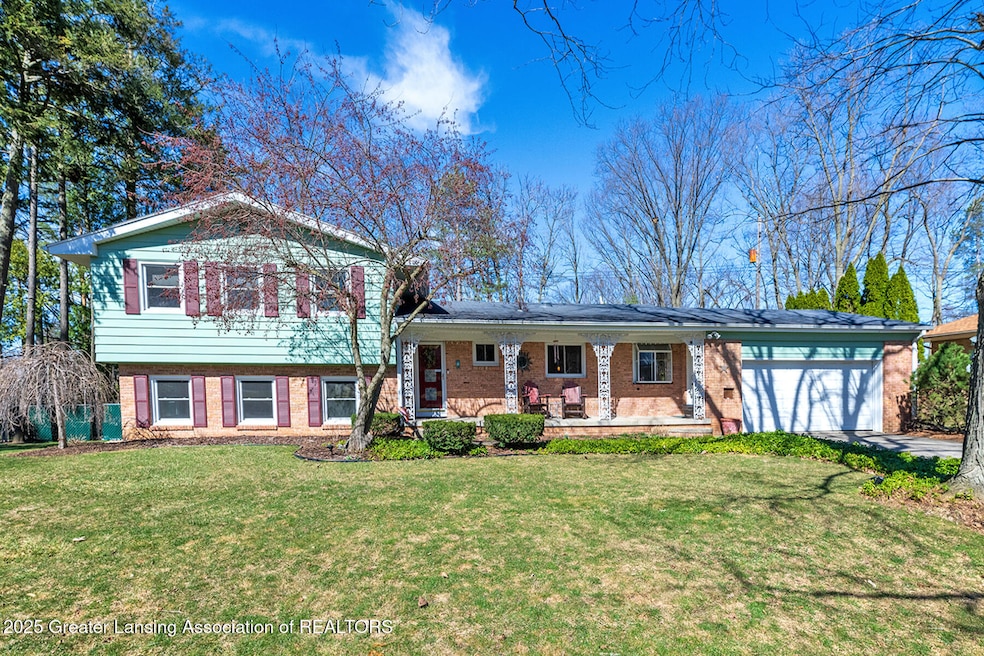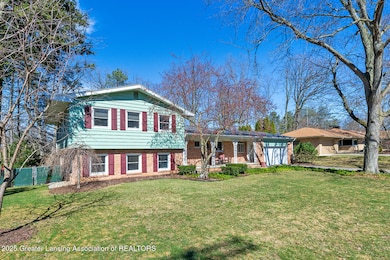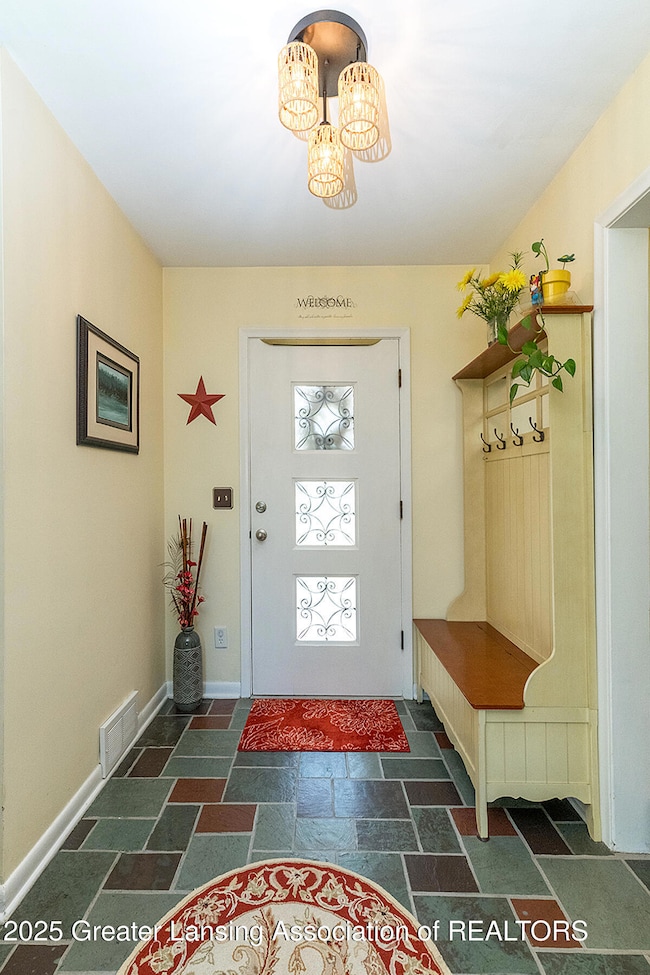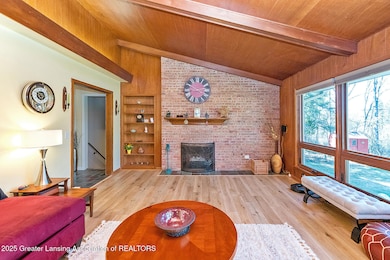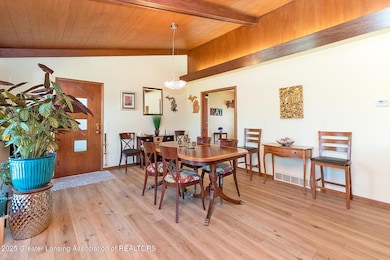
3100 N Cambridge Rd Lansing, MI 48911
Moores River Drive NeighborhoodHighlights
- 0.39 Acre Lot
- Cathedral Ceiling
- Granite Countertops
- Family Room with Fireplace
- Wood Flooring
- Screened Porch
About This Home
As of July 2025Just a short walk from the prestigious Country Club of Lansing and backing directly to the scenic beauty of Francis Park, this 4 bedroom, 3.5 bathroom home offers a truly special living experience.
Inside, you're welcomed by a spacious living room with stunning hardwood floors, vaulted ceilings, built-in shelving, and an exposed brick wall that adds warmth and charm—complete with a beautifully integrated fireplace. The kitchen is a chef's dream, featuring rich, dark, custom cabinetry, modern stainless steel appliances, and an abundance of storage.
Downstairs, the cozy family room mirrors the home's inviting style with another exposed brick wall and fireplace—perfect for relaxing evenings or movie nights. Step out onto the enclosed back deck, where you can enjoy the changing seasons without the weather interrupting your view of the meticulously landscaped backyard. Whether you're entertaining around the firepit, appreciating the manicured shrubs, or using the tastefully painted red shed for storage or hobbies, this outdoor space is made to be enjoyed.
Don't miss your chance to own this one-of-a-kind home in one of Lansing's most desirable locations.
Last Agent to Sell the Property
White Pine Sotheby's International Realty License #6506044394 Listed on: 04/21/2025
Home Details
Home Type
- Single Family
Est. Annual Taxes
- $5,670
Year Built
- Built in 1957
Lot Details
- 0.39 Acre Lot
- Lot Dimensions are 136.62x124.05
- Chain Link Fence
- Landscaped
- Many Trees
- Back Yard Fenced and Front Yard
Parking
- 2 Car Attached Garage
- Garage Door Opener
Home Design
- Brick Exterior Construction
- Aluminum Siding
Interior Spaces
- Cathedral Ceiling
- Ceiling Fan
- Wood Burning Fireplace
- Raised Hearth
- Fireplace Features Masonry
- Entrance Foyer
- Family Room with Fireplace
- 2 Fireplaces
- Living Room with Fireplace
- Dining Room
- Screened Porch
Kitchen
- Gas Range
- Microwave
- Dishwasher
- Granite Countertops
- Disposal
Flooring
- Wood
- Carpet
- Slate Flooring
- Vinyl
Bedrooms and Bathrooms
- 4 Bedrooms
Laundry
- Dryer
- Washer
- Sink Near Laundry
Partially Finished Basement
- Walk-Out Basement
- Basement Fills Entire Space Under The House
- Laundry in Basement
Outdoor Features
- Patio
- Shed
Utilities
- Forced Air Heating and Cooling System
- Heating System Uses Natural Gas
Community Details
- Westchester Subdivision
Ownership History
Purchase Details
Home Financials for this Owner
Home Financials are based on the most recent Mortgage that was taken out on this home.Purchase Details
Home Financials for this Owner
Home Financials are based on the most recent Mortgage that was taken out on this home.Similar Homes in Lansing, MI
Home Values in the Area
Average Home Value in this Area
Purchase History
| Date | Type | Sale Price | Title Company |
|---|---|---|---|
| Warranty Deed | $369,000 | None Listed On Document | |
| Warranty Deed | $128,500 | Transnation Title Agency |
Mortgage History
| Date | Status | Loan Amount | Loan Type |
|---|---|---|---|
| Open | $47,100 | No Value Available | |
| Open | $285,000 | New Conventional | |
| Previous Owner | $50,000 | Credit Line Revolving | |
| Previous Owner | $40,000 | Unknown |
Property History
| Date | Event | Price | Change | Sq Ft Price |
|---|---|---|---|---|
| 07/11/2025 07/11/25 | Sold | $369,000 | -2.8% | $136 / Sq Ft |
| 06/02/2025 06/02/25 | Pending | -- | -- | -- |
| 05/09/2025 05/09/25 | Price Changed | $379,800 | -5.0% | $140 / Sq Ft |
| 04/21/2025 04/21/25 | For Sale | $399,800 | +211.1% | $148 / Sq Ft |
| 10/17/2013 10/17/13 | Sold | $128,500 | -11.3% | $68 / Sq Ft |
| 10/04/2013 10/04/13 | Pending | -- | -- | -- |
| 07/25/2013 07/25/13 | For Sale | $144,900 | -- | $77 / Sq Ft |
Tax History Compared to Growth
Tax History
| Year | Tax Paid | Tax Assessment Tax Assessment Total Assessment is a certain percentage of the fair market value that is determined by local assessors to be the total taxable value of land and additions on the property. | Land | Improvement |
|---|---|---|---|---|
| 2024 | $46 | $140,600 | $31,100 | $109,500 |
| 2023 | $5,340 | $130,000 | $31,100 | $98,900 |
| 2022 | $4,806 | $116,700 | $24,800 | $91,900 |
| 2021 | $4,705 | $106,600 | $10,900 | $95,700 |
| 2020 | $4,678 | $100,800 | $19,300 | $81,500 |
| 2019 | $4,489 | $96,600 | $19,300 | $77,300 |
| 2018 | $4,201 | $84,500 | $19,300 | $65,200 |
| 2017 | $4,023 | $84,500 | $19,300 | $65,200 |
| 2016 | $3,847 | $76,900 | $19,300 | $57,600 |
| 2015 | $3,847 | $71,600 | $38,515 | $33,085 |
| 2014 | $3,847 | $69,700 | $38,515 | $31,185 |
Agents Affiliated with this Home
-

Seller's Agent in 2025
Rob Buffington
White Pine Sotheby's International Realty
(517) 862-5777
1 in this area
193 Total Sales
-

Buyer's Agent in 2025
Alison Alfredson
Berkshire Hathaway HomeServices
(517) 488-5347
2 in this area
91 Total Sales
-
V
Seller's Agent in 2013
Vicki Williams
Berkshire Hathaway HomeServices
Map
Source: Greater Lansing Association of Realtors®
MLS Number: 287400
APN: 01-01-19-401-061
- 1654 Nottingham Rd
- 3310 W Mount Hope Ave
- 2200 Rossiter Place
- 3508 Muirfield Dr
- 1808 Cadillac Ave
- 3226 Glasgow Dr
- 3621 Sawgrass Cir Unit 47
- 3523 Cooley Dr
- 2415 Woodview Dr
- 805 Valley Ho Dr
- 3528 Queens Point Terrace Unit 608
- 3811 Cooley Dr
- 3417 W Saint Joseph St
- 1912 Moores River Dr
- 1717 Wellington Rd
- 3715 Glasgow Dr
- 1724 Blair St
- 3505 Brisbane Dr
- 2905 Ingham St
- 2920 Dunlap St
