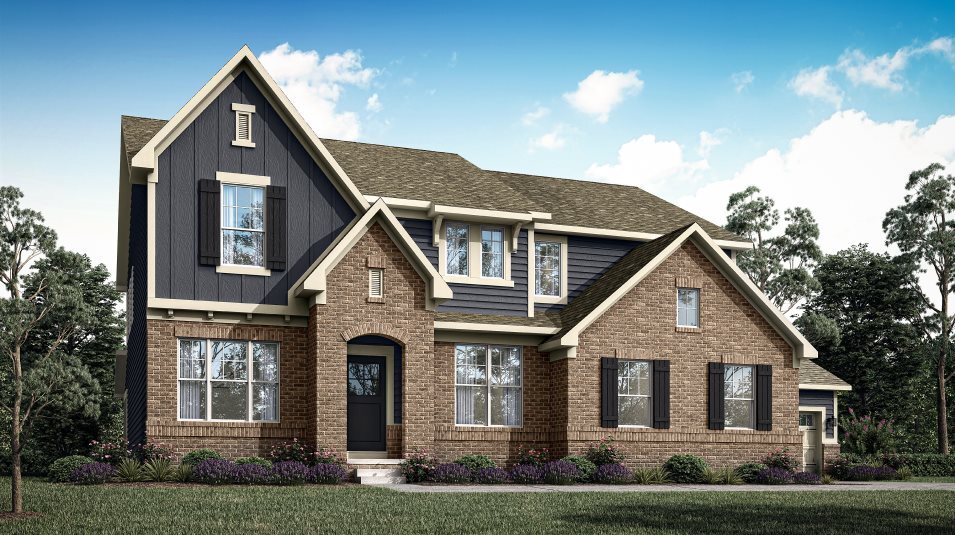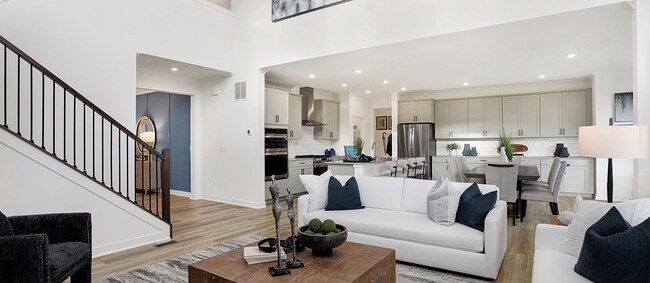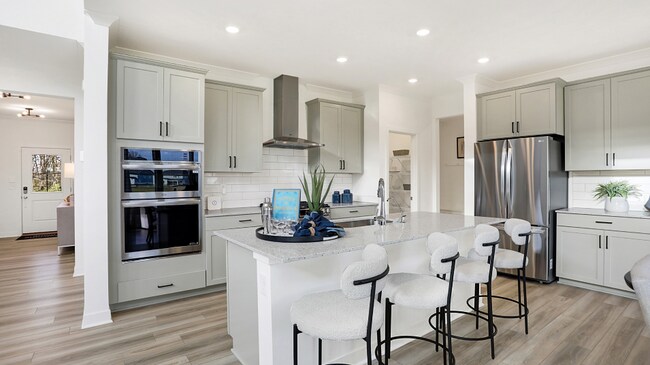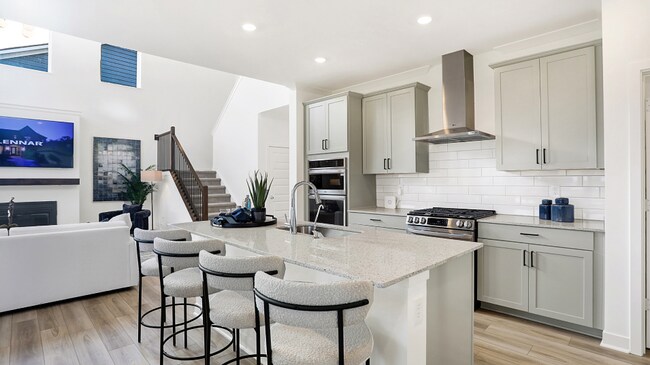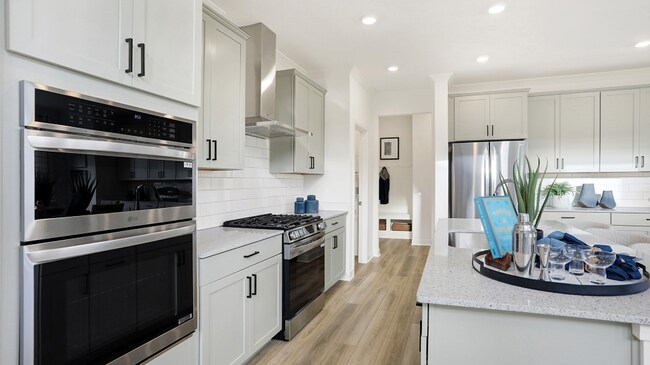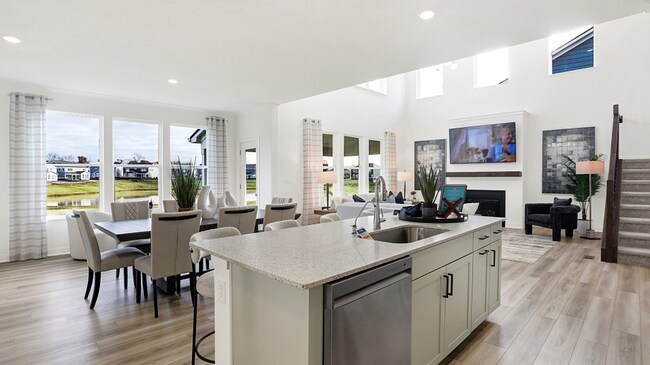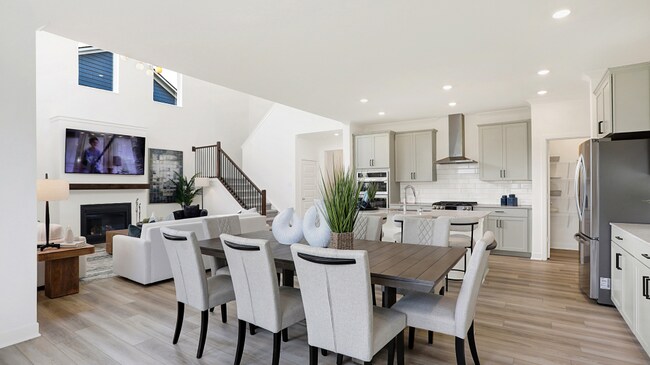
Estimated payment starting at $4,063/month
Total Views
4,890
5
Beds
3.5
Baths
3,037
Sq Ft
$214
Price per Sq Ft
Highlights
- New Construction
- Gourmet Kitchen
- Main Floor Bedroom
- Hinkle Creek Elementary School Rated A-
- Primary Bedroom Suite
- Loft
About This Floor Plan
This new two-story home exudes elegance from the moment of entry. The first floor features a double-height Great Room with a center fireplace that melds with the modern kitchen and sunny dining room in an open design. Nearby is a covered porch to offer outdoor space, while a private study and a bedroom suite frame the layout. Four upper-level bedrooms surround a multipurpose loft, including the spacious owner’s suite with an attached bathroom and walk-in closet. A three-car garage completes the home.
Sales Office
Hours
Monday - Sunday
11:00 AM - 6:00 PM
Office Address
19380 Hazelnut Blvd
Noblesville, IN 46062
Home Details
Home Type
- Single Family
Parking
- 3 Car Garage
Home Design
- New Construction
Interior Spaces
- 2-Story Property
- High Ceiling
- Ceiling Fan
- Recessed Lighting
- Fireplace
- Smart Doorbell
- Great Room
- Dining Room
- Home Office
- Loft
- Smart Thermostat
- Unfinished Basement
Kitchen
- Gourmet Kitchen
- Ice Maker
- Stainless Steel Appliances
- Kitchen Island
- Quartz Countertops
- Tiled Backsplash
- Disposal
- Kitchen Fixtures
Flooring
- Tile
- Luxury Vinyl Plank Tile
Bedrooms and Bathrooms
- 5 Bedrooms
- Main Floor Bedroom
- Primary Bedroom Suite
- Walk-In Closet
- Powder Room
- Quartz Bathroom Countertops
- Dual Vanity Sinks in Primary Bathroom
- Bathroom Fixtures
- Walk-in Shower
- Ceramic Tile in Bathrooms
Laundry
- Laundry Room
- Laundry on upper level
Utilities
- SEER Rated 13+ Air Conditioning Units
- Heating System Uses Gas
- Programmable Thermostat
- Smart Home Wiring
- ENERGY STAR Qualified Water Heater
- Water Softener
Additional Features
- Energy-Efficient Insulation
- Covered Patio or Porch
Community Details
- Community Playground
- Lap or Exercise Community Pool
Map
Other Plans in The Timbers - Timbers Architectural SL
About the Builder
Since 1954, Lennar has built over one million new homes for families across America. They build in some of the nation’s most popular cities, and their communities cater to all lifestyles and family dynamics, whether you are a first-time or move-up buyer, multigenerational family, or Active Adult.
Nearby Homes
- The Timbers - Timbers Venture
- The Timbers - Timbers Cornerstone
- The Timbers - Timbers Architectural SL
- 17521 Gruner Way
- 18802 Cromarty Cir
- Pebble Brook Crossing
- The Retreat at Morse
- 5874 Harbourtown Dr
- 5862 Harbourtown Dr
- Magnolia Ridge - Distinctive
- Magnolia Ridge - Designer
- Magnolia Ridge - Landings
- Magnolia Ridge - Crossings
- Belle Crest
- Lindley Run - Paired Villas
- Lindley Run - Single Family Villas
- Lindley Run - Townhomes
- Lindley Run - Single Family Homes
- The Courtyards of Hazel Dell
- Cranbrook Towns
