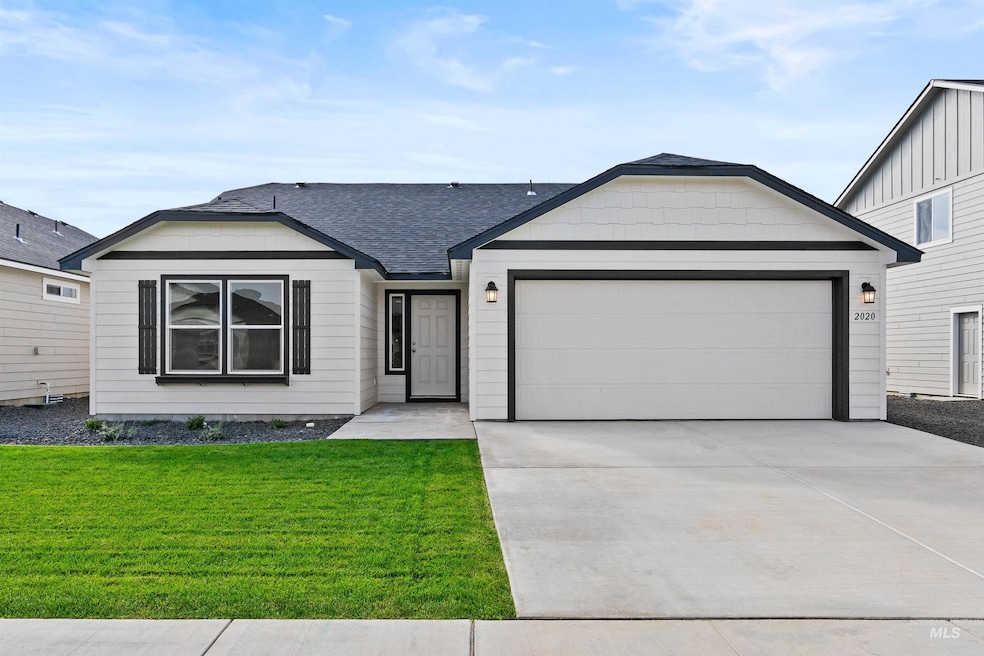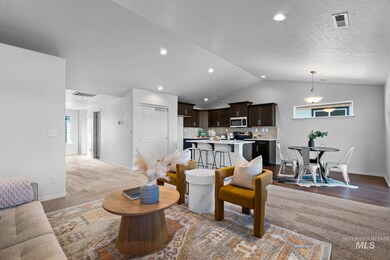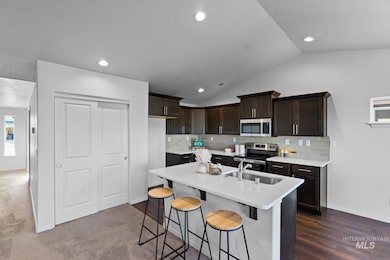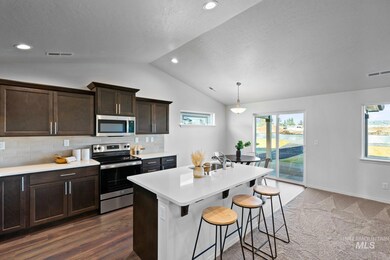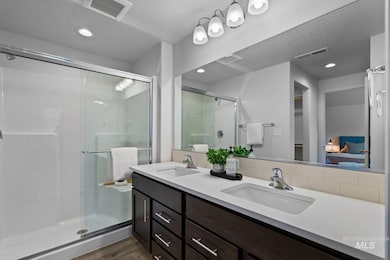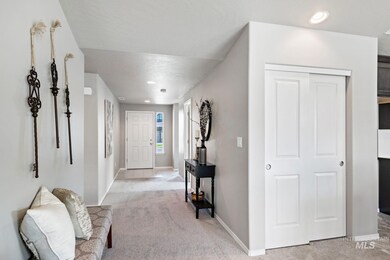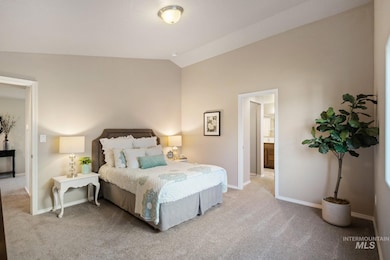3100 River Bluff Ct Unit Edgewood Caldwell, ID 83605
Estimated payment $2,470/month
Highlights
- New Construction
- 2 Car Attached Garage
- En-Suite Primary Bedroom
- Great Room
- Tile Flooring
- Kitchen Island
About This Home
The 1408 square foot Edgewood is a mid-sized home catering to those who value both comfort and efficiency in a single level home. An award-winning designed kitchen, featuring a breakfast bar and ample counter space, overlooks both the spacious living and dining rooms. The separate main suite affords you privacy and features two large closets in addition to a dual vanity ensuite. The two sizable bedrooms share a full bathroom and complete this design-smart home plan.
Listing Agent
New Home Star Idaho Brokerage Phone: 406-231-0482 Listed on: 05/12/2025
Co-Listing Agent
Jacob Molenaar
New Home Star Idaho Brokerage Phone: 406-231-0482
Home Details
Home Type
- Single Family
Year Built
- Built in 2025 | New Construction
Lot Details
- 7,841 Sq Ft Lot
- Lot Dimensions are 106x75
- Partially Fenced Property
- Vinyl Fence
- Partial Sprinkler System
HOA Fees
- $53 Monthly HOA Fees
Parking
- 2 Car Attached Garage
Home Design
- Frame Construction
- Architectural Shingle Roof
- Composition Roof
- Wood Siding
- Pre-Cast Concrete Construction
Interior Spaces
- 1,408 Sq Ft Home
- 1-Story Property
- Great Room
- Crawl Space
Kitchen
- Oven or Range
- Microwave
- Dishwasher
- Kitchen Island
- Disposal
Flooring
- Carpet
- Tile
- Vinyl
Bedrooms and Bathrooms
- 3 Main Level Bedrooms
- En-Suite Primary Bedroom
- 2 Bathrooms
Eco-Friendly Details
- No or Low VOC Paint or Finish
Schools
- Sacajawea Elementary School
- Syringa Middle School
- Caldwell High School
Utilities
- No Cooling
- Forced Air Heating System
- Heating unit installed on the ceiling
- Heating System Uses Natural Gas
- Gas Water Heater
- High Speed Internet
- Cable TV Available
Community Details
- Built by Hayden Homes, LLC
Listing and Financial Details
- Assessor Parcel Number R
Map
Home Values in the Area
Average Home Value in this Area
Property History
| Date | Event | Price | Change | Sq Ft Price |
|---|---|---|---|---|
| 05/12/2025 05/12/25 | Pending | -- | -- | -- |
| 05/12/2025 05/12/25 | For Sale | $384,716 | -- | $273 / Sq Ft |
Source: Intermountain MLS
MLS Number: 98946787
- 3120 River Bluff Ct
- 3108 River Bluff Ct
- 3114 River Bluff Ct
- 2902 Dale Ln
- 2908 Dale Ln
- 2907 Bandit Ln
- 612 Danby Ave
- 604 Correa Way
- 3415 Marble Front Rd
- 2805 Polk St
- 2401 Terrace Dr
- 118 Bridgeport Ave
- 2302 Jackson St
- 219 Chimney Swift Ave
- 4110 Lincoln Rd
- 3825 Winged Dove St
- 1216 N Indiana Ave
- 317 Cliff Swallow Ave
- 208 Parkland Way
- 1211 N Indiana Ave
