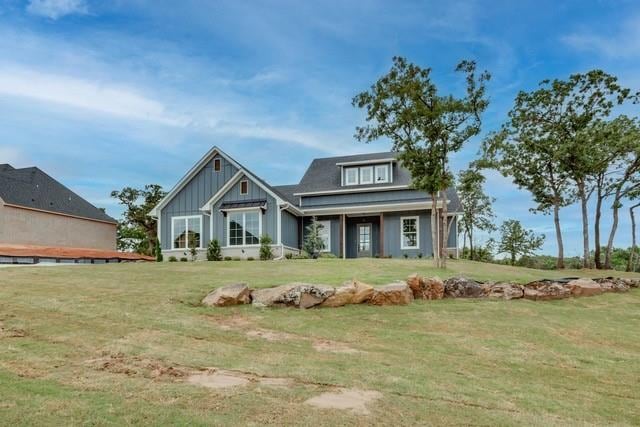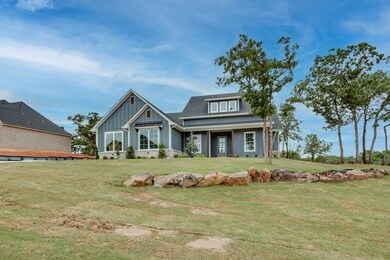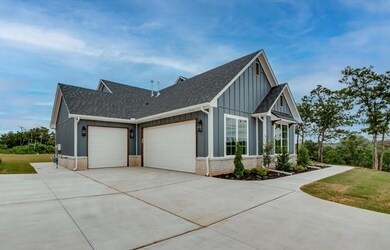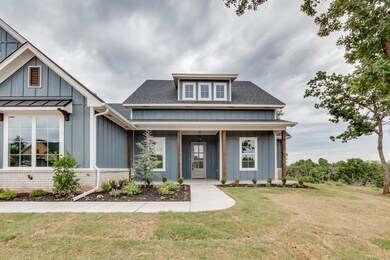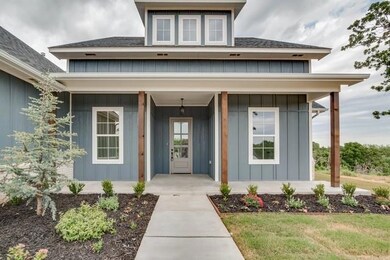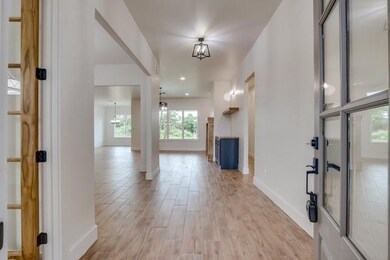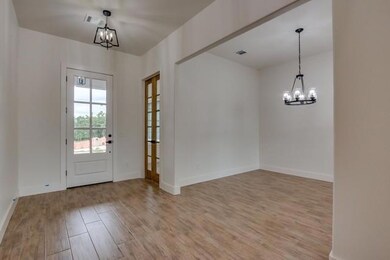3100 Roadrunner Hill Guthrie, OK 73044
East Guthrie NeighborhoodEstimated payment $3,228/month
Highlights
- New Construction
- Covered Patio or Porch
- Interior Lot
- Modern Architecture
- 3 Car Attached Garage
- Soaking Tub
About This Home
This magnificent new home located in Guthrie, sits on .84 acres and is a MUST SEE! Step into a grand entry leading to an open living area filled with natural light, custom built-ins, and a cozy fireplace. The open-concept kitchen and dedicated formal dining area are perfect for both everyday meals and entertaining guests. The kitchen boasts high-end appliances, a center island with bar seating, and ample cabinet space. There is a well-appointed study providing an ideal space for work, hobbies, or relaxation, this flexible space adds convenience and privacy to the home’s already impressive layout. With a large pantry, private study, large utility room, and an oversized powder bath, this home combines beauty with practicality. The primary suite is generously sized and boasts double vanities, a oversized walk-in shower, a spa like soaking tub, and an incredible closet. The large secondary bedrooms both include walk in closets and share a beautiful Jack-and-Jill bathroom. Step out back to enjoy the amazing backyard under the massive covered porch and enjoy the cool cozy nights next to the outdoor fireplace.
Home Details
Home Type
- Single Family
Year Built
- Built in 2025 | New Construction
Lot Details
- 0.85 Acre Lot
- Interior Lot
- Sprinkler System
HOA Fees
- $25 Monthly HOA Fees
Parking
- 3 Car Attached Garage
Home Design
- Modern Architecture
- Slab Foundation
- Brick Frame
- Composition Roof
Interior Spaces
- 2,455 Sq Ft Home
- 1-Story Property
- Ceiling Fan
- Gas Log Fireplace
- Laundry Room
Kitchen
- Built-In Oven
- Electric Oven
- Built-In Range
- Microwave
- Dishwasher
- Disposal
Flooring
- Carpet
- Tile
Bedrooms and Bathrooms
- 4 Bedrooms
- 3 Full Bathrooms
- Soaking Tub
Home Security
- Home Security System
- Fire and Smoke Detector
Schools
- Fogarty Elementary School
- Guthrie JHS Middle School
- Guthrie High School
Additional Features
- Covered Patio or Porch
- Central Heating and Cooling System
Community Details
- Association fees include maintenance
- Mandatory home owners association
Listing and Financial Details
- Legal Lot and Block 15 / 2
Map
Home Values in the Area
Average Home Value in this Area
Property History
| Date | Event | Price | List to Sale | Price per Sq Ft | Prior Sale |
|---|---|---|---|---|---|
| 05/24/2025 05/24/25 | For Sale | $510,640 | +1115.8% | $208 / Sq Ft | |
| 09/12/2024 09/12/24 | Sold | $42,000 | -5.6% | -- | View Prior Sale |
| 05/29/2024 05/29/24 | Pending | -- | -- | -- | |
| 03/27/2024 03/27/24 | Price Changed | $44,500 | +3.5% | -- | |
| 01/17/2024 01/17/24 | For Sale | $43,000 | -- | -- |
Source: MLSOK
MLS Number: 1171475
- 3148 Roadrunner Hill
- 3125 Roadrunner Hill
- 3000 Roadrunner Hill
- 3149 Roadrunner Hill
- 11724 Stonecrest
- 11803 Ridge Point
- 12444 Oak Alley
- 12414 Oak Alley
- 11755 Ridge Point
- 11644 Country View
- 4833 Firewood Cir
- 4832 Firewood Cir
- 11759 Sweeping Ln
- 12261 Little Oak Cir
- 11425 Blue Heron Creek
- 11409 Stonecrest
- 11301 White Tail Ridge
- 12075 Bentley Dr
- 11390 Stonecrest
- Trenton Plan at Chimney Hill - Chimney Homes
- 8316 Lambert Way
- 8201 Crew Ln
- 8216 Crew Ln
- 4220 Calm Waters Way
- 3213 Hunt Ln
- 6032 Dale Ave
- 8900 Belcaro Dr
- 6141 Bradford Pear Ln
- 5941 Bradford Pear Ln
- 1590 Deerwood Trail
- 2700 Pacifica Ln
- 1220 Interurban Way
- 2709 Berkley Dr
- 428 Sundance Ln
- 4716 Moulin Rd
- 2013 Three Stars Rd
- 1820 Three Stars Rd
- 1900 Kickingbird Rd
- 623 Rimrock Rd
- 925 Crown Dr
