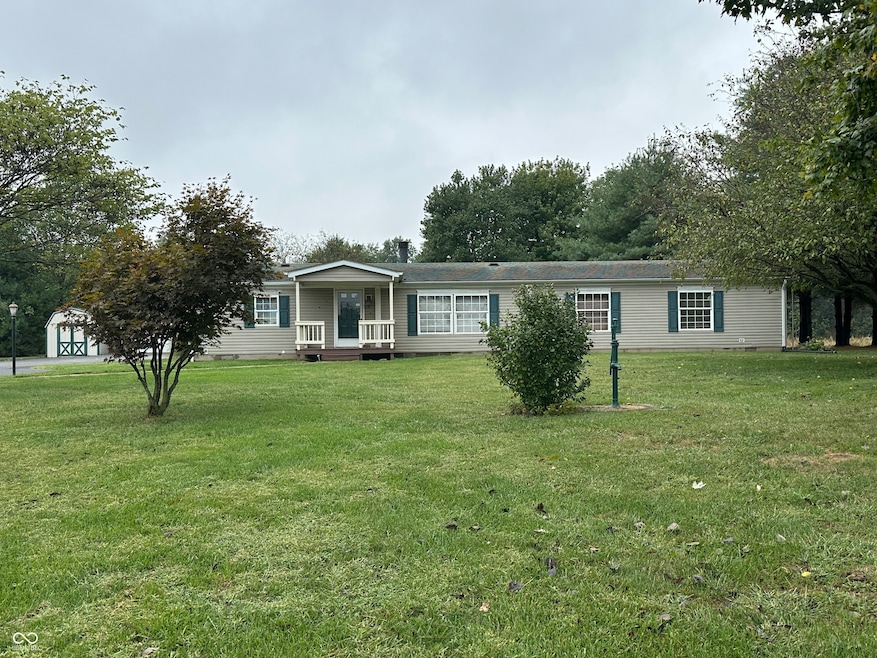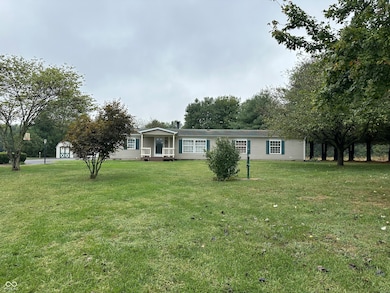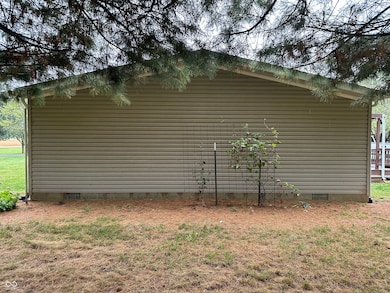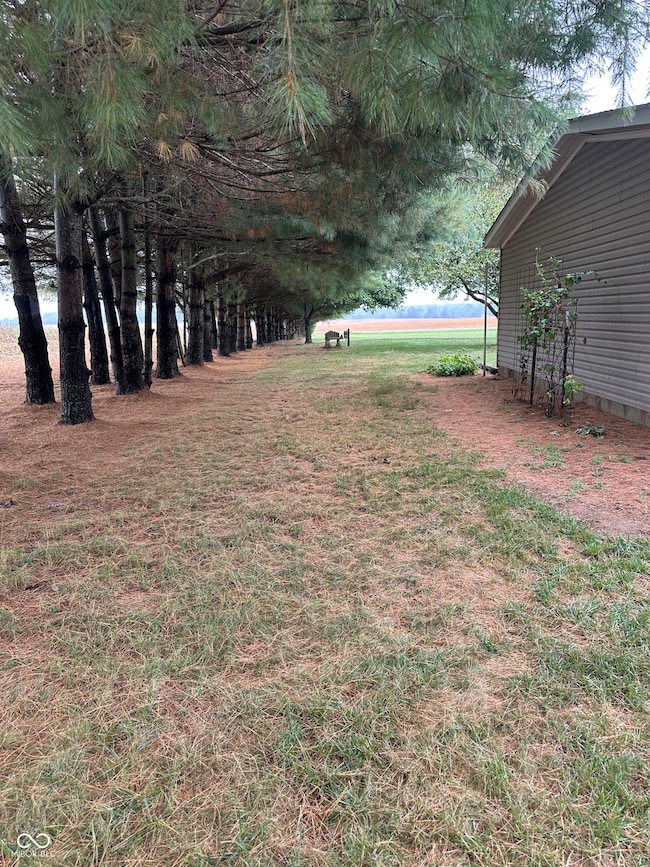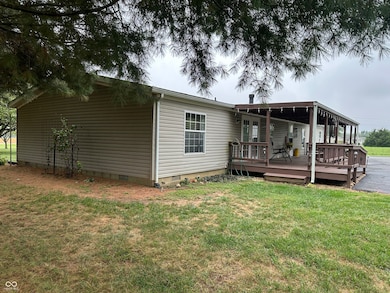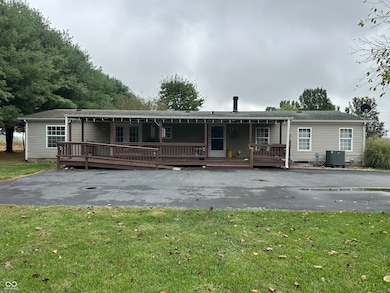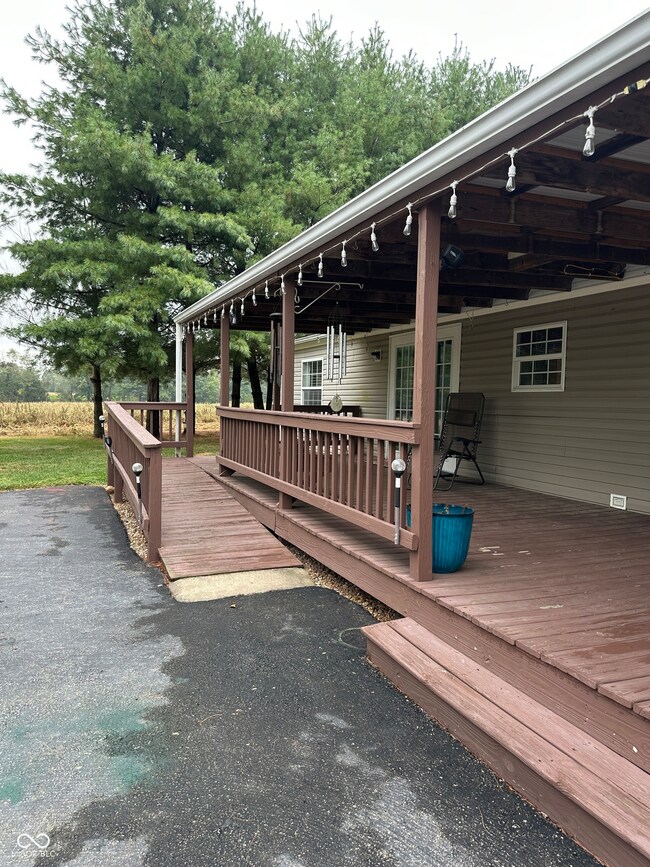3100 S US Highway 31 Austin, IN 47102
Estimated payment $1,358/month
Highlights
- 2.91 Acre Lot
- 3 Car Detached Garage
- Walk-In Closet
- Vaulted Ceiling
- Eat-In Kitchen
- 1-Story Property
About This Home
This 1848 square foot home sits on a block crawl space with 3 bedrooms, 2 baths, kitchen, dining room, living room, and laundry/utility room thoughtfully arranged to maximize comfort. Resting on a generous 2.9 acre lot, with almost 2 acres of tillable land, the property offers a sense of privacy and room to breathe. Some perks and updates to the home include a 2 car garage that can be opened from inside the house with a lean-to, full attic, and a 50 amp plug in, a utility mini barn, a 10x36 covered back deck, French doors that were added for a more homey feel, a new roof in 2018, a new septic pump, a paved driveway, basketball goal, huge front yard, and a quaint back yard with a peach tree, grape vine, and a blackberry bush. Built in 2002, this single-story dwelling is just waiting for you to make it your home.
Listing Agent
Mensendiek Real Estate, LLC License #RB14022365 Listed on: 09/24/2025
Property Details
Home Type
- Manufactured Home
Est. Annual Taxes
- $524
Year Built
- Built in 2002
Lot Details
- 2.91 Acre Lot
Parking
- 3 Car Detached Garage
Home Design
- Block Foundation
- Vinyl Siding
Interior Spaces
- 1,848 Sq Ft Home
- 1-Story Property
- Vaulted Ceiling
- Paddle Fans
- Gas Log Fireplace
- Living Room with Fireplace
Kitchen
- Eat-In Kitchen
- Electric Oven
- Built-In Microwave
- Dishwasher
Flooring
- Carpet
- Vinyl Plank
- Vinyl
Bedrooms and Bathrooms
- 3 Bedrooms
- Walk-In Closet
- 2 Full Bathrooms
Laundry
- Dryer
- Washer
Utilities
- Central Air
- Heat Pump System
- Electric Water Heater
Listing and Financial Details
- Tax Lot 3601130-015
- Assessor Parcel Number 365635200012003015
Map
Home Values in the Area
Average Home Value in this Area
Property History
| Date | Event | Price | List to Sale | Price per Sq Ft |
|---|---|---|---|---|
| 10/21/2025 10/21/25 | Pending | -- | -- | -- |
| 09/24/2025 09/24/25 | For Sale | $249,900 | -- | $135 / Sq Ft |
Source: MIBOR Broker Listing Cooperative®
MLS Number: 22064813
