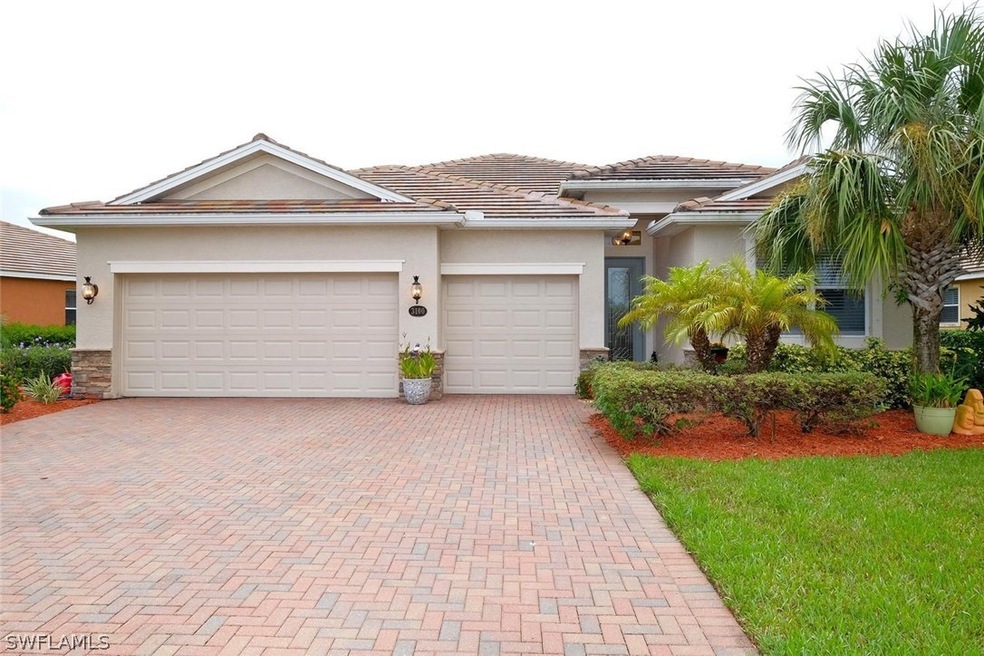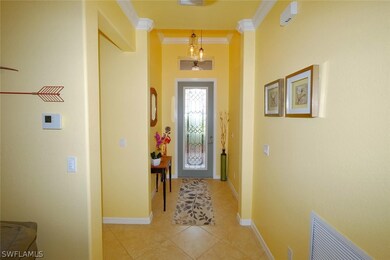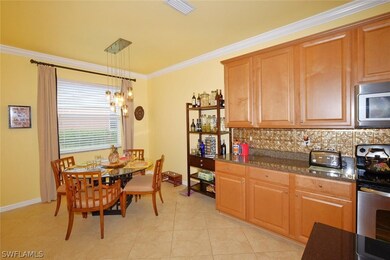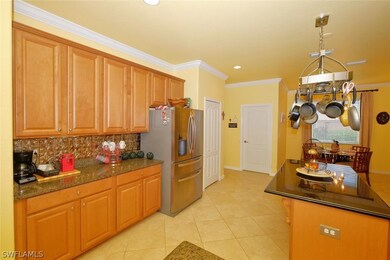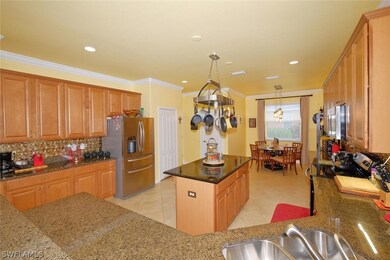
3100 Sagittaria Ln Alva, FL 33920
River Hall Country Club NeighborhoodHighlights
- On Golf Course
- Gated with Attendant
- Private Membership Available
- Fitness Center
- Heated In Ground Pool
- Clubhouse
About This Home
As of December 2017Sellers are motivated! Reduced $10,000! This bright, airy, cheerfully & meticulously decorated 'for the love of color, art, and all things beautiful' boasts 4BR 3BA 3Car garage! River Hall is a golfer's paradise! This single family home sits with a expansive view of the 3rd hole of the 18-hole Davis Love III Designed Championship Course. The HUGE screened lanai offers outdoor living at it's best. Refrigerator and propane gas grill in the built-in outdoor kitchen (only 2 yrs old) makes cooking easy and fun! The 8' deep x 30' long salt water pool has a newer multi speed pump ('16), and salt water module filter ('17). It's temp is kept at a lovely 85*; the waterfall fountain and lighting features make it an oasis day or night. Many lovely, luscious potted plants around the property are included. Property has hurricane protection. This home has many extras included custom mirrors, back splash, designer lighting, and oodles of electric recepts for ease of furniture/lamp placement and task/ambient decorating. Home Warranty included.
Last Agent to Sell the Property
SWFL Real Estate Experts License #258020932 Listed on: 09/30/2017
Last Buyer's Agent
Sherri Denning
Home Details
Home Type
- Single Family
Est. Annual Taxes
- $5,337
Year Built
- Built in 2010
Lot Details
- 10,454 Sq Ft Lot
- Lot Dimensions are 999 x 999 x 999 x 999
- On Golf Course
- West Facing Home
- Sprinkler System
- Property is zoned RPD
HOA Fees
Parking
- 3 Car Attached Garage
- Garage Door Opener
Home Design
- Tile Roof
- Stucco
Interior Spaces
- 2,264 Sq Ft Home
- 1-Story Property
- Built-In Features
- Bar
- Ceiling Fan
- Single Hung Windows
- Entrance Foyer
- Formal Dining Room
- Golf Course Views
Kitchen
- Eat-In Kitchen
- Breakfast Bar
- Self-Cleaning Oven
- Cooktop
- Microwave
- Ice Maker
- Dishwasher
- Disposal
Flooring
- Carpet
- Tile
Bedrooms and Bathrooms
- 4 Bedrooms
- Split Bedroom Floorplan
- 3 Full Bathrooms
- Dual Sinks
- Bathtub
- Separate Shower
Laundry
- Dryer
- Washer
Home Security
- Impact Glass
- High Impact Door
- Fire and Smoke Detector
- Fire Sprinkler System
Pool
- Heated In Ground Pool
- Saltwater Pool
Outdoor Features
- Screened Patio
- Outdoor Kitchen
- Outdoor Grill
- Porch
Utilities
- Central Heating and Cooling System
- High Speed Internet
- Cable TV Available
Listing and Financial Details
- Legal Lot and Block 42 / E
- Assessor Parcel Number 36-43-26-02-0000E.0420
Community Details
Overview
- Association fees include golf, internet, irrigation water, ground maintenance, pest control, sewer, street lights, water
- Private Membership Available
- Association Phone (239) 425-2041
- Country Club Subdivision
Amenities
- Restaurant
- Clubhouse
Recreation
- Golf Course Community
- Tennis Courts
- Fitness Center
- Putting Green
- Trails
Security
- Gated with Attendant
Ownership History
Purchase Details
Purchase Details
Home Financials for this Owner
Home Financials are based on the most recent Mortgage that was taken out on this home.Purchase Details
Home Financials for this Owner
Home Financials are based on the most recent Mortgage that was taken out on this home.Purchase Details
Purchase Details
Purchase Details
Home Financials for this Owner
Home Financials are based on the most recent Mortgage that was taken out on this home.Similar Homes in Alva, FL
Home Values in the Area
Average Home Value in this Area
Purchase History
| Date | Type | Sale Price | Title Company |
|---|---|---|---|
| Warranty Deed | $100 | None Listed On Document | |
| Warranty Deed | $295,000 | Precision Title Co Inc | |
| Special Warranty Deed | $280,000 | Attorney | |
| Warranty Deed | $250,000 | Attorney | |
| Special Warranty Deed | $193,000 | None Available | |
| Special Warranty Deed | $819,500 | Attorney |
Mortgage History
| Date | Status | Loan Amount | Loan Type |
|---|---|---|---|
| Previous Owner | $350,500 | New Conventional | |
| Previous Owner | $280,488 | FHA | |
| Previous Owner | $420,000 | Reverse Mortgage Home Equity Conversion Mortgage | |
| Previous Owner | $143,316 | Seller Take Back |
Property History
| Date | Event | Price | Change | Sq Ft Price |
|---|---|---|---|---|
| 12/08/2017 12/08/17 | Sold | $295,000 | -1.6% | $130 / Sq Ft |
| 11/08/2017 11/08/17 | Pending | -- | -- | -- |
| 09/30/2017 09/30/17 | For Sale | $299,900 | +7.1% | $132 / Sq Ft |
| 06/25/2015 06/25/15 | Sold | $280,000 | -3.1% | $124 / Sq Ft |
| 05/26/2015 05/26/15 | Pending | -- | -- | -- |
| 01/14/2015 01/14/15 | For Sale | $289,000 | -- | $128 / Sq Ft |
Tax History Compared to Growth
Tax History
| Year | Tax Paid | Tax Assessment Tax Assessment Total Assessment is a certain percentage of the fair market value that is determined by local assessors to be the total taxable value of land and additions on the property. | Land | Improvement |
|---|---|---|---|---|
| 2024 | $5,095 | $290,067 | -- | -- |
| 2023 | $5,095 | $281,618 | $0 | $0 |
| 2022 | $5,075 | $273,416 | $0 | $0 |
| 2021 | $5,026 | $284,157 | $67,475 | $216,682 |
| 2020 | $5,221 | $261,787 | $0 | $0 |
| 2019 | $5,155 | $255,901 | $0 | $0 |
| 2018 | $5,152 | $251,130 | $27,000 | $224,130 |
| 2017 | $5,068 | $240,624 | $20,000 | $220,624 |
| 2016 | $5,337 | $254,692 | $20,000 | $234,692 |
| 2015 | $5,738 | $243,682 | $19,000 | $224,682 |
| 2014 | $5,785 | $268,287 | $19,000 | $249,287 |
| 2013 | -- | $233,203 | $19,000 | $214,203 |
Agents Affiliated with this Home
-
T
Seller's Agent in 2017
Tracy Annette Meadows
SWFL Real Estate Experts
(574) 529-0123
1 in this area
73 Total Sales
-

Seller Co-Listing Agent in 2017
Jim Higgins
SWFL Real Estate Experts
(239) 292-9460
190 Total Sales
-
S
Buyer's Agent in 2017
Sherri Denning
-
D
Seller's Agent in 2015
David Kraizgrun
Kraiz Realty Inc.
(305) 992-8467
8 in this area
13 Total Sales
Map
Source: Florida Gulf Coast Multiple Listing Service
MLS Number: 217059164
APN: 36-43-26-02-0000E.0420
- 3147 Walnut Grove Ln
- 3142 Walnut Grove Ln
- 17031 Bishop Blvd
- 17012 Bishop Blvd
- 3557 Stormy Creek Ln
- 3101 E Windsor Dr
- 3400 Weston Manor Dr
- 3377 Chestnut Grove Dr
- 3032 Walnut Grove Ln
- 3371 Chestnut Grove Dr
- 3341 Chestnut Grove Dr
- 3002 Walnut Grove Ln
- 3028 Weston Manor Dr
- 3052 Weston Manor Dr
- 3056 Weston Manor Dr
- 16907 Bulrush Ct
- 17161 Oakstead Dr
- 17470 Oak Creek Rd
- 17321 Oak Creek Rd
- 17364 Walnut Run Dr
