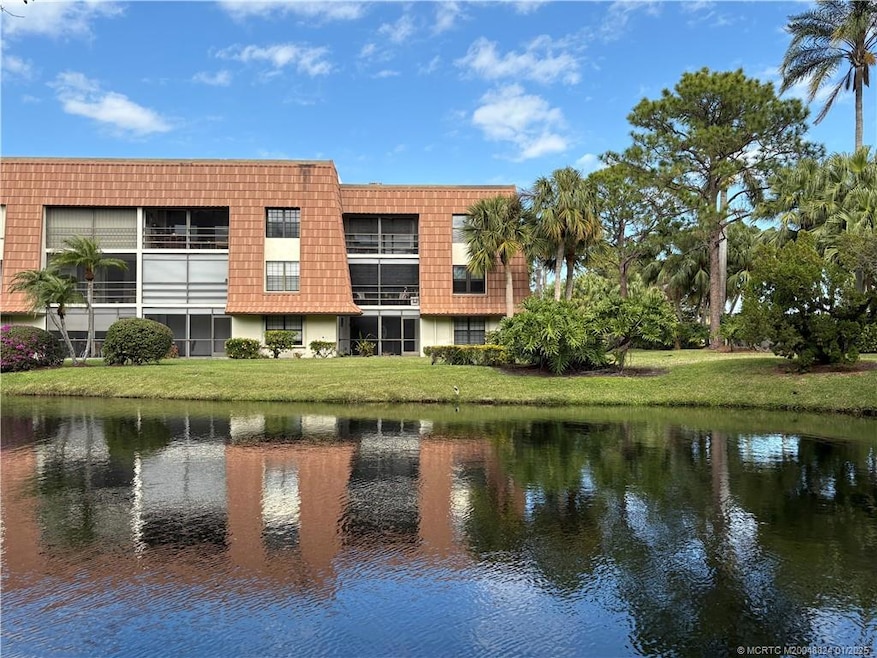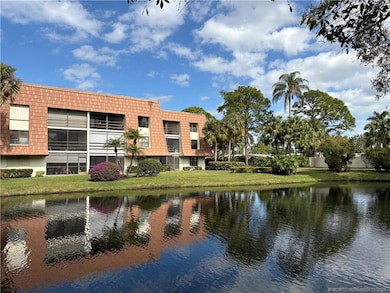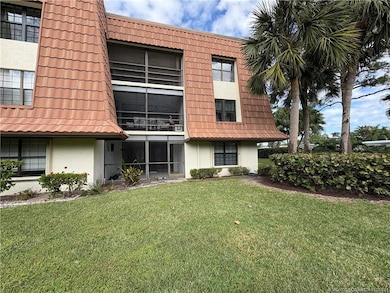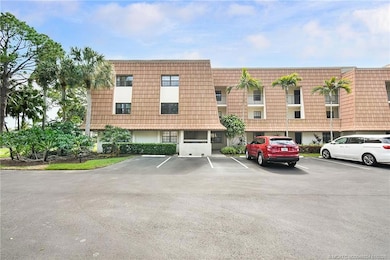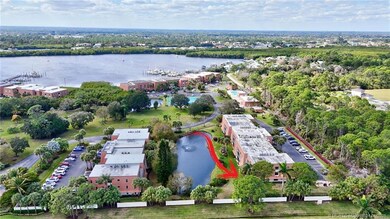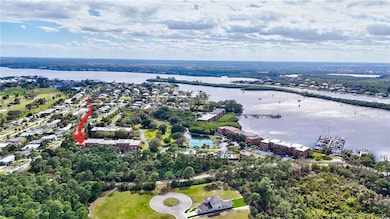3100 SE Pruitt Rd Unit 101 Port Saint Lucie, FL 34952
Sandpiper Bay NeighborhoodEstimated payment $2,512/month
Highlights
- Marina
- Boat Dock
- Clubhouse
- Lake Front
- Active Adult
- Sauna
About This Home
Motivated Seller! Nestled within the calm, protected waters of Kitching Cove, this attractive 1st-floor corner unit in Tarpon Bay Yacht Club is a rare gem. Boasting over 1,600 sq ft of living space, this spacious condo offers 2 split bedrooms, a den (easily converted into a 3rd bedroom), and modern updates throughout including a beautifully updated kitchen w/ granite countertops, SS appliances, tray ceiling w/recessed lighting, stylish butler pantry and entryway (all with ship lap accents), large utility room w/ new cabinets, updated vanities/counters, new toilets and fixtures, and NuCore waterproof laminate flooring that flows seamlessly throughout the home. Enjoy peace and tranquility from your screened-in patio with lake views, complete with accordion shutters for added peace of mind. Unparalleled amenities include 2 marinas with docks that accommodate boats up to 50', heated pool, sauna, tennis, clubhouse, library, billiards and workshop with tools. Owner Financing available!
Listing Agent
Water Pointe Realty Group Brokerage Phone: 772-708-6317 License #3183392 Listed on: 01/30/2025
Property Details
Home Type
- Condominium
Est. Annual Taxes
- $4,506
Year Built
- Built in 1981
Lot Details
- Lake Front
- Property fronts a private road
- End Unit
- South Facing Home
- Fenced
HOA Fees
- $1,097 Monthly HOA Fees
Parking
- Assigned Parking
Property Views
- Lake
- Pond
- Garden
Home Design
- Mediterranean Architecture
- Entry on the 1st floor
- Spanish Tile Roof
- Metal Roof
- Concrete Siding
- Block Exterior
Interior Spaces
- 1,666 Sq Ft Home
- 1-Story Property
- Custom Mirrors
- Ceiling Fan
- Single Hung Windows
- Entrance Foyer
- Combination Dining and Living Room
- Screened Porch
Kitchen
- Eat-In Kitchen
- Electric Range
- Microwave
- Dishwasher
- Disposal
Flooring
- Laminate
- Ceramic Tile
Bedrooms and Bathrooms
- 3 Bedrooms
- Split Bedroom Floorplan
- Walk-In Closet
- 2 Full Bathrooms
Laundry
- Dryer
- Washer
Home Security
Outdoor Features
- Patio
- Separate Outdoor Workshop
Utilities
- Central Heating and Cooling System
- Water Heater
- Cable TV Available
Community Details
Overview
- Active Adult
- Association fees include management, common areas, cable TV, insurance, legal/accounting, ground maintenance, maintenance structure, parking, pool(s), recreation facilities, road maintenance, taxes, trash, water
Amenities
- Community Barbecue Grill
- Sauna
- Clubhouse
- Billiard Room
- Community Library
- Elevator
Recreation
- Boat Dock
- Community Boat Facilities
- Marina
- Pickleball Courts
- Shuffleboard Court
- Community Pool
- Tennis Courts
Pet Policy
- No Pets Allowed
Security
- Hurricane or Storm Shutters
Map
Home Values in the Area
Average Home Value in this Area
Tax History
| Year | Tax Paid | Tax Assessment Tax Assessment Total Assessment is a certain percentage of the fair market value that is determined by local assessors to be the total taxable value of land and additions on the property. | Land | Improvement |
|---|---|---|---|---|
| 2024 | $1,924 | $130,386 | -- | -- |
| 2023 | $1,924 | $126,589 | $0 | $0 |
| 2022 | $1,956 | $122,902 | $0 | $0 |
| 2021 | $1,956 | $119,323 | $0 | $0 |
| 2020 | $1,960 | $117,676 | $0 | $0 |
| 2019 | $1,930 | $115,031 | $0 | $0 |
| 2018 | $1,822 | $112,887 | $0 | $0 |
| 2017 | $1,792 | $156,200 | $0 | $156,200 |
| 2016 | $1,758 | $143,500 | $0 | $143,500 |
| 2015 | $1,776 | $133,400 | $0 | $133,400 |
| 2014 | $1,677 | $106,687 | $0 | $0 |
Property History
| Date | Event | Price | List to Sale | Price per Sq Ft | Prior Sale |
|---|---|---|---|---|---|
| 10/25/2025 10/25/25 | Price Changed | $197,500 | -2.0% | $119 / Sq Ft | |
| 09/29/2025 09/29/25 | Price Changed | $201,500 | -1.7% | $121 / Sq Ft | |
| 07/01/2025 07/01/25 | Price Changed | $204,900 | -2.4% | $123 / Sq Ft | |
| 06/16/2025 06/16/25 | Price Changed | $209,900 | -2.3% | $126 / Sq Ft | |
| 06/02/2025 06/02/25 | Price Changed | $214,900 | -6.5% | $129 / Sq Ft | |
| 05/05/2025 05/05/25 | Price Changed | $229,900 | -2.1% | $138 / Sq Ft | |
| 03/14/2025 03/14/25 | Price Changed | $234,900 | -2.1% | $141 / Sq Ft | |
| 01/30/2025 01/30/25 | For Sale | $239,900 | +93.5% | $144 / Sq Ft | |
| 06/03/2019 06/03/19 | Sold | $124,000 | -49.4% | $74 / Sq Ft | View Prior Sale |
| 05/04/2019 05/04/19 | Pending | -- | -- | -- | |
| 03/28/2019 03/28/19 | Sold | $245,000 | +69.0% | $147 / Sq Ft | View Prior Sale |
| 02/26/2019 02/26/19 | Pending | -- | -- | -- | |
| 01/09/2019 01/09/19 | For Sale | $145,000 | -39.3% | $87 / Sq Ft | |
| 12/17/2018 12/17/18 | For Sale | $239,000 | +54.2% | $143 / Sq Ft | |
| 09/30/2013 09/30/13 | Sold | $155,000 | -13.8% | $93 / Sq Ft | View Prior Sale |
| 08/31/2013 08/31/13 | Pending | -- | -- | -- | |
| 01/15/2013 01/15/13 | For Sale | $179,900 | -- | $108 / Sq Ft |
Purchase History
| Date | Type | Sale Price | Title Company |
|---|---|---|---|
| Warranty Deed | $155,000 | Assured Title Agency | |
| Warranty Deed | $123,000 | -- |
Mortgage History
| Date | Status | Loan Amount | Loan Type |
|---|---|---|---|
| Previous Owner | $98,000 | Purchase Money Mortgage |
Source: Martin County REALTORS® of the Treasure Coast
MLS Number: M20048824
APN: 44-15-810-0001-0000
- 3100 SE Pruitt Rd Unit 105
- 3100 SE Pruitt Rd Unit 301
- 3100 SE Pruitt Rd Unit 102
- 3100 SE Pruitt Rd Unit 104
- 3100 SE Pruitt Rd Unit 204
- 1100 SE Mitchell Ave Unit 401
- 1100 SE Mitchell Ave Unit 503
- 1100 SE Mitchell Ave Unit 204
- 1100 SE Mitchell Ave Unit 904
- 3056 SE Morningside Blvd
- 3173 SE Pruitt Rd
- 1102 SE Mitchell Ave Unit 206
- 1102 SE Mitchell Ave Unit 103
- 344 SE Via Sangro
- 332 SE Via Sangro
- 1012 SE Kitching Cove Ln
- 403 SE Via Sangro
- 312 SE Via Sangro
- 308 SE Via Sangro
- 419 SE Via Sangro
- 1100 SE Mitchell Ave Unit 103
- 149 SE Cortile Arno
- 3181 SE Pruitt Rd
- 116 SE Cortile Enza
- 1333 SE San Sovina Terrace
- 134 SE Fiore Bello
- 3303 SE Sandpiper Cir
- 2500 SE Anchorage Cove Unit B-2
- 2500 SE Anchorage Cove Unit D-3
- 1465 SE Westmoreland Blvd
- 2502 SE Anchorage Cove Unit 3
- 2502 SE Anchorage Cove Unit C-2
- 3198 SE Carrick Green Ct
- 3513 SE Sandpiper Cir
- 2518 SE Anchorage Cove Unit B-1
- 1132 SE Oriental Ave
- 220 SE Via Visconti
- 2626 SE Erickson Dr
- 3110 SE Card Terrace
- 2847 SE Pace Dr
