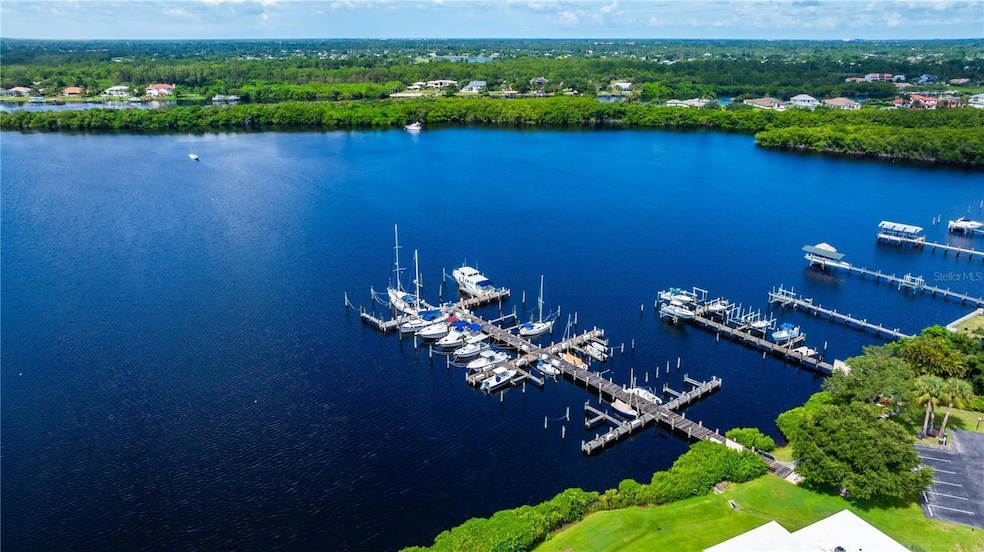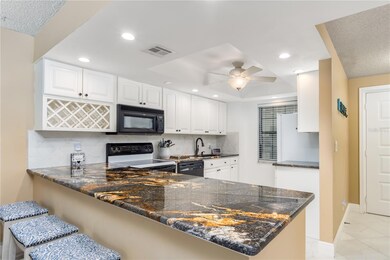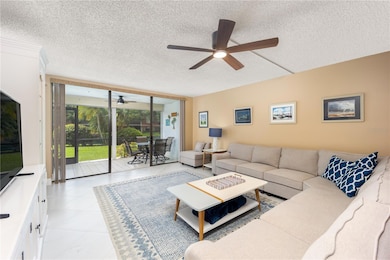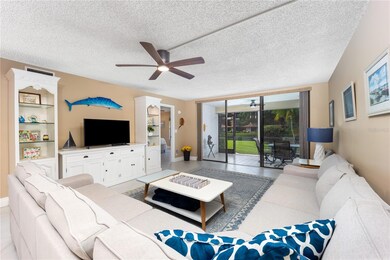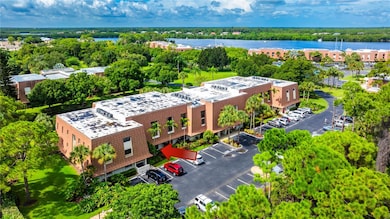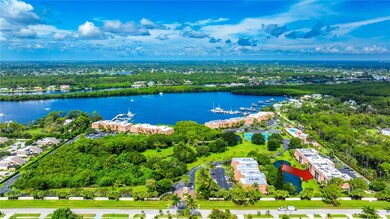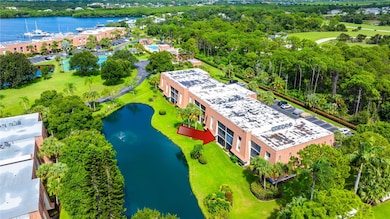3100 SE Pruitt Rd Unit 102 Port Saint Lucie, FL 34952
Sandpiper Bay NeighborhoodEstimated payment $2,501/month
Highlights
- Boathouse
- Water access To Gulf or Ocean
- Boat Ramp
- Assigned Boat Slip
- Dock made with wood
- Greenhouse
About This Home
Boaters Paradise! All water enthusiasts come see this Beautiful home. You will love the very affordable Boat docks that rent annually.
Boater or not you will love this friendly 55 plus community that offers a true resort style. Walk to the water edge of Kitching cove to
enjoy the Beautiful Sunsets or walk thru the lush green park like complex that includes a private lush orchard with a variety of fruit
trees all for you as a resident. You will enjoy the large pool, exciting pickleball, to watch or play, tennis courts, clubhouse with
billiards and library, outside Grills and Picnic area, Storage, kitchen, Sauna, Street lights, Elevators, all for your enjoyment. You will
love the DIY large workshop. Come see this lovely updated open concept home. You would enjoy the lanai with peaceful
views of the pond and fountain. Inside the 1,314 sq. ft home you have 2 oversize bedrooms and 2 updated baths and lots of closet
space. A nice laundry room with storage. The Air Conditioner is 2 years old, water heater is 1 year old. If you want low maintenance
living, this is it.
HOA includes internet and cable, water and sewer, Trash, landscaping, all exterior maintenances including roof and insurances. No
flood insurance needed. Move in ready, Don't miss this fabulous home.
Listing Agent
SMITH & ASSOCIATES REAL ESTATE Brokerage Phone: 813-839-3800 License #3460290 Listed on: 09/03/2024

Property Details
Home Type
- Condominium
Est. Annual Taxes
- $4,110
Year Built
- Built in 1981
Lot Details
- North Facing Home
- Stone Wall
- Child Gate Fence
- Garden
HOA Fees
Property Views
- Pond
- Garden
Home Design
- Entry on the 1st floor
- Brick Foundation
- Slab Foundation
- Steel Frame
- Metal Roof
- Cement Siding
- Block Exterior
- Metal Siding
- Stucco
Interior Spaces
- 1,314 Sq Ft Home
- 3-Story Property
- Ceiling Fan
- Shade Shutters
- Living Room
- Tile Flooring
Kitchen
- Range
- Recirculated Exhaust Fan
- Microwave
- Freezer
- Ice Maker
- Dishwasher
- Disposal
Bedrooms and Bathrooms
- 2 Bedrooms
- 2 Full Bathrooms
- Restroom Available
Laundry
- Laundry Room
- Washer and Electric Dryer Hookup
Pool
- Heated In Ground Pool
- Saltwater Pool
- Outdoor Shower
- Pool Lighting
Outdoor Features
- Water access To Gulf or Ocean
- Dock has access to water
- Boat Port
- No Wake Zone
- Boat Ramp
- Assigned Boat Slip
- Boathouse
- Dock made with wood
- Open Dock
- Outdoor Kitchen
- Exterior Lighting
- Greenhouse
- Outdoor Grill
- Private Mailbox
Utilities
- Central Heating and Cooling System
- Heat Pump System
- Underground Utilities
- Electric Water Heater
- Phone Available
- Cable TV Available
Additional Features
- Wheelchair Access
- Reclaimed Water Irrigation System
Listing and Financial Details
- Visit Down Payment Resource Website
- Tax Lot 102
- Assessor Parcel Number 44-15-804-0002-0008
Community Details
Overview
- Active Adult
- Association fees include cable TV, common area taxes, pool, escrow reserves fund, fidelity bond, insurance, maintenance structure, ground maintenance, maintenance, management, pest control, private road, security, sewer, trash, water
- $100 Other Monthly Fees
- Tarpon Bay/Coa Association, Phone Number (772) 569-7928
- Tarpon Bay/Poa Association, Phone Number (772) 569-7928
- Tarpon Bay Yacht Club Condo B Subdivision
- On-Site Maintenance
- Association Owns Recreation Facilities
- The community has rules related to building or community restrictions, deed restrictions
- Handicap Modified Features In Community
Amenities
- Clubhouse
- Elevator
- Community Mailbox
- Community Storage Space
Recreation
- Harbormaster
- Tennis Courts
- Pickleball Courts
- Recreation Facilities
- Community Pool
- Fish Cleaning Station
- Park
Pet Policy
- No Pets Allowed
Map
Home Values in the Area
Average Home Value in this Area
Tax History
| Year | Tax Paid | Tax Assessment Tax Assessment Total Assessment is a certain percentage of the fair market value that is determined by local assessors to be the total taxable value of land and additions on the property. | Land | Improvement |
|---|---|---|---|---|
| 2024 | $2,306 | $147,693 | -- | -- |
| 2023 | $2,306 | $143,392 | $0 | $0 |
| 2022 | $2,331 | $139,216 | $0 | $0 |
| 2021 | $2,337 | $135,162 | $0 | $0 |
| 2020 | $2,347 | $133,296 | $0 | $0 |
| 2019 | $2,315 | $130,300 | $0 | $130,300 |
| 2018 | $3,164 | $123,200 | $0 | $123,200 |
| 2017 | $3,207 | $123,200 | $0 | $123,200 |
| 2016 | $2,985 | $113,100 | $0 | $113,100 |
| 2015 | $2,874 | $113,100 | $0 | $113,100 |
| 2014 | $2,435 | $94,500 | $0 | $0 |
Property History
| Date | Event | Price | List to Sale | Price per Sq Ft | Prior Sale |
|---|---|---|---|---|---|
| 08/26/2025 08/26/25 | Price Changed | $245,000 | 0.0% | $186 / Sq Ft | |
| 08/26/2025 08/26/25 | For Sale | $245,000 | -1.2% | $186 / Sq Ft | |
| 08/22/2025 08/22/25 | Off Market | $248,000 | -- | -- | |
| 06/20/2025 06/20/25 | Price Changed | $248,000 | -0.8% | $189 / Sq Ft | |
| 04/30/2025 04/30/25 | Price Changed | $250,000 | -3.8% | $190 / Sq Ft | |
| 01/10/2025 01/10/25 | Price Changed | $260,000 | -5.5% | $198 / Sq Ft | |
| 09/03/2024 09/03/24 | For Sale | $275,000 | +6.2% | $209 / Sq Ft | |
| 05/19/2023 05/19/23 | Sold | $259,000 | 0.0% | $197 / Sq Ft | View Prior Sale |
| 05/19/2023 05/19/23 | For Sale | $259,000 | 0.0% | $197 / Sq Ft | |
| 05/18/2023 05/18/23 | Sold | $259,000 | 0.0% | $197 / Sq Ft | View Prior Sale |
| 04/17/2023 04/17/23 | Pending | -- | -- | -- | |
| 04/12/2023 04/12/23 | Pending | -- | -- | -- | |
| 03/25/2023 03/25/23 | For Sale | $259,000 | 0.0% | $197 / Sq Ft | |
| 03/24/2023 03/24/23 | Price Changed | $259,000 | -0.4% | $197 / Sq Ft | |
| 03/06/2023 03/06/23 | Pending | -- | -- | -- | |
| 02/11/2023 02/11/23 | For Sale | $260,000 | +6.1% | $198 / Sq Ft | |
| 11/15/2022 11/15/22 | Sold | $245,000 | 0.0% | $186 / Sq Ft | View Prior Sale |
| 09/30/2022 09/30/22 | Pending | -- | -- | -- | |
| 09/20/2022 09/20/22 | For Sale | $245,000 | +24.1% | $186 / Sq Ft | |
| 09/18/2019 09/18/19 | Sold | $197,500 | -9.8% | $150 / Sq Ft | View Prior Sale |
| 08/19/2019 08/19/19 | Pending | -- | -- | -- | |
| 04/18/2019 04/18/19 | For Sale | $219,000 | +56.5% | $167 / Sq Ft | |
| 02/28/2018 02/28/18 | Sold | $139,900 | -3.5% | $106 / Sq Ft | View Prior Sale |
| 01/29/2018 01/29/18 | Pending | -- | -- | -- | |
| 11/01/2017 11/01/17 | For Sale | $144,900 | +47.1% | $110 / Sq Ft | |
| 01/13/2015 01/13/15 | Sold | $98,500 | -7.9% | $75 / Sq Ft | View Prior Sale |
| 12/31/2014 12/31/14 | Sold | $106,900 | 0.0% | $81 / Sq Ft | View Prior Sale |
| 12/14/2014 12/14/14 | Pending | -- | -- | -- | |
| 12/01/2014 12/01/14 | Pending | -- | -- | -- | |
| 08/12/2014 08/12/14 | For Sale | $106,900 | -9.3% | $81 / Sq Ft | |
| 04/02/2014 04/02/14 | For Sale | $117,900 | +31.0% | $90 / Sq Ft | |
| 04/30/2013 04/30/13 | Sold | $90,000 | -14.2% | $68 / Sq Ft | View Prior Sale |
| 03/31/2013 03/31/13 | Pending | -- | -- | -- | |
| 01/19/2013 01/19/13 | For Sale | $104,900 | -- | $80 / Sq Ft |
Purchase History
| Date | Type | Sale Price | Title Company |
|---|---|---|---|
| Warranty Deed | $170,000 | -- | |
| Warranty Deed | $108,000 | -- |
Source: Stellar MLS
MLS Number: T3552441
APN: 44-15-810-0002-0007
- 3100 SE Pruitt Rd Unit 105
- 3100 SE Pruitt Rd Unit 101
- 3100 SE Pruitt Rd Unit 301
- 3100 SE Pruitt Rd Unit 104
- 3100 SE Pruitt Rd Unit 204
- 1100 SE Mitchell Ave Unit 401
- 1100 SE Mitchell Ave Unit 503
- 1100 SE Mitchell Ave Unit 904
- 3056 SE Morningside Blvd
- 3173 SE Pruitt Rd
- 1102 SE Mitchell Ave Unit 206
- 1102 SE Mitchell Ave Unit 103
- 344 SE Via Sangro
- 332 SE Via Sangro
- 1012 SE Kitching Cove Ln
- 320 SE Via Sangro
- 403 SE Via Sangro
- 312 SE Via Sangro
- 308 SE Via Sangro
- 419 SE Via Sangro
- 1100 SE Mitchell Ave Unit 103
- 149 SE Cortile Arno
- 3181 SE Pruitt Rd
- 116 SE Cortile Enza
- 187 SE Via Sangro
- 1333 SE San Sovina Terrace
- 1649 SE Ballantrae Blvd
- 134 SE Fiore Bello
- 3303 SE Sandpiper Cir
- 2500 SE Anchorage Cove Unit B-2
- 2500 SE Anchorage Cove Unit D-3
- 1465 SE Westmoreland Blvd
- 2502 SE Anchorage Cove Unit 3
- 2502 SE Anchorage Cove Unit C-2
- 3198 SE Carrick Green Ct
- 1536 SE Sunshine Ave
- 3513 SE Sandpiper Cir
- 2518 SE Anchorage Cove Unit B-1
- 1132 SE Oriental Ave
- 220 SE Via Visconti
