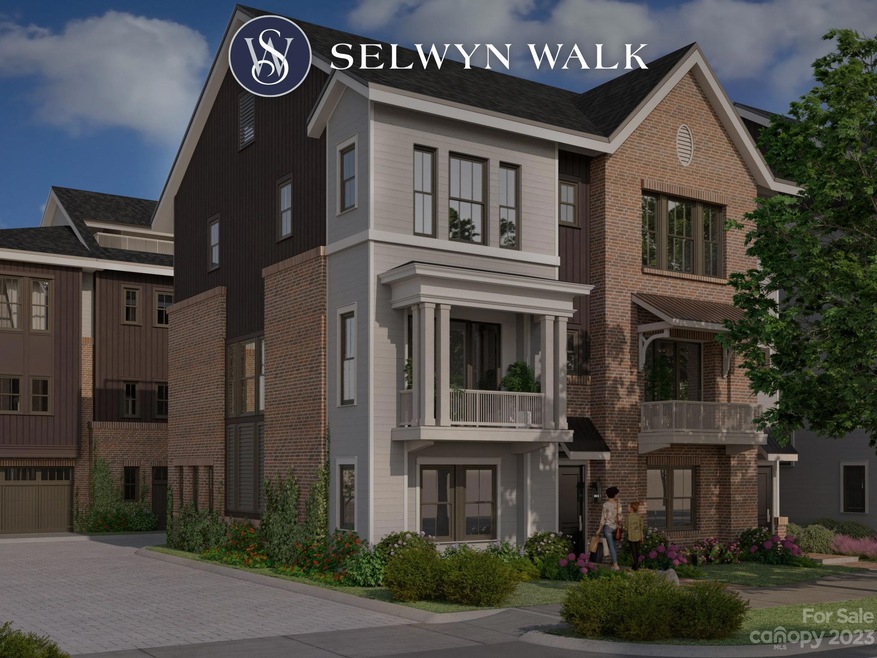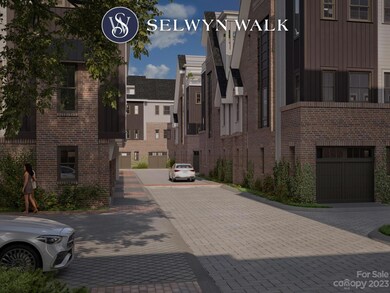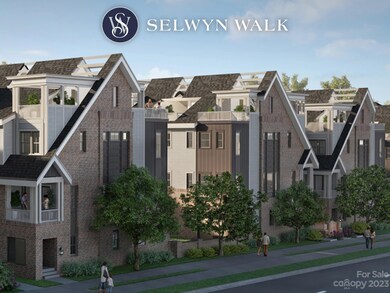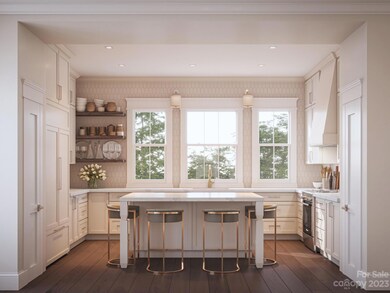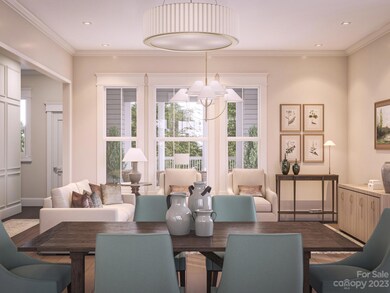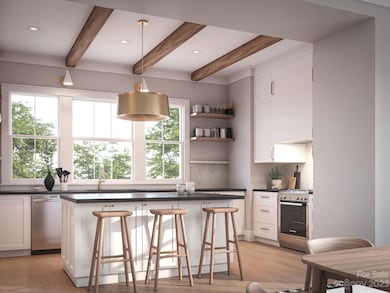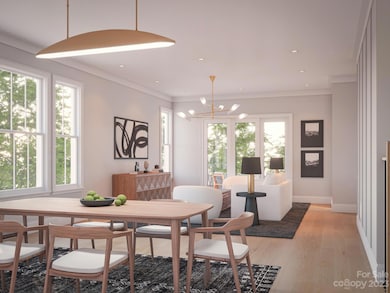
3100 Selwyn Ave Unit 31 Charlotte, NC 28209
Barclay Downs NeighborhoodHighlights
- Under Construction
- Traditional Architecture
- Corner Lot
- Selwyn Elementary Rated A-
- Wood Flooring
- Terrace
About This Home
As of April 2025Just listed Final Phase! This is the LAST Asbury floor plan remaining!
Experience luxury living at Selwyn Walk. Nestled among the treetops of Myers Park, this intimate 34-townhome community offers homes with premier access & walkability to your favorite destinations. Exquisite interiors and fine finishes flow seamlessly across open-concept floor plans. Design packages, thoughtfully curated by Black Dove Interiors, include gorgeous detailing and upgrades to complement your personal style.
Inspired by the surrounding neighborhood, Selwyn Walk’s architecture mingles brick and elevated lighting along charming facades and individually laid paver streets. Select homes enjoy skyline views from rooftop terraces and every townhome has its own private, 2-car garage. To honor the history of this site, Goode Properties and Cluck Design Collaborative lovingly saved craftsman-style stained glass windows to incorporate into the development.
Last Agent to Sell the Property
My Townhome Brokerage Email: tj@mytownhome.com License #180031 Listed on: 11/04/2023
Townhouse Details
Home Type
- Townhome
Year Built
- Built in 2024 | Under Construction
HOA Fees
- $373 Monthly HOA Fees
Parking
- 2 Car Attached Garage
Home Design
- Traditional Architecture
- Brick Exterior Construction
- Slab Foundation
Interior Spaces
- 4-Story Property
- Insulated Windows
Kitchen
- Gas Range
- Microwave
- Dishwasher
- Disposal
Flooring
- Wood
- Tile
Bedrooms and Bathrooms
- 4 Bedrooms
Outdoor Features
- Balcony
- Terrace
Schools
- Selwyn Elementary School
- Alexander Graham Middle School
Utilities
- Central Heating and Cooling System
Listing and Financial Details
- Assessor Parcel Number 17509615 temp parent parcel
Community Details
Overview
- Selwyn Walk Condos
- Built by Heritage Construction Company
- Myers Park Subdivision, Asbury Floorplan
- Mandatory home owners association
Recreation
- Recreation Facilities
Similar Homes in Charlotte, NC
Home Values in the Area
Average Home Value in this Area
Property History
| Date | Event | Price | Change | Sq Ft Price |
|---|---|---|---|---|
| 04/04/2025 04/04/25 | Sold | $1,119,060 | +2.7% | $458 / Sq Ft |
| 11/04/2023 11/04/23 | For Sale | $1,090,000 | -- | $446 / Sq Ft |
Tax History Compared to Growth
Agents Affiliated with this Home
-
Thomas Larsen

Seller's Agent in 2025
Thomas Larsen
My Townhome
(704) 968-0324
30 in this area
175 Total Sales
-
Mark Munson

Buyer's Agent in 2025
Mark Munson
COMPASS
(704) 661-7330
3 in this area
62 Total Sales
Map
Source: Canopy MLS (Canopy Realtor® Association)
MLS Number: 4084677
- 3115 Pinehurst Place
- 547 Wakefield Dr Unit B
- 3125 Fairfax Dr
- 405 Wakefield Dr Unit B
- 301 Wakefield Dr Unit A
- 2837 Hillsdale Ave
- 343 Wakefield Dr
- 343 Wakefield Dr Unit B
- 2832 Arcadia Ave
- 2810 Selwyn Ave Unit 429
- 2810 Selwyn Ave Unit 104
- 4605 Hedgemore Dr Unit I
- 4605 Hedgemore Dr
- 2149 Colony Rd
- 2719 Selwyn Ave Unit 4
- 3416 Windsor Dr
- 2714 Selwyn Ave
- 4735 Hedgemore Dr Unit T
- 1111 Parkside Greenway Dr
- 4736 Hedgemore Dr Unit K
