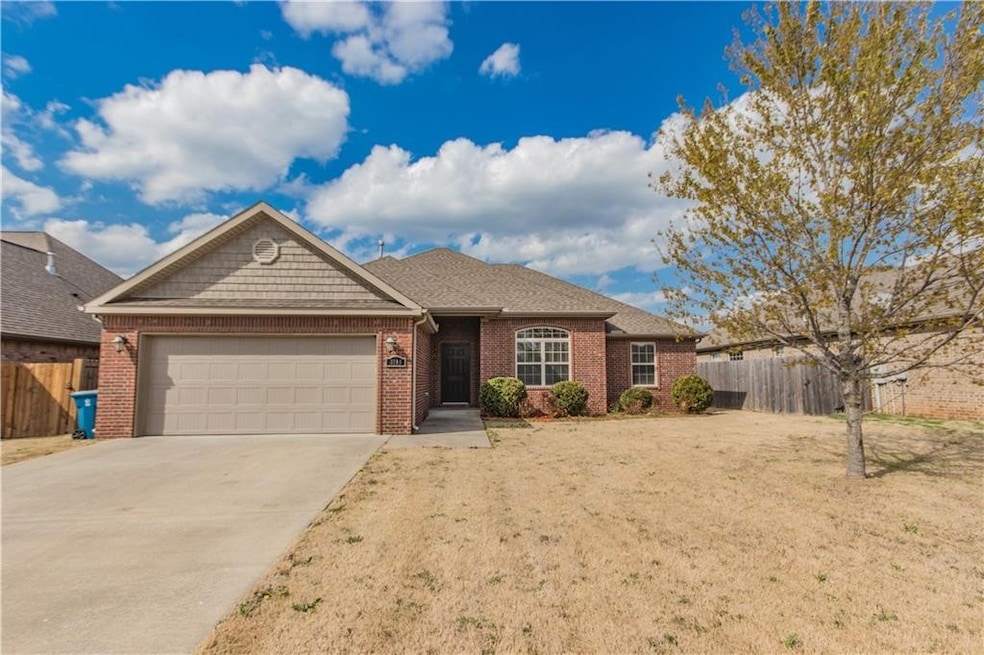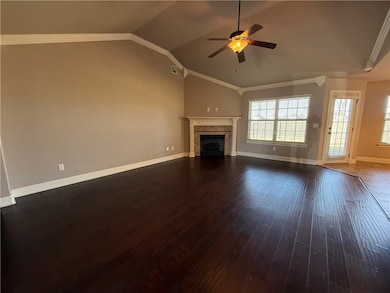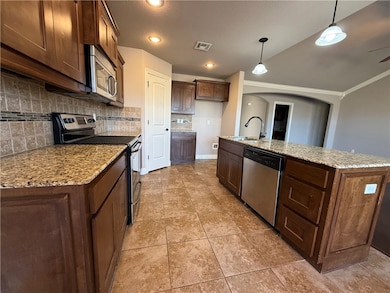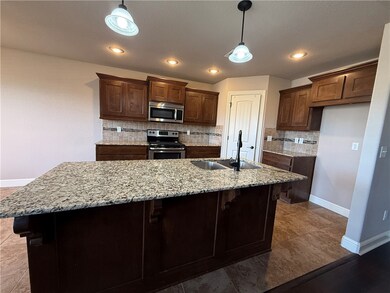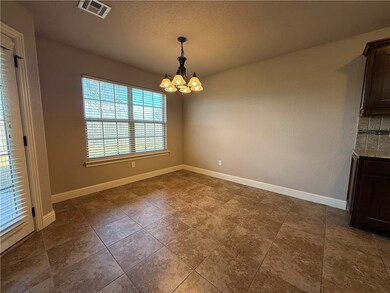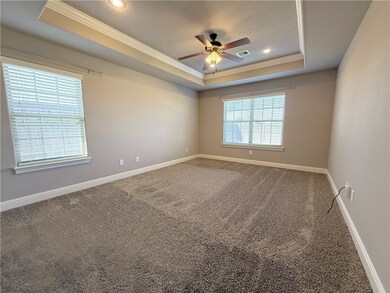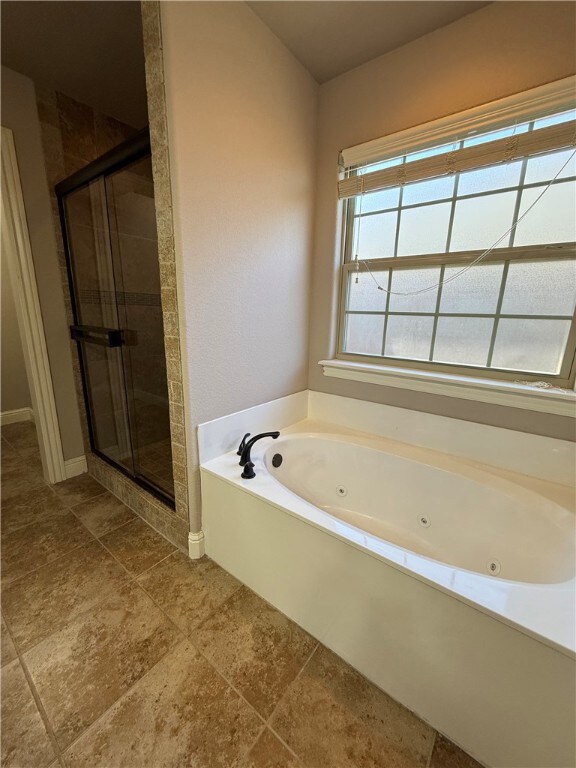3100 SW Wargate Ave Bentonville, AR 72712
Highlights
- Attic
- Granite Countertops
- 2 Car Attached Garage
- Osage Creek Elementary School Rated A
- Community Pool
- Walk-In Closet
About This Home
Beautiful 4-bedroom, 2-bath home in the sought-after Riverwalk Subdivision of SW Bentonville!
This move-in-ready gem features fresh interior paint, elegant granite countertops, a spacious split-bedroom layout, and a cozy fireplace. Enjoy an inviting eat-in kitchen and a fenced backyard complete with a covered patio—perfect for relaxing or entertaining. Don’t miss this exceptional home in a fantastic location!
Listing Agent
Berkshire Hathaway HomeServices Solutions Real Est Brokerage Phone: 479-271-2424 Listed on: 11/26/2025

Home Details
Home Type
- Single Family
Est. Annual Taxes
- $3,271
Year Built
- Built in 2013
Lot Details
- 7,405 Sq Ft Lot
- Lot Dimensions are 65 x 118
- Privacy Fence
- Wood Fence
- Landscaped
- Level Lot
Parking
- 2 Car Attached Garage
Interior Spaces
- 1,870 Sq Ft Home
- Ceiling Fan
- Gas Log Fireplace
- Blinds
- Living Room with Fireplace
- Storage
- Washer and Dryer Hookup
- Attic
Kitchen
- Electric Range
- Microwave
- Plumbed For Ice Maker
- Dishwasher
- Granite Countertops
- Disposal
Bedrooms and Bathrooms
- 4 Bedrooms
- Walk-In Closet
- 2 Full Bathrooms
Utilities
- Central Heating and Cooling System
- Heating System Uses Gas
Listing and Financial Details
- Available 11/26/25
Community Details
Overview
- Riverwalk Estates Subdivision
Recreation
- Community Pool
- Trails
Pet Policy
- Pets allowed on a case-by-case basis
Map
Source: Northwest Arkansas Board of REALTORS®
MLS Number: 1329563
APN: 01-13572-000
- 3209 SW Lovely Ln
- 3211 SW Lovely Ln
- 3009 SW Waterleaf Ave
- 3106 SW Briar Creek Ave
- 3006 SW Deerfield Blvd
- 2909 SW Hampshire Ave
- 3007 SW Calm Ridge Rd
- 2809 SW Hampshire Ave
- 2805 SW Hampshire Ave
- 2803 SW Hampshire Ave
- 3604 SW Briar Creek Ave
- 1730 Quailridge Way
- 2902 SW Arlington Blvd
- 1080 Thornridge Rd
- 2808 SW Arlington Blvd
- 1740 Partridge Run
- 1621 & 1623 Greenhouse Rd
- 2100 SW Paddington St
- 1611 Grace Place
- 6803 SW Chestnut Hill Rd
- 3109 SW Wargate Ave
- 3105 SW Lovely Ln
- 3207 SW Lovely Ln
- 3203 SW Lovely Ln
- 2608 SW Blustery Dr
- 2903 SW Briar Creek Ave
- 3400 SW Briar Creek Ave
- 3007 SW Amberwood Ave Unit 2
- 2809 SW Hampshire Ave
- 3400 SW Deerfield Blvd Unit 2
- 2400 SW Fireblaze Ave
- 2300 SW Chaddington Rd
- 9549 Glen Rd
- 1641 Cherrie St
- 2905 SW Tanglewood Ave
- 3406 Glen Rd
- 3422 Glen Rd
- 1904 SW Ashbury St
- 2403 SW Worthington Ave
- 3214 SW Stonepoint Ave
