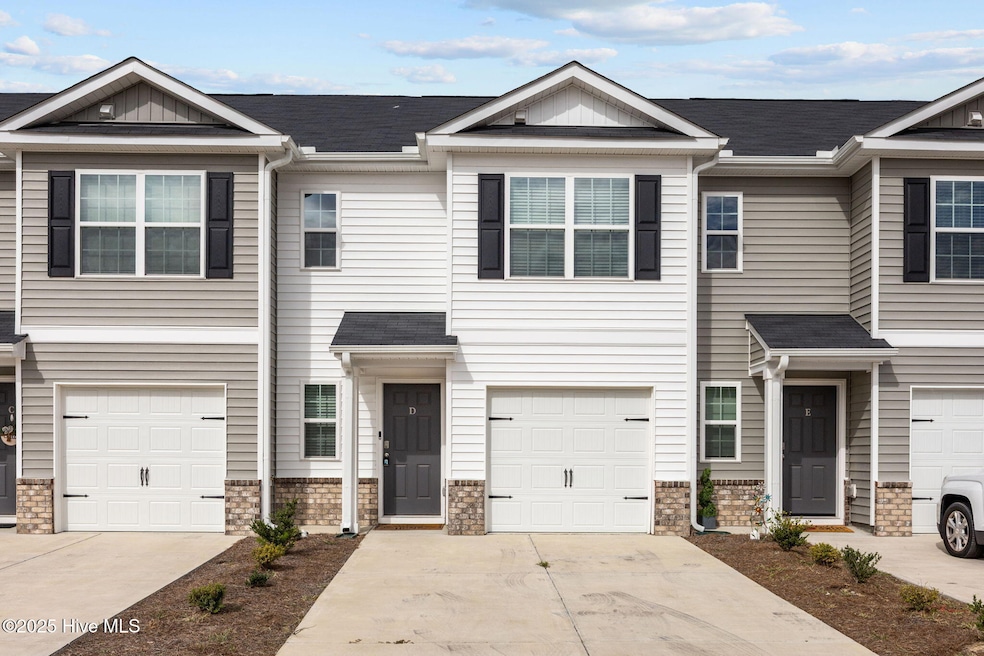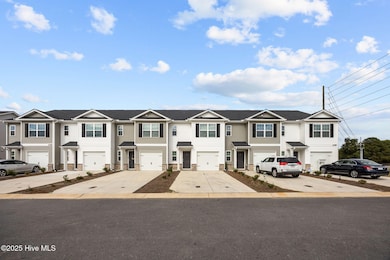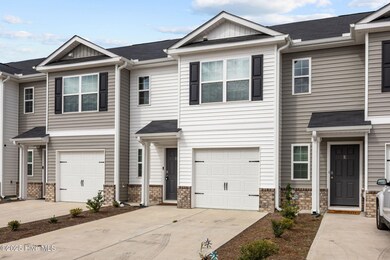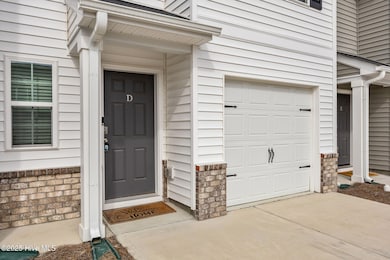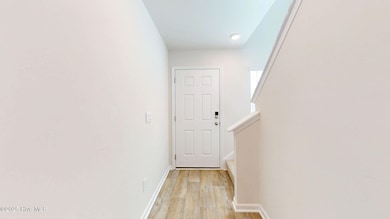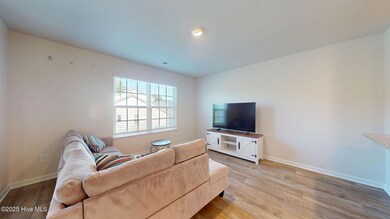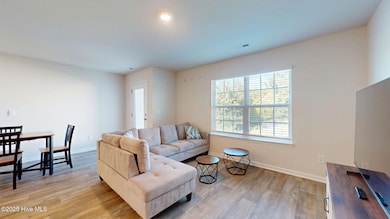3100 Tatlock Way Unit D Greenville, NC 27834
Estimated payment $1,636/month
Total Views
4,028
3
Beds
2.5
Baths
1,418
Sq Ft
$164
Price per Sq Ft
Highlights
- Double Oven
- Combination Dining and Living Room
- Heat Pump System
- Patio
About This Home
Great home for a family or a great rental property. Spacious floor plan featuring granite countertops, SS appliances, outdoor patio, and a one-car garage. Property is in ''like-new'' condition. Home is equipped with technology package which includes Z-Wave programmable thermostat, door lock, wireless switch, and touchscreen Smart Home Control panel, and a SkyBell video doorbell. Fully Furnished. The seller is open to Seller-Financing or lease-to-purchase scenarios.
Townhouse Details
Home Type
- Townhome
Year Built
- Built in 2024
Lot Details
- 1,742 Sq Ft Lot
- Lot Dimensions are 21 x 89 x 20 x89
HOA Fees
- $180 Monthly HOA Fees
Home Design
- Slab Foundation
- Wood Frame Construction
- Composition Roof
- Vinyl Siding
- Stick Built Home
Interior Spaces
- 1,418 Sq Ft Home
- 2-Story Property
- Combination Dining and Living Room
- Partial Basement
- Pull Down Stairs to Attic
Kitchen
- Double Oven
- Dishwasher
Bedrooms and Bathrooms
- 3 Bedrooms
Parking
- 2 Parking Spaces
- Assigned Parking
Schools
- Falkland Elementary School
- Farmville Middle School
- Farmville Central High School
Additional Features
- Patio
- Heat Pump System
Community Details
- Russell Association, Phone Number (252) 329-7368
- Carter Ridge Subdivision
Listing and Financial Details
- Assessor Parcel Number 89618
Map
Create a Home Valuation Report for This Property
The Home Valuation Report is an in-depth analysis detailing your home's value as well as a comparison with similar homes in the area
Home Values in the Area
Average Home Value in this Area
Property History
| Date | Event | Price | List to Sale | Price per Sq Ft |
|---|---|---|---|---|
| 09/24/2025 09/24/25 | For Sale | $232,500 | -- | $164 / Sq Ft |
Source: Hive MLS
Source: Hive MLS
MLS Number: 100532487
Nearby Homes
- 3101 Tatlock Way Unit E
- Pearson Plan at Carter Ridge - The Townes
- 1110 Bs Barbecue Rd Unit B, C, D
- Hayden Plan at Carter Ridge
- Oliver Plan at Carter Ridge
- Penwell Plan at Carter Ridge
- Robie Plan at Carter Ridge
- BELHAVEN Plan at Carter Ridge
- 3225 Carr Dr
- 2903 Cedar Creek Rd Unit F
- 1901 Interstate 587
- 2506 Bluff View Ct Unit B
- 1113 Grovemont Dr Unit G4
- 1107 Grovemont Dr Unit D9
- 1105 Grovemont Dr Unit C4
- 1117 Grovemont Dr Unit I4
- 3315 Dortches Ct
- 3426 Westgate Dr
- 531 Spring Forest Rd Unit I
- 531 Spring Forest Rd Unit B
- 945 B's Barbeque Rd Unit A
- 2928 W Hills Dr Unit F
- 2928 W Hills Dr Unit E
- 810 B's Barbeque Rd
- 1109 Wyngate Dr
- 1213 Fowler Dr
- 3001 Satterfield Dr
- 905-911 Allen Rd
- 2609 MacGregor Downs Rd Unit 14
- 2792 Stantonsburg Rd
- 400 Paladin Dr
- 640 Brighton Park Dr
- 410 Beasley Dr
- 2800 Richard Dr
- 2703 Bluff View Dr
- 1255 Westpointe Dr
- 2700 W Arlington Blvd
- 1247 Westpointe Dr
- 1287 Park Dr W Unit 2
- 1208 Allen Rd
