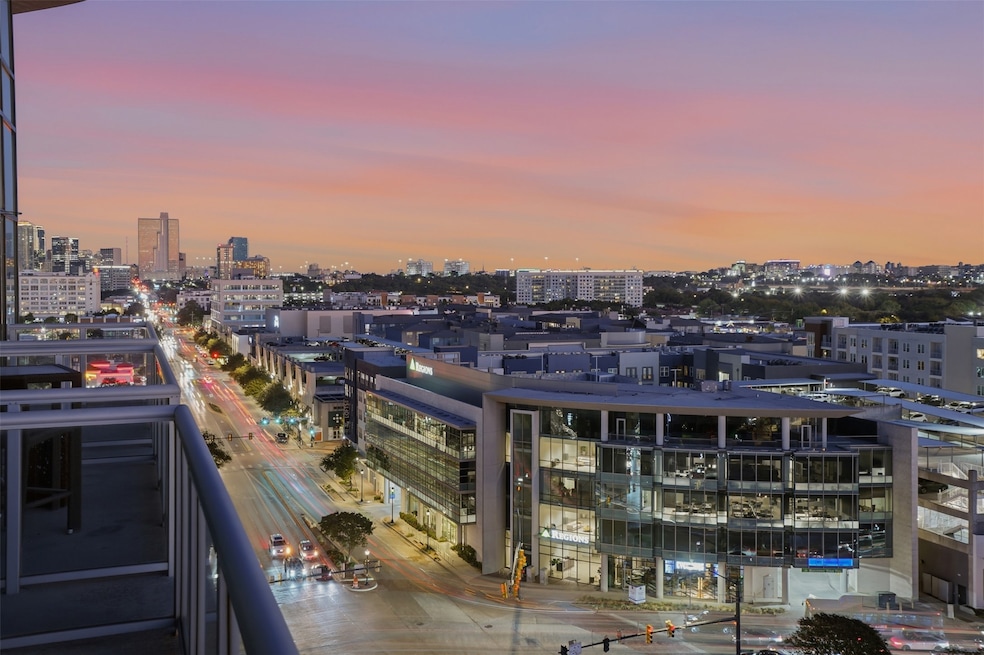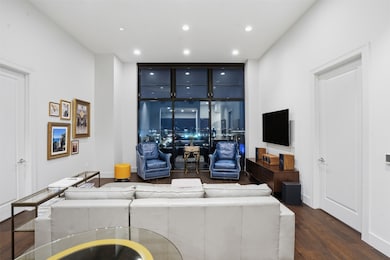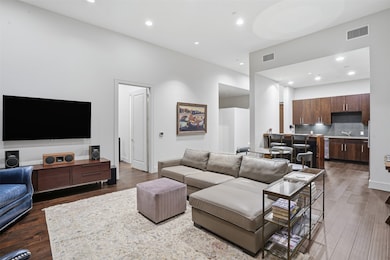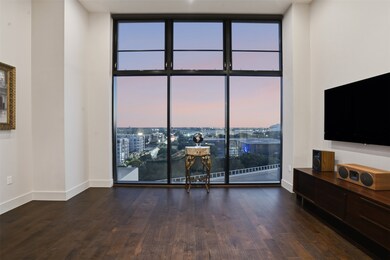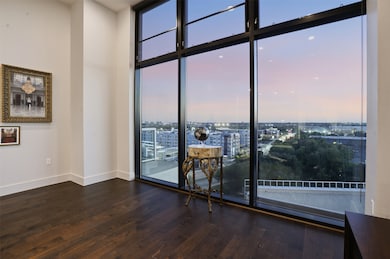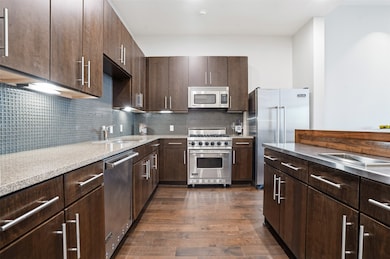3100 W 7th St Unit 811 Fort Worth, TX 76107
Monticello NeighborhoodEstimated payment $4,417/month
Highlights
- Very Popular Property
- Open Floorplan
- Wood Flooring
- Fitness Center
- Contemporary Architecture
- Granite Countertops
About This Home
STOP! LOOK! Step inside this Museum Place Condo #811 to discover a bright, open layout with expansive windows that flood the space with natural light and frame sweeping city views. The living area flows seamlessly into a gourmet kitchen featuring sleek cabinetry, granite and stainless steel countertops, and stainless-steel appliances. Viking Appliances are ideal for both casual meals and entertaining. The spacious primary suite offers a peaceful sanctuary, complete with a generous closet and a spa-inspired ensuite bath. Floor-to-ceiling windows showcase breathtaking views of the Modern Museum’s water feature, the Cultural District, the Will Rogers and Dickies Arena and the sparkling Downtown Fort Worth skyline. Inside, enjoy newer wood flooring, fresh paint, rich wood cabinetry, Viking appliances, split bedrooms, and a convenient office nook. At Museum Place, you’ll enjoy premium building amenities such as secure entry, assigned parking, and a well-maintained common area. The location is a true standout! Walk to some of Fort Worth’s best dining, nightlife, and shopping in the West 7th district, the Fort Worth Rodeo and Cutting Horse Events or take a short stroll to nearby Trinity Trails along the river or Sundance in Downtown. Walk Score is 83. The open layout is filled with natural light, and the private balcony high above the city is the perfect spot to take in the sights and sounds of West 7th. Luxury, convenience, and low-maintenance living all in one exceptional location. The Crescent Hotel and Canyon Ranch Wellness Club and Spa are just outside your front door! Enjoy the Luxury of the Lock and Leave Lifestyle today!
Listing Agent
Williams Trew Real Estate Brokerage Phone: 817-994-9659 License #0280967 Listed on: 11/17/2025

Co-Listing Agent
Williams Trew Real Estate Brokerage Phone: 817-994-9659 License #0523268
Property Details
Home Type
- Condominium
Est. Annual Taxes
- $2,503
Year Built
- Built in 2008
HOA Fees
- $788 Monthly HOA Fees
Home Design
- Contemporary Architecture
- Brick Exterior Construction
- Concrete Siding
Interior Spaces
- 1,575 Sq Ft Home
- 1-Story Property
- Open Floorplan
- Built-In Features
- Ceiling Fan
- Decorative Lighting
- Window Treatments
Kitchen
- Gas Range
- Microwave
- Dishwasher
- Granite Countertops
- Disposal
Flooring
- Wood
- Ceramic Tile
Bedrooms and Bathrooms
- 2 Bedrooms
- Walk-In Closet
- 2 Full Bathrooms
Parking
- Attached Garage
- 2 Detached Carport Spaces
- Lighted Parking
- Electric Gate
- Assigned Parking
- Community Parking Structure
Schools
- N Hi Mt Elementary School
- Arlngtnhts High School
Utilities
- Central Heating and Cooling System
- High Speed Internet
- Cable TV Available
Additional Features
- Accessible Doors
- Balcony
Listing and Financial Details
- Tax Lot 811
- Assessor Parcel Number 41471709
Community Details
Overview
- Association fees include all facilities, insurance, ground maintenance, maintenance structure, security
- Jagee Association
- One Museum Place Residence Condo Subdivision
Amenities
- Elevator
- Community Mailbox
Recreation
- Fitness Center
- Community Pool
Map
Home Values in the Area
Average Home Value in this Area
Tax History
| Year | Tax Paid | Tax Assessment Tax Assessment Total Assessment is a certain percentage of the fair market value that is determined by local assessors to be the total taxable value of land and additions on the property. | Land | Improvement |
|---|---|---|---|---|
| 2025 | $2,503 | $344,356 | $45,000 | $299,356 |
| 2024 | $2,503 | $469,045 | $45,000 | $424,045 |
| 2023 | $2,503 | $468,110 | $45,000 | $423,110 |
| 2022 | $9,840 | $410,702 | $45,000 | $365,702 |
| 2021 | $9,440 | $386,218 | $45,000 | $341,218 |
| 2020 | $8,280 | $387,059 | $45,000 | $342,059 |
| 2019 | $7,823 | $409,188 | $45,000 | $364,188 |
| 2018 | $4,245 | $258,536 | $64,200 | $194,336 |
| 2017 | $6,659 | $474,052 | $64,200 | $409,852 |
Property History
| Date | Event | Price | List to Sale | Price per Sq Ft |
|---|---|---|---|---|
| 11/17/2025 11/17/25 | For Sale | $649,000 | -- | $412 / Sq Ft |
Purchase History
| Date | Type | Sale Price | Title Company |
|---|---|---|---|
| Vendors Lien | -- | Rtt |
Mortgage History
| Date | Status | Loan Amount | Loan Type |
|---|---|---|---|
| Open | $440,000 | New Conventional |
Source: North Texas Real Estate Information Systems (NTREIS)
MLS Number: 21114473
APN: 41471709
- 3756 W 5th St
- 3320 Camp Bowie Blvd Unit 1201
- 3320 Camp Bowie Blvd Unit 1205
- 2905 Merrimac St
- 3328 W 4th St
- 411 Wimberly St
- 402 Wimberly St
- 3129 Sondra Dr Unit 203
- 3101 Sondra Dr Unit 108
- 3121 Sondra Dr Unit 304
- 3117 Sondra Dr Unit 208
- 3121 Sondra Dr Unit 205
- 3129 Sondra Dr Unit 104
- 302 Wimberly St
- 2741 Merrimac St Unit 101
- 2741 Merrimac St Unit 102
- 228 Wimberly St
- 241 Wimberly St
- 3601 W 5th St
- 2731 Azalea Ave
- 600 Harrold St
- 3280 W 7th St
- 800 van Cliburn Way
- 3317 W 5th St
- 929 Norwood St
- 2918 Merrimac St
- 2901 W 5th St Unit 212
- 2901 W 5th St Unit 300
- 2901 W 5th St Unit 313
- 3333 W 5th St Unit A
- 404 Templeton Dr
- 324 Templeton Dr
- 406 Wimberly St
- 3125 Sondra Dr Unit 108
- 3121 Sondra Dr Unit 203
- 3113 Sondra Dr Unit 106
- 3121 Sondra Dr Unit 204
- 3101 Sondra Dr Unit 201
- 3101 Sondra Dr Unit 101
- 3125 Sondra Dr Unit 301
