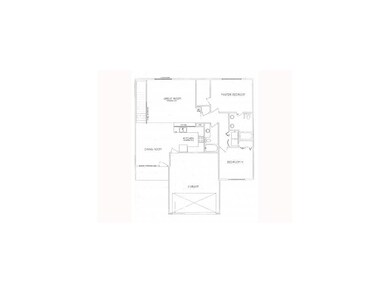
3101 Blackberry Cir SW Cedar Rapids, IA 52404
Highlights
- New Construction
- Deck
- Vaulted Ceiling
- Prairie Ridge Elementary School Rated A-
- Wooded Lot
- Ranch Style House
About This Home
As of July 2018ENJOY ZERO- LOT LINE LIVING IN A GREAT SOUTHWET LOCATION WITH EASY ACCESS TO I380 AND HWY 30! THIS RANCH UNIT HAS QUALITY MAPLE CABINETRY WITH DOVETAIL DRAWERS, WHITE OR BLACK APPLIANCES AND MORE. EACH UNIT IS BUILT TO MEET OR EXCEED ENERGY STAR STANDARDS! 2X6 EXTERIOR WALLS, PREMIUM VINYL WINDOWS, HIGH EFFICIENCY FURNACE AND CENTRAL AIR. THIS LIST GOES ON! $200 ASSOCIATION START-UP FEE & $60/MONTH ASSOCIATION DUES FOR LAWN CARE/SNOW REMOVAL. LIST AGENT IS MANAGER OF BUILDER/DEVEOPER.
Property Details
Home Type
- Condominium
Est. Annual Taxes
- $4,332
Year Built
- 2011
HOA Fees
- $60 Monthly HOA Fees
Home Design
- Ranch Style House
- Poured Concrete
- Frame Construction
- Vinyl Construction Material
Interior Spaces
- 1,341 Sq Ft Home
- Vaulted Ceiling
- Combination Kitchen and Dining Room
- Basement Fills Entire Space Under The House
- Laundry on main level
Kitchen
- Breakfast Bar
- Range
- Microwave
- Dishwasher
- Disposal
Bedrooms and Bathrooms
- 2 Main Level Bedrooms
- 2 Full Bathrooms
Parking
- 2 Car Attached Garage
- Garage Door Opener
Utilities
- Forced Air Cooling System
- Heating System Uses Gas
- Gas Water Heater
- Cable TV Available
Additional Features
- Deck
- Wooded Lot
Listing and Financial Details
- Home warranty included in the sale of the property
Community Details
Overview
- Built by MORRIS WOOD
Pet Policy
- Pets Allowed
Ownership History
Purchase Details
Home Financials for this Owner
Home Financials are based on the most recent Mortgage that was taken out on this home.Purchase Details
Home Financials for this Owner
Home Financials are based on the most recent Mortgage that was taken out on this home.Similar Homes in Cedar Rapids, IA
Home Values in the Area
Average Home Value in this Area
Purchase History
| Date | Type | Sale Price | Title Company |
|---|---|---|---|
| Warranty Deed | $199,000 | None Available | |
| Warranty Deed | $175,000 | None Available |
Mortgage History
| Date | Status | Loan Amount | Loan Type |
|---|---|---|---|
| Open | $150,000 | New Conventional | |
| Closed | $179,000 | Adjustable Rate Mortgage/ARM | |
| Closed | $20,000 | Stand Alone Second | |
| Previous Owner | $139,808 | Adjustable Rate Mortgage/ARM |
Property History
| Date | Event | Price | Change | Sq Ft Price |
|---|---|---|---|---|
| 07/11/2018 07/11/18 | Sold | $199,000 | -0.5% | $99 / Sq Ft |
| 05/18/2018 05/18/18 | For Sale | $199,900 | +14.4% | $100 / Sq Ft |
| 05/25/2012 05/25/12 | Sold | $174,760 | +14.3% | $130 / Sq Ft |
| 03/24/2012 03/24/12 | Pending | -- | -- | -- |
| 11/28/2011 11/28/11 | For Sale | $152,900 | -- | $114 / Sq Ft |
Tax History Compared to Growth
Tax History
| Year | Tax Paid | Tax Assessment Tax Assessment Total Assessment is a certain percentage of the fair market value that is determined by local assessors to be the total taxable value of land and additions on the property. | Land | Improvement |
|---|---|---|---|---|
| 2024 | $4,332 | $245,400 | $57,400 | $188,000 |
| 2023 | $4,332 | $228,400 | $57,400 | $171,000 |
| 2022 | $4,332 | $204,400 | $51,500 | $152,900 |
| 2021 | $4,280 | $208,300 | $55,400 | $152,900 |
| 2020 | $4,280 | $196,600 | $43,600 | $153,000 |
| 2019 | $4,140 | $193,100 | $43,600 | $149,500 |
| 2018 | $4,022 | $193,100 | $43,600 | $149,500 |
| 2017 | $4,022 | $185,100 | $43,600 | $141,500 |
| 2016 | $4,005 | $185,100 | $43,600 | $141,500 |
| 2015 | $3,947 | $183,418 | $43,560 | $139,858 |
| 2014 | $3,760 | $183,418 | $43,560 | $139,858 |
| 2013 | $3,570 | $183,418 | $43,560 | $139,858 |
Agents Affiliated with this Home
-
Jennifer Foss
J
Seller's Agent in 2018
Jennifer Foss
eXp Realty
(319) 270-6287
36 Total Sales
-
C
Buyer's Agent in 2018
Carolyn Shay
SKOGMAN REALTY
-
Autumn Wood

Seller's Agent in 2012
Autumn Wood
SKOGMAN REALTY
(319) 366-6427
121 Total Sales
-
Rhonda Kibsgaard
R
Seller Co-Listing Agent in 2012
Rhonda Kibsgaard
Teri Graf Real Estate Team
(319) 521-5132
7 Total Sales
Map
Source: Cedar Rapids Area Association of REALTORS®
MLS Number: 1108049
APN: 19052-27028-00000
- 2825 18th St SW
- 2012 Radcliffe Dr SW
- 1895 33rd Ave SW
- 3315 Sokol Ln SW
- 3321 Sokol Ln SW
- 3302 Sokol Ln SW
- 3431 Sokol Ln SW
- 3503 Sokol Ln SW
- 3406 Sokol Ln SW
- 3418 Sokol Ln SW
- 3424 Sokol Ln SW
- 3502 Sokol Ln SW
- 3508 Sokol Ln SW
- 3514 Sokol Ln SW
- 2126 Snapdragon Cir SW
- 2515 Woodhill Dr SW
- 2540 Lori Dr SW
- 2150 Rockford Rd SW
- 1332 Wilson Ave SW
- 1312 Wilson Ave SW

