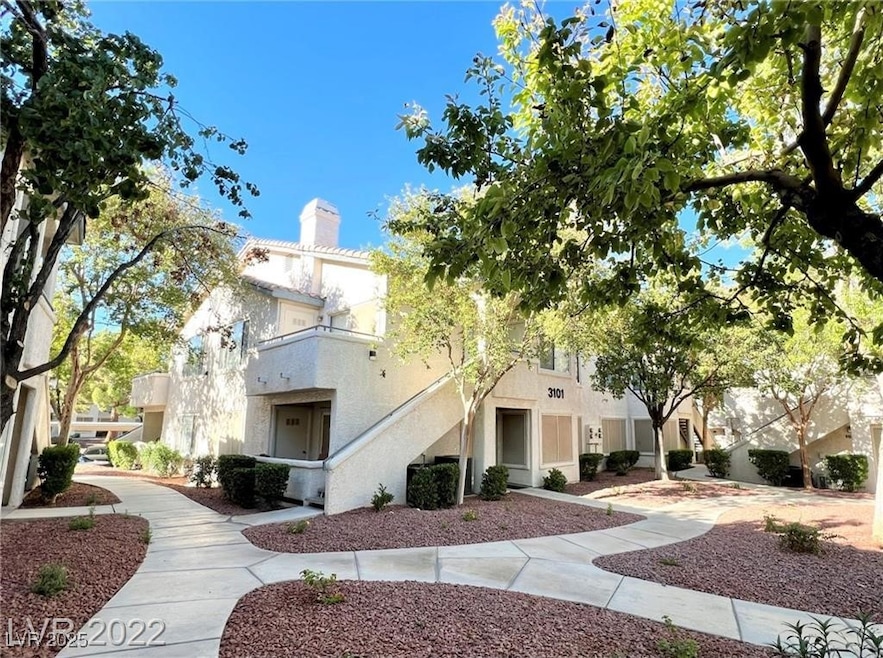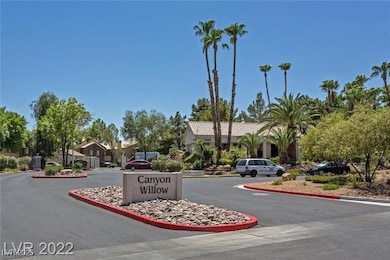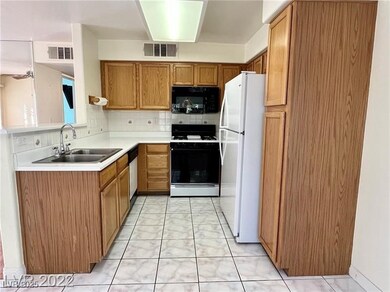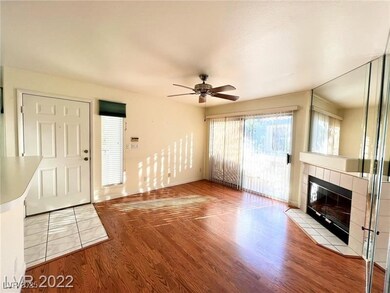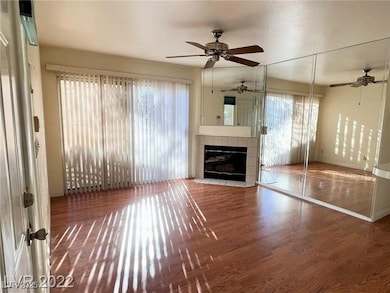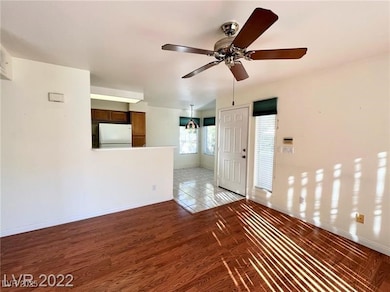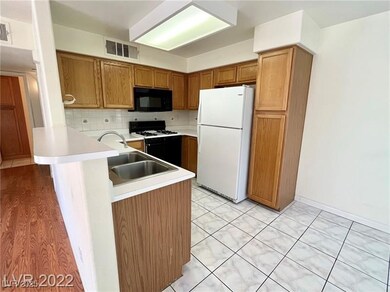3101 Casey Dr Unit 201 Las Vegas, NV 89120
Paradise Valley East NeighborhoodHighlights
- Fitness Center
- Great Room
- Covered Patio or Porch
- Gated Community
- Community Pool
- Double Oven
About This Home
Charming Upstairs FRESHLY PAINTED-- NEW CUSTOM TILED BATHS-- BRAND NEW CARPET IN IN BOTH BEDROOMS-2 bed, 2 bath condo in well-maintained centrally located gated community--Private Balcony-Cozy corner gas fireplace-Great room has mirrored wall-Spacious Primary bedroom has a big walk-in closet & linen closet--Lots of amenities- 3 pools and spas, 24-hour fitness room, walking paths with pet stations-24/7 roaming security, easy access to shopping, freeway, bus route, and The Strip. All appliances included. New AC in 2021, new water heater in 2022.
Listing Agent
BHHS Nevada Properties Brokerage Phone: (702) 592-4663 License #BS.0012797 Listed on: 07/17/2025

Condo Details
Home Type
- Condominium
Est. Annual Taxes
- $625
Year Built
- Built in 1995
Lot Details
- South Facing Home
Home Design
- Frame Construction
- Pitched Roof
- Tile Roof
- Stucco
Interior Spaces
- 987 Sq Ft Home
- 2-Story Property
- Ceiling Fan
- Gas Fireplace
- Blinds
- Great Room
- Living Room with Fireplace
- Prewired Security
Kitchen
- Double Oven
- Built-In Gas Oven
- Gas Range
- Microwave
- Dishwasher
- Disposal
Flooring
- Carpet
- Laminate
- Ceramic Tile
Bedrooms and Bathrooms
- 2 Bedrooms
- 2 Full Bathrooms
Laundry
- Laundry Room
- Washer and Dryer
Parking
- 1 Carport Space
- Guest Parking
- Open Parking
- Assigned Parking
Outdoor Features
- Balcony
- Covered Patio or Porch
Schools
- French Elementary School
- Cannon Helen C. Middle School
- Del Sol High School
Utilities
- Refrigerated Cooling System
- Central Heating and Cooling System
- Heating System Uses Gas
- Underground Utilities
- Gas Water Heater
- Cable TV Available
Listing and Financial Details
- Security Deposit $1,600
- Property Available on 7/21/25
- Tenant pays for electricity, gas, sewer, trash collection, water
- The owner pays for association fees
Community Details
Overview
- Property has a Home Owners Association
- Canyon Willows Association, Phone Number (702) 737-8580
- Paradise Village 1013 Amd Subdivision
Recreation
- Fitness Center
- Community Pool
- Community Spa
Pet Policy
- Pets allowed on a case-by-case basis
- Pet Deposit $400
Security
- Gated Community
Map
Source: Las Vegas REALTORS®
MLS Number: 2702367
APN: 162-25-612-374
- 3152 Tarpon Dr Unit 203
- 3136 Tarpon Dr Unit 201
- 3101 Casey Dr Unit 204
- 3083 Casey Dr Unit 101
- 3115 Casey Dr Unit 201
- 3062 Tarpon Dr Unit 201
- 3065 Casey Dr Unit 204
- 3125 Casey Dr Unit 202
- 5259 Caspian Springs Dr Unit 204
- 5259 Caspian Springs Dr Unit 203
- 3058 Tarpon Dr Unit 103
- 5265 Caspian Springs Dr Unit 104
- 3053 Casey Dr Unit 104
- 3056 Casey Dr Unit 201
- 3056 Casey Dr Unit 101
- 3155 Casey Dr Unit 203
- 3044 Casey Dr Unit 104
- 5206 Mandalay Springs Dr Unit 203
- 5206 Mandalay Springs Dr Unit 103
- 5206 Mandalay Springs Dr Unit 204
- 3115 Casey Dr Unit 204
- 3168 Tarpon Dr Unit 103
- 3075 Casey Dr Unit 202
- 3065 Casey Dr Unit 201
- 5261 Caspian Springs Dr Unit 101
- 5261 Caspian Springs Dr Unit 103
- 3182 Tarpon Dr Unit 204
- 3066 Tarpon Dr Unit 204
- 3056 Casey Dr Unit 101
- 3058 Tarpon Dr Unit 204
- 5211 Caspian Springs Dr Unit 203
- 5211 Caspian Springs Dr Unit 101
- 3038 Casey Dr Unit 204
- 3042 Tarpon Dr Unit 202
- 3295 Casey Dr
- 2818 Calle Del Oro
- 5328 Topaz St
- 4990 Topaz St
- 3683 Villa Knolls Dr S
- 3375 E Tompkins Ave Unit 117
