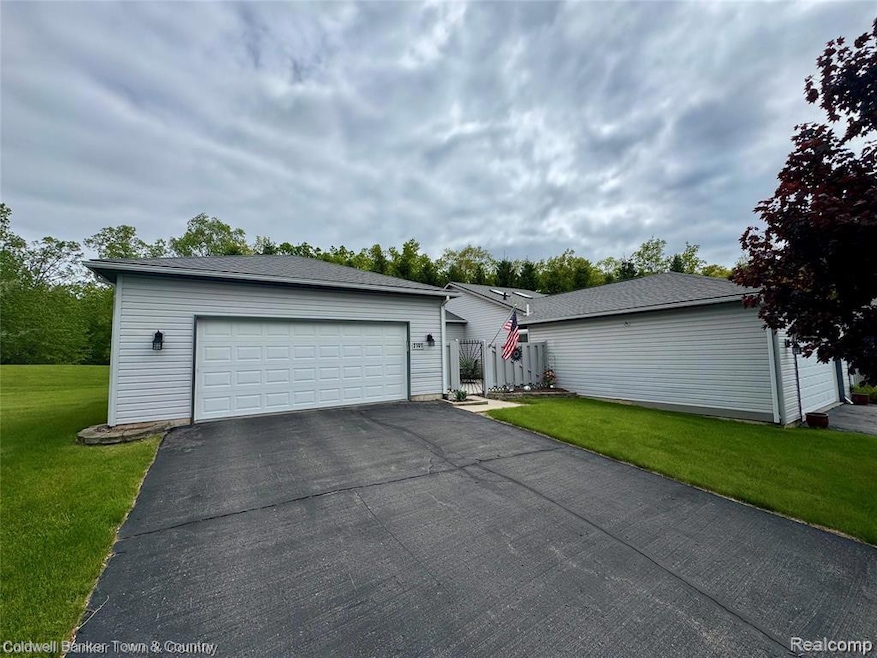
$359,000
- 3 Beds
- 3.5 Baths
- 2,074 Sq Ft
- 2806 Breckenridge Dr
- Unit 24
- Brighton, MI
Gorgeous 3 bed 3.5 bath Townhouse Condo in the highly desirable Lake Edgewood Community of Brighton! Over 3,200 sq ft of living space including the finished walkout basement with two sets of double doors leading to the large, private, covered deck overlooking a scenic pond! Hardwood floors in the foyer, kitchen and dining rm, newer carpet throughout. The Great rm features a gas fireplace and
Rocky Fowler Keller Williams Advantage
