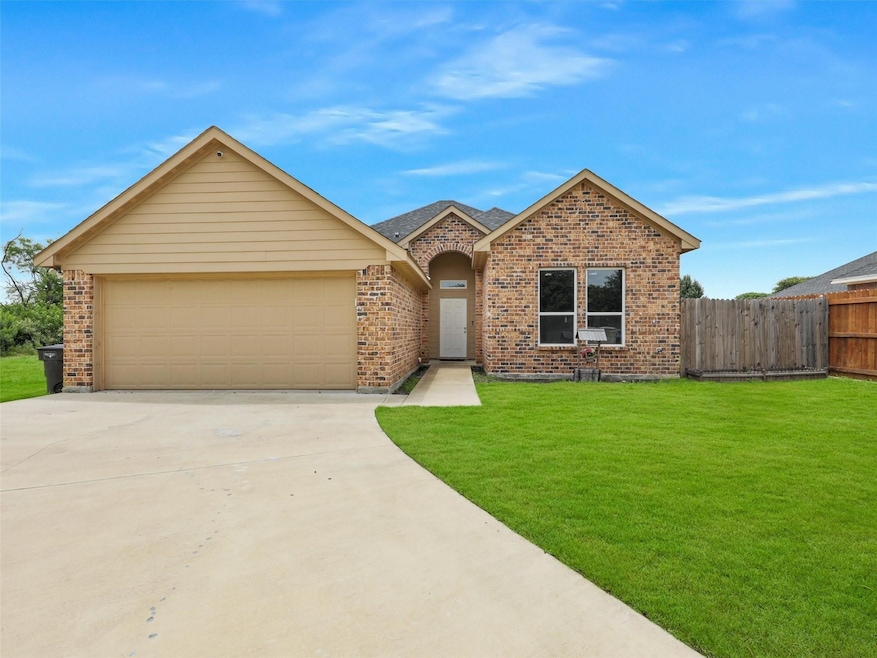3101 Eastcrest Ct Fort Worth, TX 76105
Stop Six NeighborhoodHighlights
- Solar Power System
- Vaulted Ceiling
- Granite Countertops
- Open Floorplan
- Traditional Architecture
- 2 Car Attached Garage
About This Home
Turnkey, energy-efficient, and full of charm—this beautifully maintained home is available for lease in a quiet cul-de-sac on nearly a third of an acre! Enjoy lower utility costs with fully PAID-OFF solar panels, making this home both eco-friendly and budget-friendly. Inside, the open-concept floor plan flows seamlessly from the living room to the kitchen, offering the perfect space for everyday living and entertaining.
The split-bedroom layout ensures privacy, with the spacious primary suite tucked away from the secondary bedrooms. The primary suite includes dual sinks, a large garden tub, separate shower, and a walk-in closet for plenty of storage.
Step outside to a massive backyard with a covered patio—ideal for weekend cookouts, gatherings, or simply unwinding in your own private retreat.
Conveniently located just minutes from major highways, downtown Fort Worth, the Historic Stockyards, parks, trails, the zoo, and endless shopping, dining, and entertainment options—this home combines comfort, convenience, and lifestyle in one incredible lease opportunity!
Listing Agent
Keller Williams Realty Brokerage Phone: 214-562-0314 License #0803982 Listed on: 09/04/2025

Home Details
Home Type
- Single Family
Est. Annual Taxes
- $6,517
Year Built
- Built in 2021
Lot Details
- 0.27 Acre Lot
- Wood Fence
Parking
- 2 Car Attached Garage
- Front Facing Garage
- Single Garage Door
- Driveway
Home Design
- Traditional Architecture
- Brick Exterior Construction
- Slab Foundation
- Composition Roof
Interior Spaces
- 1,532 Sq Ft Home
- 1-Story Property
- Open Floorplan
- Wired For Sound
- Wired For Data
- Vaulted Ceiling
- Ceiling Fan
Kitchen
- Eat-In Kitchen
- Electric Range
- Dishwasher
- Granite Countertops
Flooring
- Carpet
- Ceramic Tile
Bedrooms and Bathrooms
- 3 Bedrooms
- Walk-In Closet
- 2 Full Bathrooms
- Double Vanity
- Soaking Tub
Laundry
- Laundry in Utility Room
- Washer and Dryer Hookup
Eco-Friendly Details
- Solar Power System
Schools
- Maudelogan Elementary School
- Dunbar High School
Utilities
- Central Heating and Cooling System
- Electric Water Heater
- High Speed Internet
- Cable TV Available
Listing and Financial Details
- Residential Lease
- Property Available on 9/4/25
- Tenant pays for all utilities
- Legal Lot and Block 6 / 2
- Assessor Parcel Number 07877552
Community Details
Overview
- Eastcrest Add Subdivision
Pet Policy
- Call for details about the types of pets allowed
- Pet Deposit $250
Map
Source: North Texas Real Estate Information Systems (NTREIS)
MLS Number: 21050753
APN: 07877552
- 4712 Norris St
- 2908 Langston St
- 4809 Richardson St
- 5017 Pinson St
- 4654 Norris St
- 2819 Village Creek Rd
- 5013 Cottey St
- 5017 Cottey St
- 4904 Virgil St
- 4804 Fitzhugh Ave
- 3008 Walker St
- 4909 Fitzhugh Ave
- 5116 Pinson St
- 3009 Hatcher St
- 5010 Fitzhugh Ave
- 4604 Reed St
- 3408 S Hughes Ave
- 3012 Hatcher St
- 4613 Crenshaw Ave
- 4428 Crenshaw Ave
- 3012 Crouch St
- 3008 Walker St
- 2928 Dora Dr
- 3501 Dillard St
- 4927 Ramey Ave
- 5328 Carol Ave
- 5021 Chapman St
- 2300 Coleman Ave
- 3621 San Rose Dr
- 2301 Garrison Ave
- 5537 Burton Ave
- 4025 Eastland St
- 2113 R W Bivens St Unit 2113
- 5605 Richardson St
- 2800 Briery Dr
- 4244 Asbury Ave
- 4417 Pate Dr
- 5729 Richardson St
- 5113 Avenue G
- 3725 Avenue N






