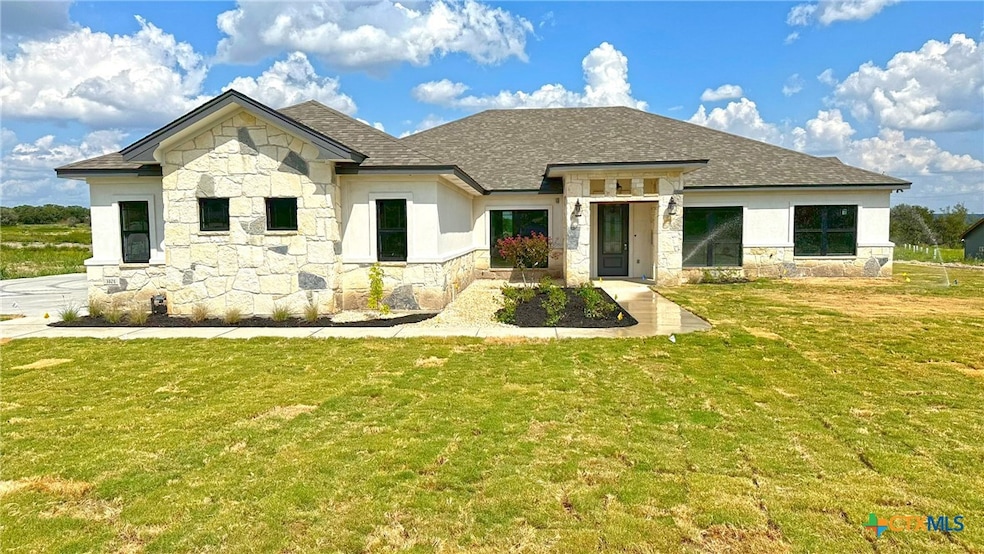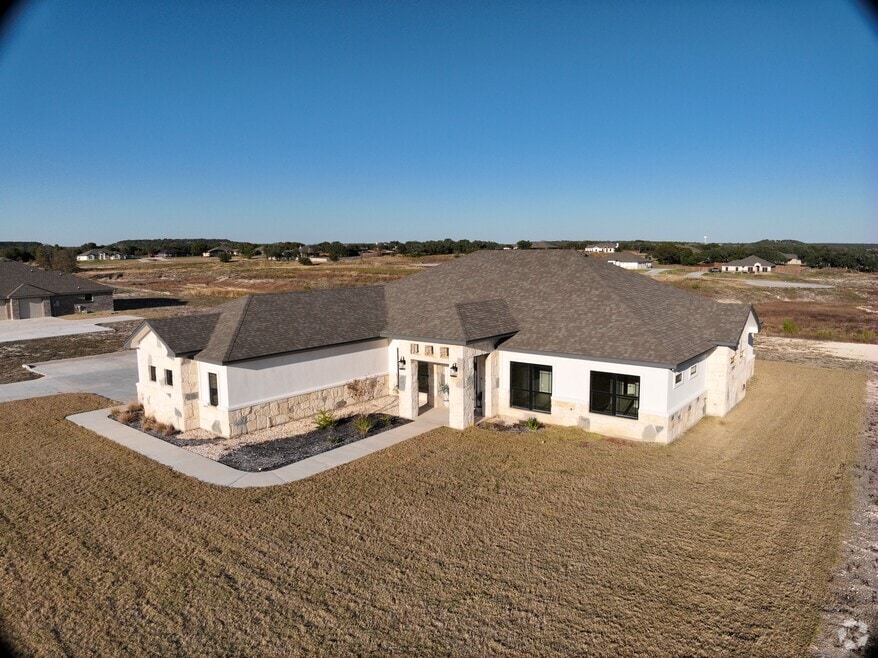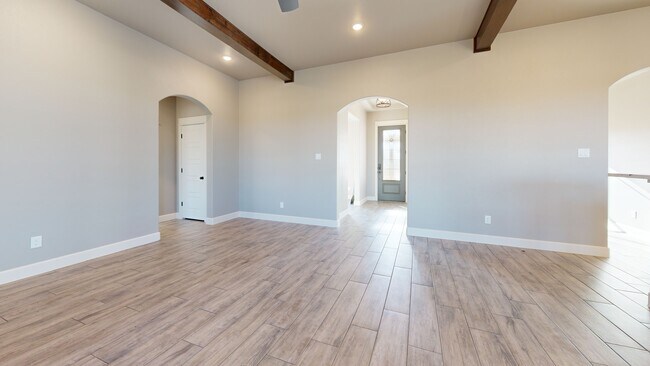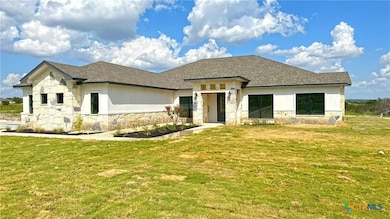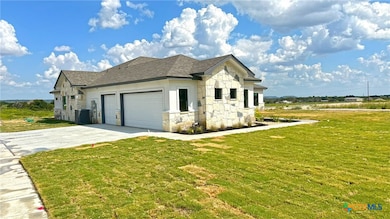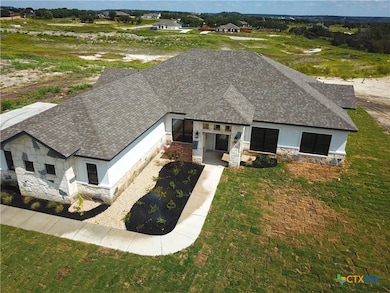
3101 Fm 2657 Copperas Cove, TX 76522
Estimated payment $3,245/month
Highlights
- Granite Countertops
- Formal Dining Room
- Double Vanity
- Covered Patio or Porch
- Open to Family Room
- Walk-In Closet
About This Home
Seller will pay up to $10,000 in closing cost and will pay for title policy and survey.
Welcome to this beautifully updated home, perfect for commuters! Nestled on 1.63 acres, this spacious 2,547 sqft residence features 4 bedrooms and 3 baths, offering ample room for families of all sizes. As you enter, you'll be greeted by an open floor plan that seamlessly connects the living, dining, and kitchen areas—ideal for entertaining and family gatherings. The upgraded lighting and plumbing fixtures add a contemporary touch, while the granite countertops in the kitchen provide both style and functionality. Enjoy casual meals at the breakfast bar or take advantage of the formal dining area. The bedrooms are generously sized, with plush carpeting adding warmth and comfort. The well-appointed closets provide plenty of storage space, ensuring that everyone has room to breathe. Step outside to discover a beautifully landscaped yard that offers plenty of space for outdoor activities and relaxation. The extended concrete driveway leads to a roomy 3-car garage, providing ample parking for vehicles and recreational toys. This home perfectly balances modern living with a peaceful setting, all while being conveniently located for easy commuting. Don’t miss your chance to make this charming property your own—schedule a viewing today!
Listing Agent
Donlie McMullin Realty Brokerage Phone: (254) 547-0172 License #0454097 Listed on: 03/28/2024
Open House Schedule
-
Saturday, December 06, 20259:30 to 11:30 am12/6/2025 9:30:00 AM +00:0012/6/2025 11:30:00 AM +00:00Add to Calendar
Home Details
Home Type
- Single Family
Est. Annual Taxes
- $603
Year Built
- Built in 2024
HOA Fees
- $33 Monthly HOA Fees
Parking
- 3 Car Garage
Home Design
- Brick Exterior Construction
- Slab Foundation
- Stone Veneer
Interior Spaces
- 2,609 Sq Ft Home
- Property has 1 Level
- Ceiling Fan
- Formal Dining Room
Kitchen
- Open to Family Room
- Breakfast Bar
- Electric Range
- Dishwasher
- Granite Countertops
Flooring
- Carpet
- Ceramic Tile
Bedrooms and Bathrooms
- 4 Bedrooms
- Split Bedroom Floorplan
- Walk-In Closet
- 3 Full Bathrooms
- Double Vanity
- Garden Bath
- Walk-in Shower
Laundry
- Laundry Room
- Washer and Electric Dryer Hookup
Schools
- Taylor Creek Elementary School
- Lampasas Middle School
- Lampasas High School
Utilities
- Central Heating and Cooling System
- Water Heater
- Septic Tank
Additional Features
- Covered Patio or Porch
- 1.63 Acre Lot
Community Details
- Clear Creek Estates. Subdivision
Listing and Financial Details
- Legal Lot and Block 1 / 2
- Assessor Parcel Number 156072
3D Interior and Exterior Tours
Floorplan
Map
Home Values in the Area
Average Home Value in this Area
Property History
| Date | Event | Price | List to Sale | Price per Sq Ft |
|---|---|---|---|---|
| 02/21/2025 02/21/25 | Price Changed | $599,900 | +3.4% | $230 / Sq Ft |
| 06/15/2023 06/15/23 | For Sale | $579,900 | -- | $222 / Sq Ft |
About the Listing Agent

I began selling Real Estate in the Fort Hood area in 1997.
I am a member of the Fort Hood Area association of Realtors and served as the President from 2008-2010.
If you are looking for a Home in the Fort Hood area I am very experienced and knowledgeable on new construction and neighborhoods in the area. Please call or email to start your search today.
Jack's Other Listings
Source: Central Texas MLS (CTXMLS)
MLS Number: 511518
- 919 W Business 190
- 206 W Business 190
- 2006 Indian Camp Trail
- 2408 Indian Camp Trail
- 2206 Boland St
- 1907 Miles St
- 2001 Indian Camp Trail
- 1904 Miles St
- 2003 Walker Place Blvd
- 1449 Pecan Cove Dr
- 1712 Dream Catcher
- 2002 Wanda St
- 2016 Wanda St
- 308 Horseshoe Dr Unit A-B
- 2307 Bernice Cir
- 1704 Cline Dr
- 1307 Bluffdale St
- 1223 Ritter St
- 1002 Bleu Spur
- 1112 Katelyn Cir
- 2105 Indian Camp Trail
- 1606 Hughes Ave
- 2995 Barr Ln
- 1307 Sherry Ln Unit B
- 611 Sunset Ln Unit G
- 611 Sunset Ln Unit A
- 611 Sunset Ln Unit B
- 2003 Dennis St
- 601 Sunset Ln Unit B, C
- 612 Sunset Ln Unit B
- 505 Sunset Ln Unit . D
- 1302 Brown Dr Unit A
- 503 Sunset Ln Unit 5
- 603 Westview Cir Unit A
- 1103 Katelyn Cir
- 1520 Walker Place Blvd
- 401 Sunset Ln Unit E
- 2104 Brantley Ave
- 1305 Travis Cir
- 314 Sunset Ln Unit A
