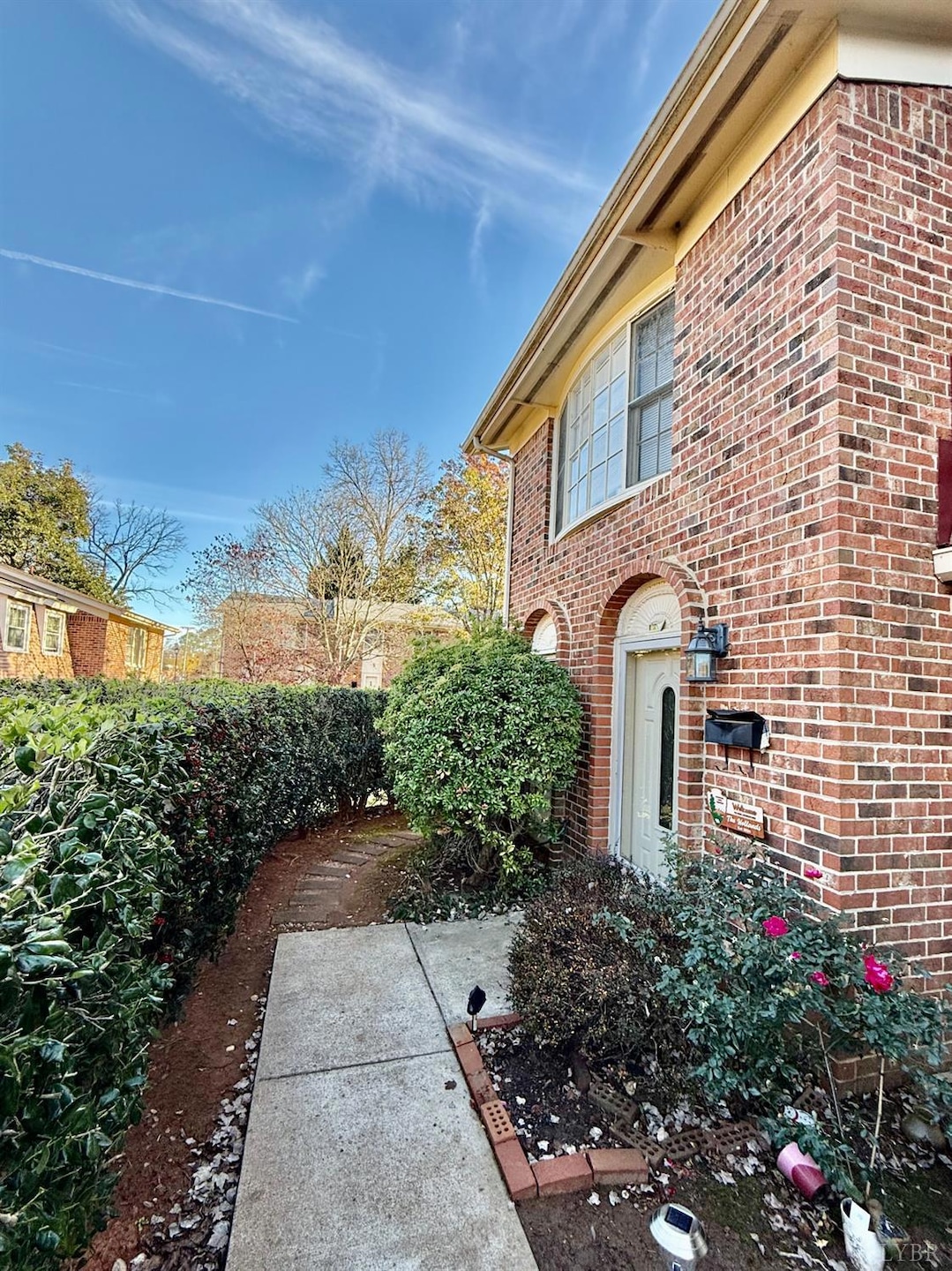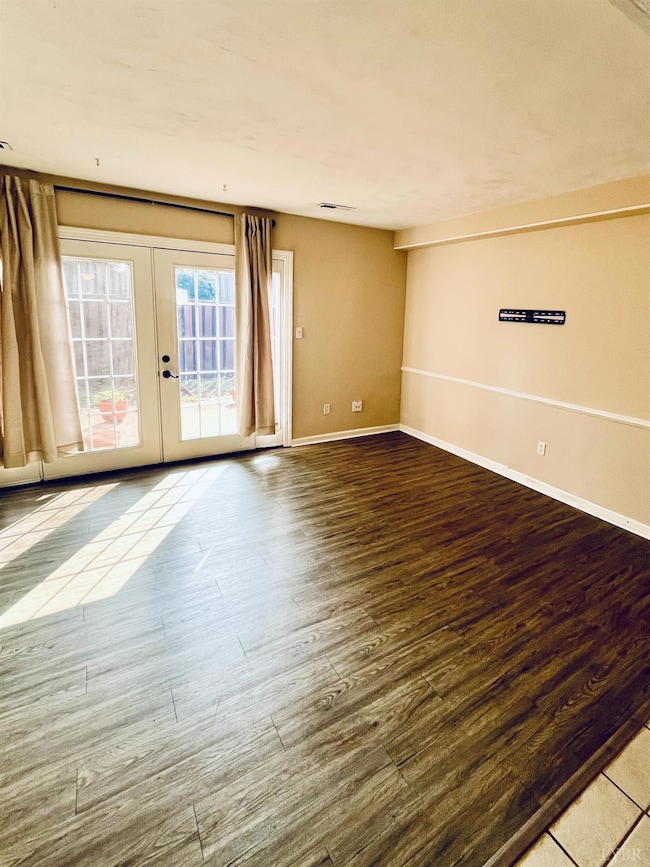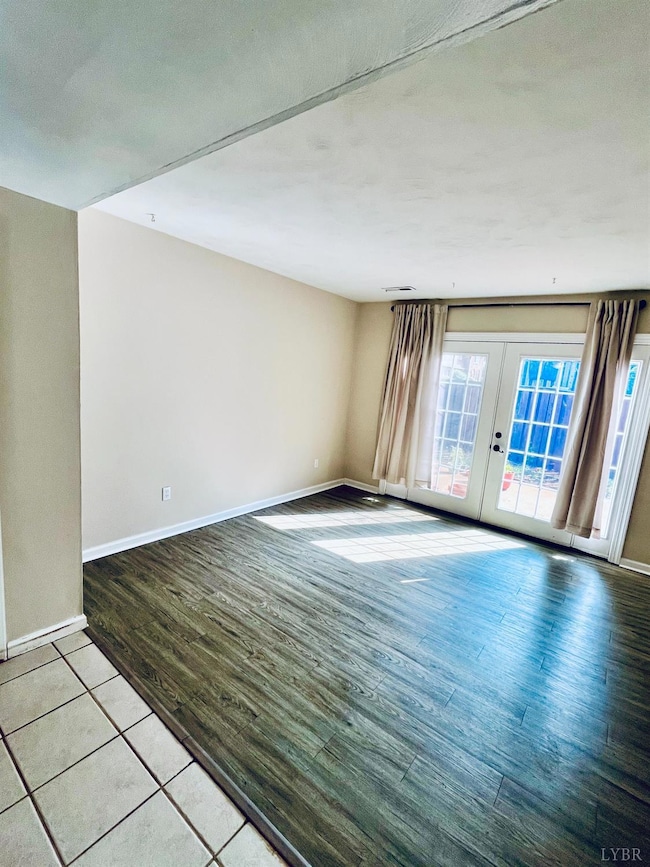3101 Link Rd Unit 36 Lynchburg, VA 24503
Linkhorne NeighborhoodEstimated payment $1,205/month
Highlights
- In Ground Pool
- Fenced Yard
- Landscaped
- Property is near a clubhouse
- Tile Flooring
- Ceiling Fan
About This Home
Attention Investors. This well-maintained end unit in The Forest is conveniently located with investor friendly amenities including all exterior & grounds maintenance as well as water and trash pickup. Unit 36 is situated on the end with mature shade trees, and privacy making it very appealing for potential tenants. The current owners have a one-year lease signed which will convey to the new owner. The rent is $1350 per month with a $50 per month pet fee for 1 dog for a total of $1400 income per month through July 31, 2026. The photographs of the property reflect the condition immediately prior to the lease. Updates in the last year include LVL flooring and several new doors. Showings can be arranged with the tenants for serious pre-qualified investors who submit an offer. Offers can be contingent on Home Inspections and the Purchaser viewing and approving of the property in person. Don't miss the opportunity to add this well-maintained brick townhome to your investment portfolio.
Listing Agent
Cornerstone Realty Group Inc. License #0225234524 Listed on: 07/26/2025
Townhouse Details
Home Type
- Townhome
Est. Annual Taxes
- $861
Year Built
- Built in 1969
Lot Details
- 2,570 Sq Ft Lot
- Fenced Yard
- Landscaped
HOA Fees
- $250 Monthly HOA Fees
Parking
- Off-Street Parking
Home Design
- Slab Foundation
- Shingle Roof
Interior Spaces
- 1,080 Sq Ft Home
- 2-Story Property
- Ceiling Fan
- Scuttle Attic Hole
Kitchen
- Electric Range
- Microwave
- Dishwasher
Flooring
- Laminate
- Tile
Bedrooms and Bathrooms
- Bathtub Includes Tile Surround
Laundry
- Laundry on main level
- Washer and Dryer Hookup
Home Security
Pool
- In Ground Pool
Location
- Property is near a clubhouse
- Property is near a golf course
Schools
- Linkhorne Elementary School
- Linkhorne Midl Middle School
- E. C. Glass High School
Utilities
- Heat Pump System
- Electric Water Heater
Listing and Financial Details
- Assessor Parcel Number 16915045
Community Details
Overview
- Association fees include exterior maintenance, grounds maintenance, neighborhood lights, parking, pool, road maintenance, roof, sewer, snow removal, trash, water
- Forest Subdivision
Additional Features
- Net Lease
- Fire and Smoke Detector
Map
Home Values in the Area
Average Home Value in this Area
Tax History
| Year | Tax Paid | Tax Assessment Tax Assessment Total Assessment is a certain percentage of the fair market value that is determined by local assessors to be the total taxable value of land and additions on the property. | Land | Improvement |
|---|---|---|---|---|
| 2025 | $1,253 | $149,200 | $24,000 | $125,200 |
| 2024 | $861 | $96,700 | $22,000 | $74,700 |
| 2023 | $861 | $96,700 | $22,000 | $74,700 |
| 2022 | $762 | $74,000 | $18,000 | $56,000 |
| 2021 | $821 | $74,000 | $18,000 | $56,000 |
| 2020 | $831 | $74,900 | $18,000 | $56,900 |
| 2019 | $831 | $74,900 | $18,000 | $56,900 |
| 2018 | $831 | $74,900 | $18,000 | $56,900 |
| 2017 | $831 | $74,900 | $18,000 | $56,900 |
| 2016 | $831 | $74,900 | $18,000 | $56,900 |
| 2015 | $831 | $76,300 | $18,000 | $58,300 |
| 2014 | $847 | $76,300 | $18,000 | $58,300 |
Property History
| Date | Event | Price | List to Sale | Price per Sq Ft | Prior Sale |
|---|---|---|---|---|---|
| 07/26/2025 07/26/25 | For Sale | $167,900 | +1.8% | $155 / Sq Ft | |
| 04/05/2024 04/05/24 | Sold | $165,000 | 0.0% | $153 / Sq Ft | View Prior Sale |
| 03/07/2024 03/07/24 | Pending | -- | -- | -- | |
| 01/31/2024 01/31/24 | For Sale | $165,000 | 0.0% | $153 / Sq Ft | |
| 01/25/2024 01/25/24 | Pending | -- | -- | -- | |
| 01/11/2024 01/11/24 | For Sale | $165,000 | -- | $153 / Sq Ft |
Purchase History
| Date | Type | Sale Price | Title Company |
|---|---|---|---|
| Bargain Sale Deed | $165,000 | Pike Title | |
| Quit Claim Deed | -- | None Listed On Document | |
| Deed | $98,000 | None Available | |
| Deed | -- | None Available |
Mortgage History
| Date | Status | Loan Amount | Loan Type |
|---|---|---|---|
| Open | $160,050 | New Conventional | |
| Previous Owner | $93,100 | New Conventional | |
| Previous Owner | $56,000 | New Conventional |
Source: Lynchburg Association of REALTORS®
MLS Number: 360805
APN: 169-15-045
- 3101 Link Rd Unit 76
- 3101 Link Rd Unit 11
- 3101 Link Rd Unit 30
- 3040 Forest Hills Cir
- 2901 Old Forest Rd
- 225 Devonshire Rd
- 24 Rainbow Cir
- 161 Robinia Rd
- 257 Thicket Dr
- Dogwood w/ Basement Plan at Grove Hill at Locust Thicket
- Lily w/ Basement Plan at Grove Hill at Locust Thicket
- Iris w/ Basement Plan at Grove Hill at Locust Thicket
- 20 Grove Hill Terrace
- 138 Robinia Rd
- 2860 Linkhorne Dr
- 265 Thicket Dr
- 101 Grove Hill Terrace
- 118 Grove Hill Terrace
- 105 Grove Hill Terrace
- 130 Grove Hill Terrace
- 134 Grove Hill Terrace
- 3300 Old Forest Rd
- 2 Timber Ct
- 1200 Craigmont Dr
- 1113 Ardmore Dr
- 128 Brenleigh Ct
- 1400 Weeping Willow Dr
- 1810 Broadway St Unit 205
- 220 McConville Rd
- 2121 Langhorne Rd
- 401 Kerry Ln
- 2404 Tate Springs Rd
- 3901 Boonsboro Rd
- 314 Breezewood Dr
- 314 Breezewood Dr Unit F
- 4715 Boonsboro Rd
- 420 Breezewood Dr
- 122 Phillips Cir Unit The Flat at Phillips
- 2935 Rivermont Ave
- 716 Riverside Dr







