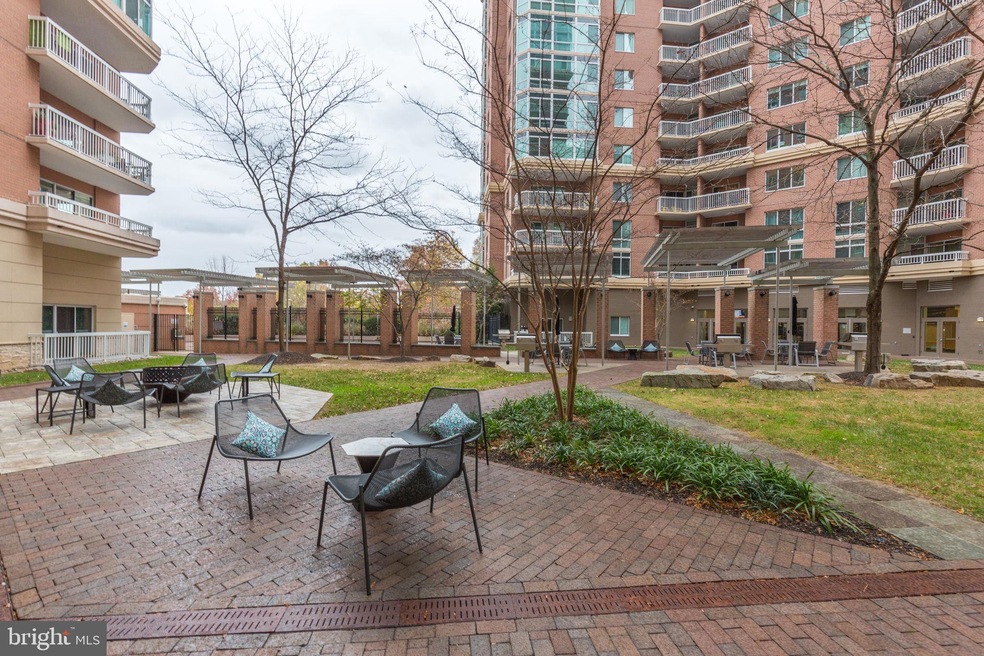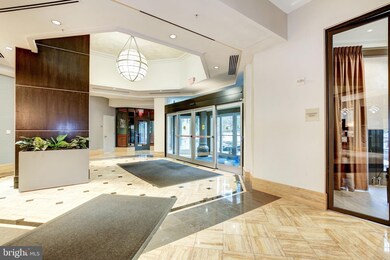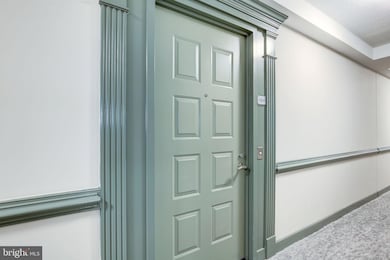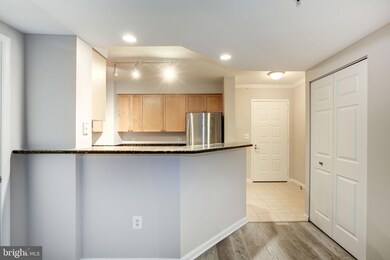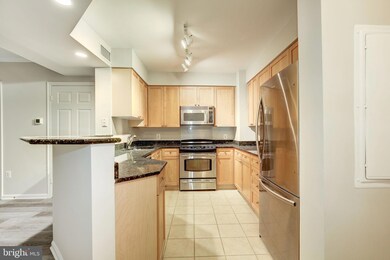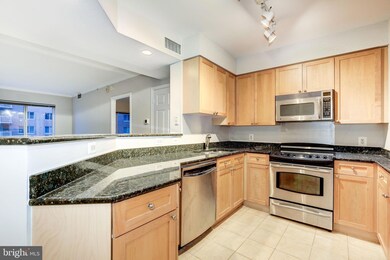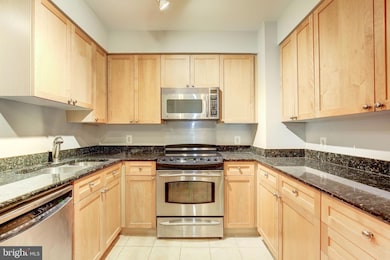
3101 N Hampton Dr Unit 1214 Alexandria, VA 22302
Alexandria West NeighborhoodHighlights
- Concierge
- 24-Hour Security
- Open Floorplan
- Fitness Center
- City View
- Contemporary Architecture
About This Home
As of April 2025NEW PRICE! Discover unparalleled luxury in this stunning 2-bedroom, 2-bath condo in the highly sought-after Northampton Place. Ideally situated just minutes from I-395, Washington DC, Old Town Alexandria, the Pentagon, Amazon’s HQ2, and Reagan National Airport, this residence offers unparalleled convenience. Northampton Place is steps from the free DASH bus line, providing easy access to the Pentagon and King Street metro rail station.
As you step into this 1,030 sq. ft. home with new flooring, you're greeted by sweeping views of the Washington DC skyline and a spacious, open-concept layout. The kitchen features elegant counter-height quartz countertops and stainless steel appliances, seamlessly flowing into a cozy living room with a gas fireplace and a dining area. Step out onto the expansive balcony terrace, perfect for seamless indoor-outdoor living.
Both bedrooms are generously sized, positioned on either side of the living area for added privacy, each with its own ensuite bath. The primary bedroom includes two large closets, a walk-in shower, and a separate tub. The secondary bedroom is conveniently equipped with an in-unit washer/dryer and direct access to the balcony.
Northampton Place offers a range of exceptional amenities, including 24-hour concierge/security, a business center, a pool, green spaces with BBQ grills, and a fully equipped fitness center with locker rooms and a sauna. The location is also within walking distance to Gateway Alexandria, home to Harris Teeter, dining, and other convenient amenities.
The condo fee includes gas, water, trash, insurance, on-site maintenance, two annual HVAC inspections, and an annual fireplace inspection. This condo also comes with an assigned parking space (G3-271) and a storage bin (G3-229). Experience the luxury and convenience of Northampton Place—your new home awaits!
Property Details
Home Type
- Condominium
Est. Annual Taxes
- $4,425
Year Built
- Built in 2004 | Remodeled in 2024
HOA Fees
- $926 Monthly HOA Fees
Parking
- 1 Assigned Subterranean Space
Home Design
- Contemporary Architecture
- Brick Exterior Construction
Interior Spaces
- 1,030 Sq Ft Home
- Property has 1 Level
- Open Floorplan
- Fireplace With Glass Doors
- Window Treatments
- Sliding Windows
- Casement Windows
- Sliding Doors
- Combination Dining and Living Room
- City Views
- Monitored
- Upgraded Countertops
Flooring
- Engineered Wood
- Carpet
- Ceramic Tile
Bedrooms and Bathrooms
- 2 Main Level Bedrooms
- En-Suite Bathroom
- 2 Full Bathrooms
Laundry
- Laundry in unit
- Washer and Dryer Hookup
Outdoor Features
- Balcony
- Outdoor Storage
Utilities
- Forced Air Heating and Cooling System
- Underground Utilities
- Natural Gas Water Heater
Additional Features
- Level Entry For Accessibility
- Southwest Facing Home
Listing and Financial Details
- Assessor Parcel Number 50702550
Community Details
Overview
- Association fees include alarm system, common area maintenance, custodial services maintenance, exterior building maintenance, gas, insurance, lawn maintenance, management, road maintenance, sauna, sewer, snow removal, trash, water
- 275 Units
- High-Rise Condominium
- Northampton Place Condo Unit Owners Association Condos
- Northampton Place Subdivision, Concord Floorplan
- Northampton Place Community
- Property Manager
Amenities
- Concierge
- Fax or Copying Available
- Picnic Area
- Common Area
- Sauna
- Game Room
- Meeting Room
- Party Room
- Community Dining Room
- 4 Elevators
- Community Storage Space
Recreation
- Fitness Center
- Community Pool
- Jogging Path
Pet Policy
- Pets Allowed
Security
- 24-Hour Security
- Front Desk in Lobby
- Fire and Smoke Detector
Ownership History
Purchase Details
Home Financials for this Owner
Home Financials are based on the most recent Mortgage that was taken out on this home.Purchase Details
Purchase Details
Purchase Details
Home Financials for this Owner
Home Financials are based on the most recent Mortgage that was taken out on this home.Similar Homes in the area
Home Values in the Area
Average Home Value in this Area
Purchase History
| Date | Type | Sale Price | Title Company |
|---|---|---|---|
| Deed | $393,000 | Title Resources Guaranty | |
| Deed | $320,000 | Brennan Title | |
| Interfamily Deed Transfer | -- | None Available | |
| Warranty Deed | $414,900 | -- |
Mortgage History
| Date | Status | Loan Amount | Loan Type |
|---|---|---|---|
| Open | $294,750 | New Conventional | |
| Previous Owner | $225,000 | New Conventional | |
| Previous Owner | $300,000 | New Conventional |
Property History
| Date | Event | Price | Change | Sq Ft Price |
|---|---|---|---|---|
| 06/23/2025 06/23/25 | Price Changed | $3,200 | -8.6% | $3 / Sq Ft |
| 06/13/2025 06/13/25 | For Rent | $3,500 | 0.0% | -- |
| 04/04/2025 04/04/25 | Sold | $393,000 | +2.1% | $382 / Sq Ft |
| 03/05/2025 03/05/25 | Price Changed | $384,900 | -1.3% | $374 / Sq Ft |
| 02/26/2025 02/26/25 | Price Changed | $389,900 | -1.3% | $379 / Sq Ft |
| 02/18/2025 02/18/25 | Price Changed | $394,900 | -1.3% | $383 / Sq Ft |
| 11/15/2024 11/15/24 | For Sale | $399,900 | 0.0% | $388 / Sq Ft |
| 11/08/2024 11/08/24 | Price Changed | $399,900 | -4.8% | $388 / Sq Ft |
| 11/08/2024 11/08/24 | Price Changed | $419,900 | -2.3% | $408 / Sq Ft |
| 11/20/2023 11/20/23 | Sold | $429,800 | 0.0% | $417 / Sq Ft |
| 10/20/2023 10/20/23 | Pending | -- | -- | -- |
| 10/19/2023 10/19/23 | Price Changed | $429,800 | -2.2% | $417 / Sq Ft |
| 09/15/2023 09/15/23 | Price Changed | $439,500 | 0.0% | $427 / Sq Ft |
| 09/15/2023 09/15/23 | For Sale | $439,500 | +2.3% | $427 / Sq Ft |
| 08/27/2023 08/27/23 | Off Market | $429,800 | -- | -- |
| 08/07/2023 08/07/23 | Price Changed | $435,500 | -0.9% | $423 / Sq Ft |
| 06/26/2023 06/26/23 | For Sale | $439,500 | 0.0% | $427 / Sq Ft |
| 08/23/2014 08/23/14 | Rented | $1,875 | -6.3% | -- |
| 08/23/2014 08/23/14 | Under Contract | -- | -- | -- |
| 07/19/2014 07/19/14 | For Rent | $2,000 | +11.1% | -- |
| 01/30/2012 01/30/12 | Rented | $1,800 | -5.3% | -- |
| 01/16/2012 01/16/12 | Under Contract | -- | -- | -- |
| 01/08/2012 01/08/12 | For Rent | $1,900 | -- | -- |
Tax History Compared to Growth
Tax History
| Year | Tax Paid | Tax Assessment Tax Assessment Total Assessment is a certain percentage of the fair market value that is determined by local assessors to be the total taxable value of land and additions on the property. | Land | Improvement |
|---|---|---|---|---|
| 2025 | $4,514 | $394,682 | $116,914 | $277,768 |
| 2024 | $4,514 | $389,905 | $116,914 | $272,991 |
| 2023 | $4,303 | $387,613 | $114,622 | $272,991 |
| 2022 | $4,303 | $387,613 | $114,622 | $272,991 |
| 2021 | $4,224 | $380,553 | $112,374 | $268,179 |
| 2020 | $3,768 | $349,132 | $103,096 | $246,036 |
| 2019 | $3,513 | $310,866 | $90,913 | $219,953 |
| 2018 | $3,513 | $310,866 | $90,913 | $219,953 |
| 2017 | $3,465 | $306,646 | $89,570 | $217,076 |
| 2016 | $3,290 | $306,646 | $89,570 | $217,076 |
| 2015 | $3,289 | $315,367 | $92,340 | $223,027 |
| 2014 | $2,930 | $280,878 | $92,340 | $188,538 |
Agents Affiliated with this Home
-
R
Seller's Agent in 2025
Ramez Makhlouf
Apex Home Realty
-
J
Seller's Agent in 2025
Joy Chen
UnionPlus Realty, Inc.
-
B
Seller's Agent in 2023
Brian Lee
Keller Williams Realty
-
S
Buyer's Agent in 2023
Sahar Anwar
Redfin Corporation
-
J
Seller's Agent in 2014
John Griggs
Pearson Smith Realty LLC
-
A
Buyer's Agent in 2012
Annette Schafer
United Real Estate
Map
Source: Bright MLS
MLS Number: VAAX2039474
APN: 011.02-0A-1214
- 3101 N Hampton Dr Unit 407
- 3101 N Hampton Dr Unit 1519
- 3101 N Hampton Dr Unit 1615
- 3101 N Hampton Dr Unit 504
- 3101 N Hampton Dr Unit 912
- 3101 N Hampton Dr Unit 1410
- 3101 N Hampton Dr Unit 814
- 3210 S 28th St Unit 202
- 4551 Strutfield Ln Unit 4215
- 4551 Strutfield Ln Unit 4337
- 4551 Strutfield Ln Unit 4315
- 3300 S 28th St Unit 403
- 4520 King St Unit 609
- 3314 S 28th St Unit 203
- 3314 S 28th St Unit 304
- 2950 S Columbus St Unit C1
- 4550 Strutfield Ln Unit 2405
- 4550 Strutfield Ln Unit 2122
- 4550 Strutfield Ln Unit 2407
- 2990 S Columbus St
