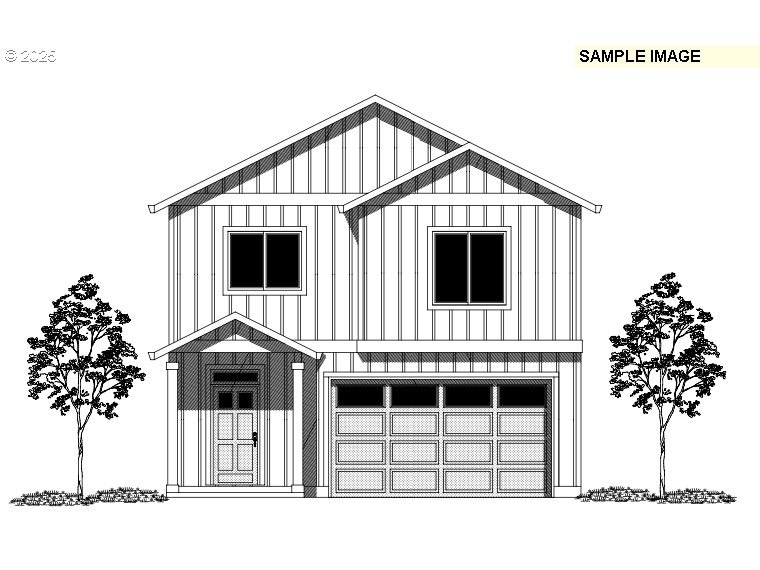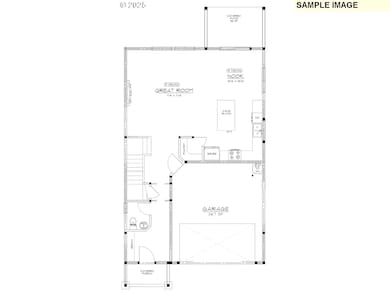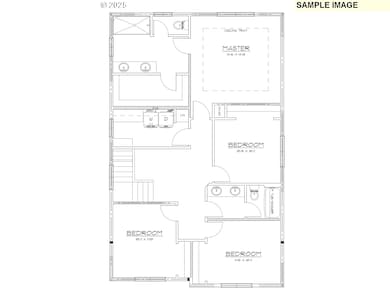3101 NE 141st Ave Vancouver, WA 98682
Parkside NeighborhoodEstimated payment $3,431/month
Total Views
49
4
Beds
2.5
Baths
2,012
Sq Ft
$308
Price per Sq Ft
Highlights
- Under Construction
- High Ceiling
- Private Yard
- Craftsman Architecture
- Quartz Countertops
- No HOA
About This Home
Enjoy thoughtful design in this craftsman home featuring an open-concept great room, fireplace, high ceilings, and a bright dining nook with luxury vinyl flooring. The modern kitchen includes stainless steel appliances, quartz counters, custom cabinetry, island, pantry, and built-ins such as a microwave, cooktop, freestanding range, and dishwasher. The upstairs primary suite offers a tiled walk-in shower, double sinks, soaking tub, and a spacious walk-in closet. Step outside to a covered outdoor living area perfect for enjoying nature throughout the year.
Home Details
Home Type
- Single Family
Est. Annual Taxes
- $1,965
Year Built
- Built in 2025 | Under Construction
Lot Details
- 5,662 Sq Ft Lot
- Fenced
- Level Lot
- Sprinkler System
- Private Yard
- Property is zoned R-4
Parking
- 2 Car Attached Garage
- Driveway
Home Design
- Craftsman Architecture
- Composition Roof
- Cement Siding
- Concrete Perimeter Foundation
Interior Spaces
- 2,012 Sq Ft Home
- 2-Story Property
- High Ceiling
- Electric Fireplace
- Double Pane Windows
- Family Room
- Living Room
- Dining Room
- Utility Room
- Laundry Room
- Crawl Space
Kitchen
- Free-Standing Range
- Microwave
- Dishwasher
- Stainless Steel Appliances
- Kitchen Island
- Quartz Countertops
- Disposal
Flooring
- Wall to Wall Carpet
- Laminate
- Vinyl
Bedrooms and Bathrooms
- 4 Bedrooms
- Soaking Tub
Accessible Home Design
- Accessibility Features
- Accessible Parking
Outdoor Features
- Patio
- Porch
Schools
- Burton Elementary School
- Cascade Middle School
- Evergreen High School
Utilities
- Cooling Available
- Heat Pump System
- Electric Water Heater
- High Speed Internet
Community Details
- No Home Owners Association
Listing and Financial Details
- Builder Warranty
- Home warranty included in the sale of the property
- Assessor Parcel Number 164013000
Map
Create a Home Valuation Report for This Property
The Home Valuation Report is an in-depth analysis detailing your home's value as well as a comparison with similar homes in the area
Home Values in the Area
Average Home Value in this Area
Tax History
| Year | Tax Paid | Tax Assessment Tax Assessment Total Assessment is a certain percentage of the fair market value that is determined by local assessors to be the total taxable value of land and additions on the property. | Land | Improvement |
|---|---|---|---|---|
| 2025 | $1,759 | $172,900 | $172,900 | -- |
| 2024 | $1,965 | $172,900 | $172,900 | -- |
| 2023 | $3,119 | $337,872 | $202,975 | $134,897 |
| 2022 | $2,781 | $320,392 | $194,398 | $125,994 |
| 2021 | $2,536 | $270,817 | $164,381 | $106,436 |
| 2020 | $2,604 | $233,361 | $142,940 | $90,421 |
| 2019 | $2,232 | $242,084 | $149,831 | $92,253 |
| 2018 | $2,469 | $223,328 | $0 | $0 |
| 2017 | $2,113 | $198,735 | $0 | $0 |
| 2016 | $1,818 | $175,936 | $0 | $0 |
| 2015 | $1,717 | $144,689 | $0 | $0 |
| 2014 | -- | $130,634 | $0 | $0 |
| 2013 | -- | $100,493 | $0 | $0 |
Source: Public Records
Property History
| Date | Event | Price | List to Sale | Price per Sq Ft |
|---|---|---|---|---|
| 11/13/2025 11/13/25 | For Sale | $619,900 | -- | $308 / Sq Ft |
Source: Regional Multiple Listing Service (RMLS)
Purchase History
| Date | Type | Sale Price | Title Company |
|---|---|---|---|
| Warranty Deed | $175,000 | Fidelity National Title | |
| Warranty Deed | $64,671 | None Available | |
| Quit Claim Deed | -- | Fidelity National Title | |
| Warranty Deed | $95,000 | First American Title | |
| Quit Claim Deed | -- | -- | |
| Warranty Deed | -- | Stewart Title |
Source: Public Records
Mortgage History
| Date | Status | Loan Amount | Loan Type |
|---|---|---|---|
| Open | $53,519 | Seller Take Back | |
| Open | $466,500 | Construction | |
| Previous Owner | $38,500 | Purchase Money Mortgage | |
| Previous Owner | $71,000 | Seller Take Back |
Source: Public Records
Source: Regional Multiple Listing Service (RMLS)
MLS Number: 637669689
APN: 164013-000
Nearby Homes
- 3025 NE 141st Ave
- 3211 NE 141st Ave
- 3101 NE 138th Ave
- 13815 NE 33rd Cir
- 3400 NE Powers Ct
- 2836 NE 137th Ct
- 14908 NE 28th St
- 13401 NE 28th St Unit 407
- 3202 NE 150th Ave
- 13100 NE 30th Cir
- 13604 NE 22nd St Unit 14
- 2105 NE 136th Ave Unit 9
- 13513 NE 22nd St Unit 3
- 2108 NE 136th Ave
- 2203 NE Landover Dr
- 14214 NE 42nd St
- 14912 NE 39th St
- 4214 NE 138th Ave
- 13101 NE 25th St
- 2419 NE 151st Ave
- 2501 NE 138th Ave
- 2508 NE 138th Ave
- 12901 NE 28th St
- 1441 NE 136th Ave
- 1330 NE 136th Ave
- 12101 NE 28th St
- 4905 NE 122nd Ave
- 11900 NE 18th St
- 11611 NE Angelo Dr
- 2201 NE 112th Ave
- 11202 NE 20th St
- 11716 NE 49th St
- 1900 NE 113th Ave
- 2400 NE 112th Ave
- 333 NE 136th Ave
- 4619 NE 112th Ave
- 11412 NE 49th St
- 100 SE Olympia Dr
- 3708 NE 109th Ave
- 3000 NE 109th Ave



