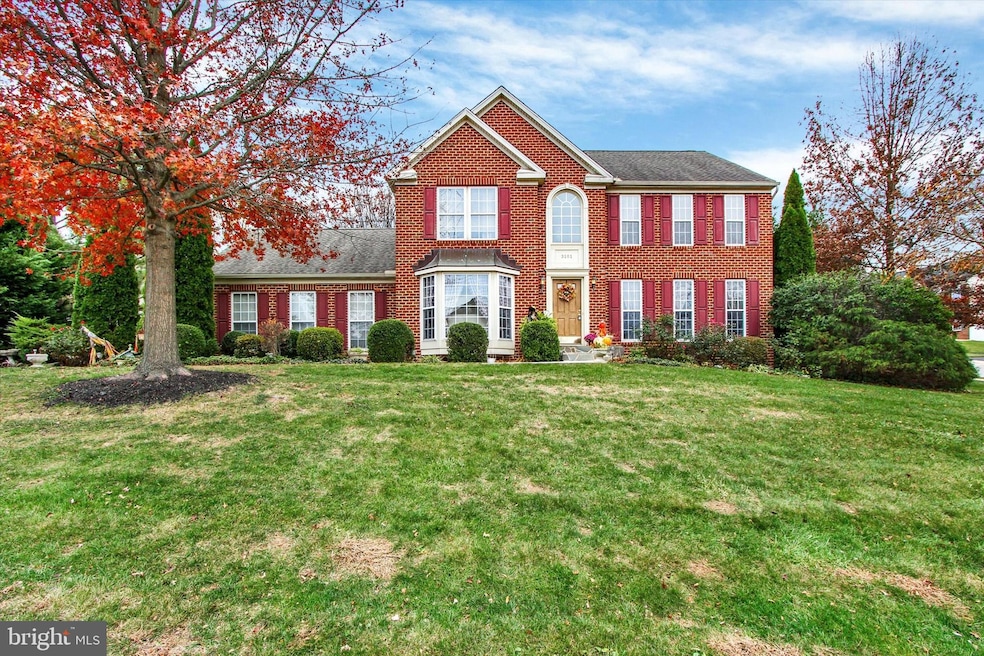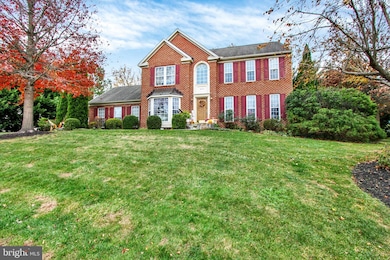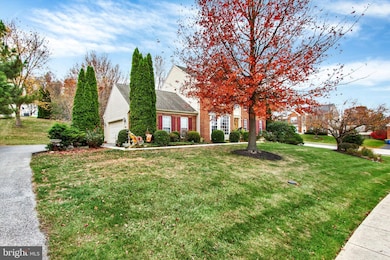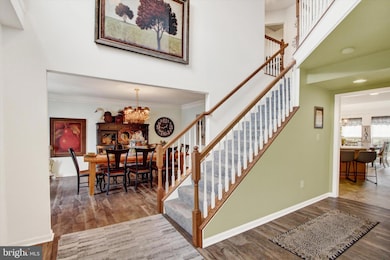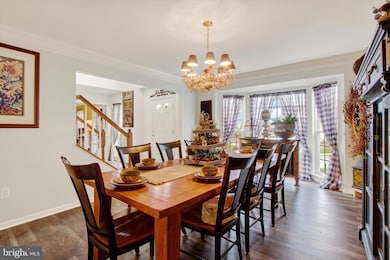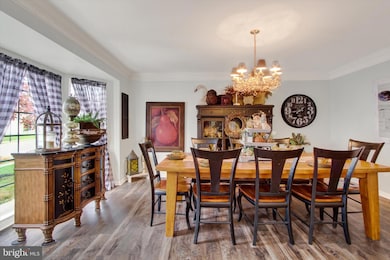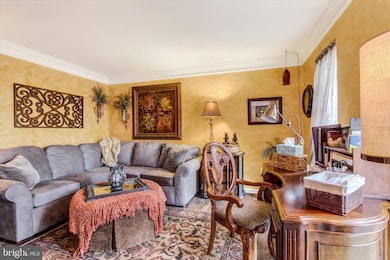Estimated payment $3,530/month
Highlights
- Very Popular Property
- Colonial Architecture
- No HOA
- York Suburban Middle School Rated A-
- Recreation Room
- Breakfast Room
About This Home
Looking for a move in ready, spacious 4 Bedroom , 2.5 bath home in a great location in York Suburban Schools? Don't miss your chance at this one owner gem being offered for the very first time. Home shows great and has been maintained and upgraded to a high level and is ready for the next owner to just move in and enjoy. Some notable features include a spacious kitchen with a large breakfast/dining area adjoining the kitchen in addition to a formal dining room, perfect for hosting large family gatherings, nice family room open to kitchen, large primary suite with spacious walk in closet and bath, private deck off kitchen , lower level finished rec room and much more. Don't miss the custom crown moldings in the kitchen, family room, dining room and living room. Newer upgraded carpeting and LVP flooring can be found everywhere and the roof and HVAC systems are all new within the last 5-7 years. Be the first to discover this fine home and make it your own!
Listing Agent
(717) 718-2137 mroberts@inchandco.com Inch & Co. Real Estate, LLC License #RS126855A Listed on: 11/17/2025

Home Details
Home Type
- Single Family
Est. Annual Taxes
- $8,527
Year Built
- Built in 2005
Lot Details
- 0.38 Acre Lot
- Property is in excellent condition
- Property is zoned R20 RESIDENTIAL
Parking
- 2 Car Attached Garage
- 2 Driveway Spaces
- Side Facing Garage
- Garage Door Opener
Home Design
- Colonial Architecture
- Brick Exterior Construction
- Block Foundation
- Architectural Shingle Roof
- Vinyl Siding
Interior Spaces
- Property has 2 Levels
- Crown Molding
- Family Room
- Living Room
- Breakfast Room
- Dining Room
- Recreation Room
Bedrooms and Bathrooms
- 4 Bedrooms
Basement
- Basement Fills Entire Space Under The House
- Exterior Basement Entry
Utilities
- Forced Air Heating and Cooling System
- Natural Gas Water Heater
Community Details
- No Home Owners Association
- Kingswood Estates Subdivision
Listing and Financial Details
- Tax Lot 0040
- Assessor Parcel Number 46-000-43-0040-00-00000
Map
Home Values in the Area
Average Home Value in this Area
Tax History
| Year | Tax Paid | Tax Assessment Tax Assessment Total Assessment is a certain percentage of the fair market value that is determined by local assessors to be the total taxable value of land and additions on the property. | Land | Improvement |
|---|---|---|---|---|
| 2025 | $8,322 | $237,880 | $61,000 | $176,880 |
| 2024 | $6,991 | $237,880 | $61,000 | $176,880 |
| 2023 | $7,908 | $237,880 | $61,000 | $176,880 |
| 2022 | $7,908 | $237,880 | $61,000 | $176,880 |
| 2021 | $7,568 | $237,880 | $61,000 | $176,880 |
| 2020 | $7,568 | $237,880 | $61,000 | $176,880 |
| 2019 | $7,299 | $237,880 | $61,000 | $176,880 |
| 2018 | $7,196 | $237,880 | $61,000 | $176,880 |
| 2017 | $6,973 | $237,880 | $61,000 | $176,880 |
| 2016 | $0 | $237,880 | $61,000 | $176,880 |
| 2015 | -- | $237,880 | $61,000 | $176,880 |
| 2014 | -- | $237,880 | $61,000 | $176,880 |
Property History
| Date | Event | Price | List to Sale | Price per Sq Ft |
|---|---|---|---|---|
| 11/17/2025 11/17/25 | For Sale | $534,900 | -- | $171 / Sq Ft |
Purchase History
| Date | Type | Sale Price | Title Company |
|---|---|---|---|
| Special Warranty Deed | $345,015 | None Available | |
| Deed | $62,500 | -- |
Source: Bright MLS
MLS Number: PAYK2093746
APN: 46-000-43-0040.00-00000
- 445 Quaker Dr
- 415 Folkstone Ct
- 385 Folkstone Way
- 240 Edgewood Rd
- 3415 Blackfriar Ln
- 3525 Pebble Ridge Dr
- 3045 Round Hill Rd
- 105 Pinehurst Rd
- 117 Wynwood Rd
- 3370 Appleford Way
- 3205 Eastern Blvd
- 3395 Cranmere Ln
- 3200 E Market St
- 409 White Rose Ln
- 3673 Regency Ln
- 1168 Blue Bird Ln Unit 24
- 3568 Mimi Ct Unit 3568
- 3584 Mark Dr Unit 3584
- 3552 Mimi Ct Unit 3552
- 1000 Sundale Dr
- 2685 Carnegie Rd
- 21 S Northern Way
- 3400 Eastern Blvd
- 1160 Blue Bird Ln Unit 22
- 1084 Harmony Hill Ln Unit 49
- 50 Eisenhower Dr
- 2475 Wharton Rd
- 951 Cape Horn Rd
- 100 Bridlewood Way
- 1638 Mount Rose Ave
- 1 Wyndham Dr
- 3883 E Market St
- 2710 Equestrian Dr Unit 2710
- 2703 Equestrian Dr
- 1512 E Market St
- 2727 Hunt Club Dr Unit 70
- 1412 Mount Rose Ave
- 139 Silver Spur Dr
- 2000 Maplewood Dr
- 822 E Prospect St Unit 3
