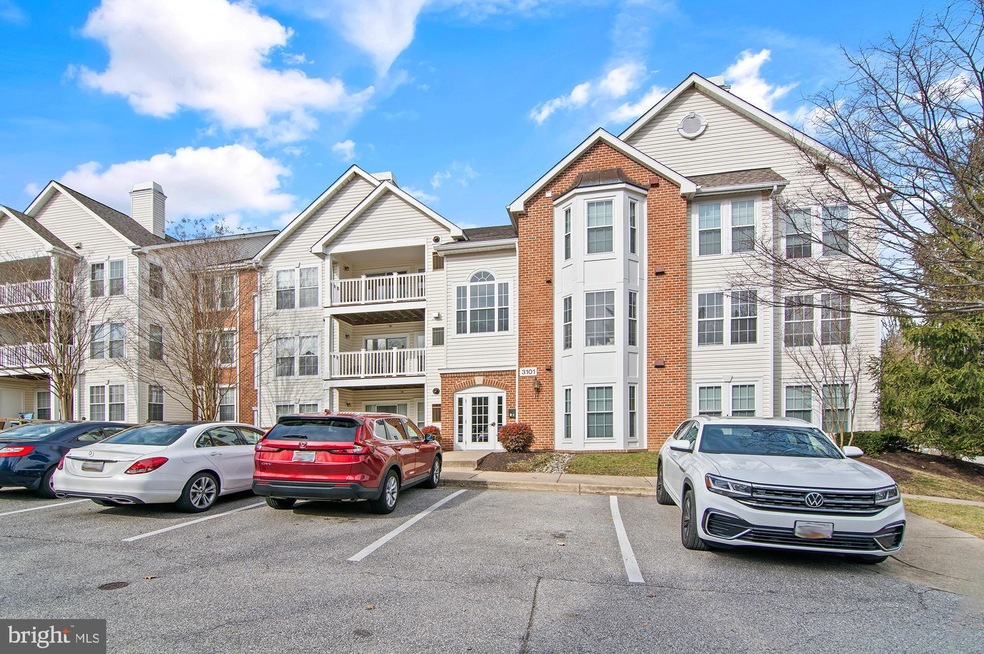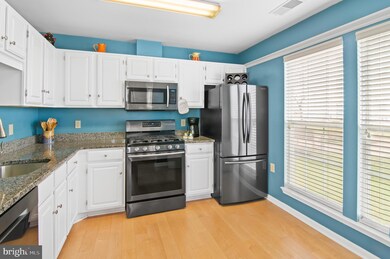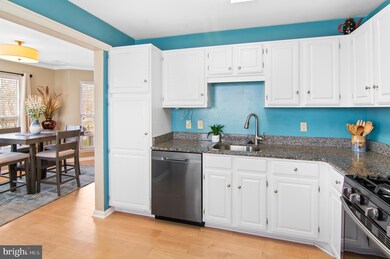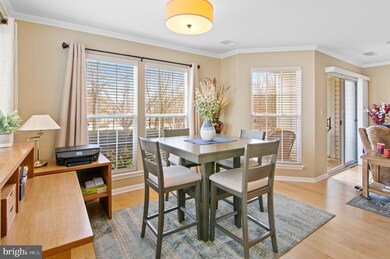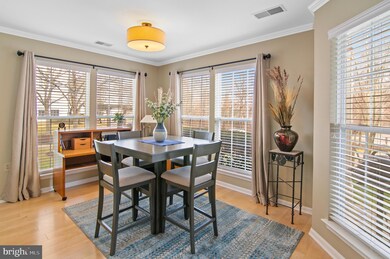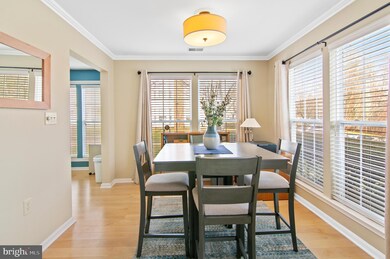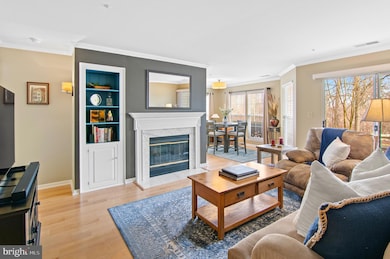
3101 River Bend Ct Unit B103 Laurel, MD 20724
Maryland City NeighborhoodHighlights
- View of Trees or Woods
- Colonial Architecture
- Wood Flooring
- Open Floorplan
- Clubhouse
- Main Floor Bedroom
About This Home
As of April 2024Welcome to your turnkey ground floor meticulously maintained condominium nestled in the heart of Laurel, MD in the highly sought after Russett Community. With no stairs, a main ramp access and secured entry this charming residence offers a perfect blend of comfort, convenience, and modern living.
Upon entering, you'll be greeted by a spacious and inviting living area equipped with a gas fireplace, perfect for relaxing or entertaining guests. The open layout seamlessly flows into the dining area and kitchen, creating an ideal space for everyday living.
The kitchen boasts sleek appliances, ample cabinet space, and a convenient breakfast bar, making meal preparation a breeze. Enjoy your morning coffee or dine al fresco on the private patio, offering serene views of the surrounding greenery.
The primary bedroom features two generous size closets and an en-suite bathroom for added privacy and convenience. A second well-appointed bedroom and full bathroom provide flexibility for guests, a home office, or additional living space.
This condominium also offers a range of amenities for residents to enjoy, including a community pool, fitness center, and clubhouse. With ample parking and easy access to major commuter routes, including I-95 and the MARC train station, commuting is a breeze.
Located just minutes from shopping, dining, parks, and entertainment options, this home offers the perfect combination of tranquility and convenience. Don't miss your opportunity to make 3101 River Bend Ct #B103 your new home. Schedule your showing today!
Last Agent to Sell the Property
Berkshire Hathaway HomeServices PenFed Realty License #654088 Listed on: 03/01/2024

Property Details
Home Type
- Condominium
Est. Annual Taxes
- $2,829
Year Built
- Built in 1995 | Remodeled in 2017
Lot Details
- Sprinkler System
- Property is in excellent condition
HOA Fees
Home Design
- Colonial Architecture
- Brick Exterior Construction
- Slab Foundation
- Composition Roof
- Vinyl Siding
Interior Spaces
- 1,150 Sq Ft Home
- Property has 1 Level
- Open Floorplan
- Built-In Features
- Double Pane Windows
- Insulated Windows
- Window Treatments
- Bay Window
- Sliding Windows
- Window Screens
- Double Door Entry
- Sliding Doors
- Insulated Doors
- Six Panel Doors
- Living Room
- Formal Dining Room
- Wood Flooring
- Views of Woods
Kitchen
- Breakfast Area or Nook
- Eat-In Kitchen
- Gas Oven or Range
- Microwave
- Ice Maker
- Dishwasher
- Upgraded Countertops
- Disposal
Bedrooms and Bathrooms
- 2 Main Level Bedrooms
- En-Suite Primary Bedroom
- Walk-In Closet
- 2 Full Bathrooms
Laundry
- Laundry on main level
- Dryer
- Washer
Home Security
Parking
- Parking Lot
- Off-Street Parking
Accessible Home Design
- No Interior Steps
- Level Entry For Accessibility
Eco-Friendly Details
- Energy-Efficient Appliances
Outdoor Features
- Patio
- Gazebo
Utilities
- Forced Air Heating and Cooling System
- Underground Utilities
- Natural Gas Water Heater
Listing and Financial Details
- Assessor Parcel Number 020467590086735
Community Details
Overview
- Association fees include exterior building maintenance, insurance, lawn care front, lawn care rear, lawn care side, management, pool(s), recreation facility, reserve funds, snow removal, common area maintenance
- Russet HOA
- Low-Rise Condominium
- Oxbow Condos
- Russett/Oxbow Community
- Russett Subdivision
- Property Manager
Amenities
- Day Care Facility
- Common Area
- Clubhouse
- Community Library
Recreation
- Community Basketball Court
- Volleyball Courts
- Community Playground
- Community Pool
- Jogging Path
- Bike Trail
Pet Policy
- Limit on the number of pets
Security
- Carbon Monoxide Detectors
- Fire and Smoke Detector
- Fire Sprinkler System
Ownership History
Purchase Details
Home Financials for this Owner
Home Financials are based on the most recent Mortgage that was taken out on this home.Purchase Details
Home Financials for this Owner
Home Financials are based on the most recent Mortgage that was taken out on this home.Purchase Details
Purchase Details
Purchase Details
Home Financials for this Owner
Home Financials are based on the most recent Mortgage that was taken out on this home.Purchase Details
Purchase Details
Similar Homes in Laurel, MD
Home Values in the Area
Average Home Value in this Area
Purchase History
| Date | Type | Sale Price | Title Company |
|---|---|---|---|
| Deed | $310,000 | Federal Title | |
| Deed | -- | Federal Title | |
| Deed | -- | Federal Title | |
| Interfamily Deed Transfer | -- | None Available | |
| Interfamily Deed Transfer | -- | None Available | |
| Deed | $219,900 | None Available | |
| Deed | -- | -- | |
| Deed | $116,490 | -- |
Mortgage History
| Date | Status | Loan Amount | Loan Type |
|---|---|---|---|
| Open | $294,500 | New Conventional | |
| Previous Owner | $171,200 | New Conventional | |
| Previous Owner | $175,920 | New Conventional | |
| Previous Owner | $216,015 | FHA |
Property History
| Date | Event | Price | Change | Sq Ft Price |
|---|---|---|---|---|
| 04/01/2024 04/01/24 | Sold | $310,000 | +5.1% | $270 / Sq Ft |
| 03/01/2024 03/01/24 | For Sale | $295,000 | +34.2% | $257 / Sq Ft |
| 08/22/2017 08/22/17 | Sold | $219,900 | 0.0% | $191 / Sq Ft |
| 07/11/2017 07/11/17 | Pending | -- | -- | -- |
| 07/08/2017 07/08/17 | For Sale | $219,900 | -- | $191 / Sq Ft |
Tax History Compared to Growth
Tax History
| Year | Tax Paid | Tax Assessment Tax Assessment Total Assessment is a certain percentage of the fair market value that is determined by local assessors to be the total taxable value of land and additions on the property. | Land | Improvement |
|---|---|---|---|---|
| 2024 | $2,540 | $229,967 | $0 | $0 |
| 2023 | $2,097 | $224,233 | $0 | $0 |
| 2022 | $2,283 | $218,500 | $109,200 | $109,300 |
| 2021 | $3,835 | $203,167 | $0 | $0 |
| 2020 | $3,739 | $187,833 | $0 | $0 |
| 2019 | $3,557 | $172,500 | $86,200 | $86,300 |
| 2018 | $1,710 | $168,667 | $0 | $0 |
| 2017 | $1,668 | $164,833 | $0 | $0 |
| 2016 | -- | $161,000 | $0 | $0 |
| 2015 | -- | $161,000 | $0 | $0 |
| 2014 | -- | $161,000 | $0 | $0 |
Agents Affiliated with this Home
-

Seller's Agent in 2024
Edwina Rogers
BHHS PenFed (actual)
(443) 400-3447
1 in this area
75 Total Sales
-

Buyer's Agent in 2024
LaKisa Carter
Serhant
(240) 476-0657
1 in this area
30 Total Sales
-

Seller's Agent in 2017
John Hughson
Long & Foster
(301) 379-0749
95 in this area
125 Total Sales
Map
Source: Bright MLS
MLS Number: MDAA2078938
APN: 04-675-90086735
- 8149 Shoal Creek Dr
- 8117 Mallard Shore Dr
- 3529 Piney Woods Place Unit I 002
- 26 Little River Rd
- 3521 Piney Woods Place Unit F303
- 3449 Lindenwood Dr
- 3408 Littleleaf Place
- 3507 Piney Woods Place Unit 203
- 3430 Littleleaf Place
- 3511 Piney Woods Place Unit C101
- 8002 Sanctuary Ct
- 3569 Whiskey Bottom Rd
- 3599 Laurel View Ct
- 8200 Finchleigh St
- 8311 Frostwood Dr
- 8605 Otter Creek Rd
- 8603 Woodland Manor Dr
- 8616 Red Rock Ln
- 312 Backwater Way
- 229 Old Line Ave
