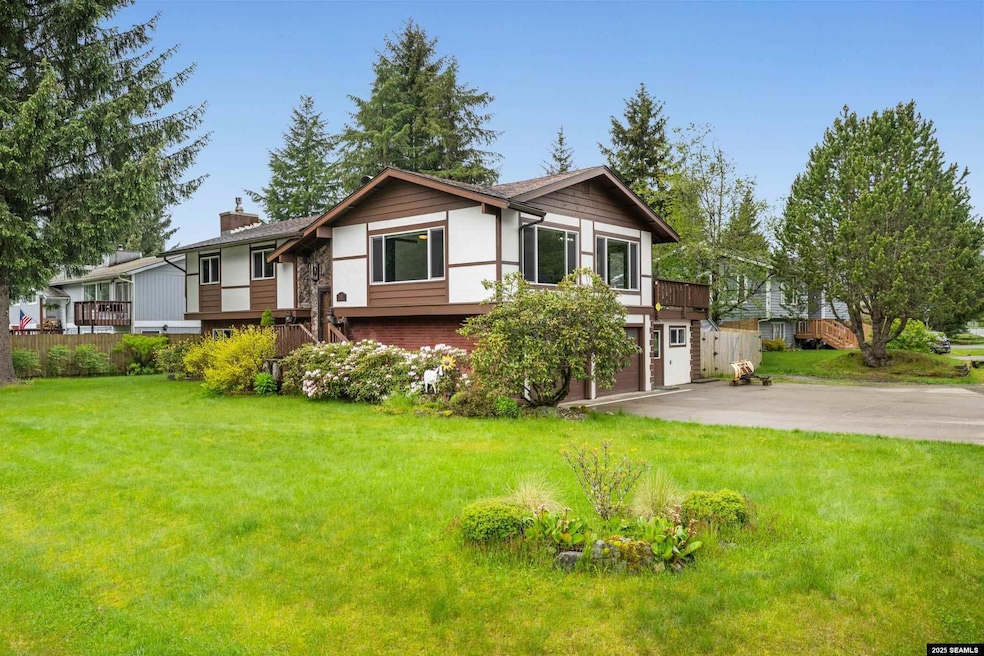3101 Riverwood Dr Juneau, AK 99801
Mendenhall Valley NeighborhoodEstimated payment $3,991/month
Highlights
- Parking available for a boat
- Corner Lot
- Home Security System
- Deck
- Covered Patio or Porch
- Landscaped with Trees
About This Home
This well cared for 4 bedroom, 3 bath, 2,347 square foot home sits on a sunny, corner lot. Inside, you’ll find a split-level layout with two comfortable living areas, including an open-concept living and dining space with exposed wood beams and natural light thanks to the oversized windows. The kitchen flows easily into the dining area leading to a generous deck - the perfect place to BBQ and entertain! The spacious, primary bedroom is a peaceful retreat with an ensuite bath and a wall of windows that brings in lots of daylight. Additional highlights include RV and boat parking, a versatile bonus room that could serve as a home gym, workshop, or storage, and a location that's close to schools, the library, aquatic center and more. Schedule your private showing today!
Home Details
Home Type
- Single Family
Est. Annual Taxes
- $6,006
Year Built
- Built in 1978
Lot Details
- 10,255 Sq Ft Lot
- Corner Lot
- Level Lot
- Landscaped with Trees
- Property is zoned D5-Sngl Fam&Dup
Home Design
- Split Level Home
- Shingle Roof
- Membrane Roofing
Interior Spaces
- 2,347 Sq Ft Home
- 2-Story Property
- Gas Log Fireplace
- Dining Room
Kitchen
- Electric Oven or Range
- Microwave
- Freezer
- Dishwasher
- Trash Compactor
- Disposal
Flooring
- Carpet
- Laminate
- Vinyl
Bedrooms and Bathrooms
- 4 Bedrooms
- Primary bedroom located on second floor
- 3 Bathrooms
Laundry
- Laundry on lower level
- Dryer
- Washer
Home Security
- Home Security System
- Fire and Smoke Detector
Parking
- Garage
- Heated Garage
- Driveway
- Parking available for a boat
- RV Access or Parking
Outdoor Features
- Deck
- Covered Patio or Porch
Schools
- Riverbend Elementary School
- 01Tm Middle School
Utilities
- Baseboard Heating
Map
Home Values in the Area
Average Home Value in this Area
Tax History
| Year | Tax Paid | Tax Assessment Tax Assessment Total Assessment is a certain percentage of the fair market value that is determined by local assessors to be the total taxable value of land and additions on the property. | Land | Improvement |
|---|---|---|---|---|
| 2025 | $6,006 | $586,500 | $136,700 | $449,800 |
| 2024 | $5,888 | $586,500 | $136,700 | $449,800 |
| 2023 | $4,399 | $583,000 | $136,700 | $446,300 |
| 2022 | $3,836 | $513,300 | $130,300 | $383,000 |
| 2021 | $3,233 | $456,200 | $130,300 | $325,900 |
| 2020 | $3,140 | $444,600 | $130,300 | $314,300 |
| 2019 | $3,062 | $437,200 | $130,300 | $306,900 |
| 2018 | $2,697 | $428,600 | $139,800 | $288,800 |
| 2017 | $2,697 | $421,800 | $139,200 | $282,600 |
| 2016 | $2,697 | $403,000 | $119,500 | $283,500 |
| 2015 | -- | $399,109 | $107,716 | $291,393 |
| 2014 | -- | $390,900 | $105,500 | $285,400 |
Property History
| Date | Event | Price | Change | Sq Ft Price |
|---|---|---|---|---|
| 06/29/2025 06/29/25 | Pending | -- | -- | -- |
| 06/26/2025 06/26/25 | Price Changed | $655,000 | -1.5% | $279 / Sq Ft |
| 06/05/2025 06/05/25 | For Sale | $665,000 | -- | $283 / Sq Ft |
Purchase History
| Date | Type | Sale Price | Title Company |
|---|---|---|---|
| Warranty Deed | -- | None Listed On Document | |
| Special Warranty Deed | -- | None Listed On Document | |
| Interfamily Deed Transfer | -- | Title Insurance Agency Inc |
Mortgage History
| Date | Status | Loan Amount | Loan Type |
|---|---|---|---|
| Open | $546,750 | VA | |
| Previous Owner | $141,959 | New Conventional | |
| Previous Owner | $147,700 | Unknown | |
| Previous Owner | $150,000 | Credit Line Revolving | |
| Previous Owner | $164,025 | Purchase Money Mortgage |
Source: Southeast Alaska MLS
MLS Number: 25545
APN: 5B210-113-0010
- 3081 Riverwood Dr
- 3357 Park Place
- 9090 Cinema Dr Unit D 102
- 9090 Cinema Dr Unit C202
- 9090 Cinema Dr Unit C201
- 9090 Cinema Dr Unit C203
- 9090 Cinema Dr Unit C204
- 3374 Park Place
- 2960 Glacierwood Dr
- 9338 Parkview Ct
- 3336 Meander Way
- 9000 Stephen Richards Memorial Dr
- 9327 Stephen Richards Memorial Dr
- 3235 Bresee St Unit A5
- 3235 Bresee St Unit D3
- 2911 Glacierwood Ct
- 8764 Trinity Dr
- 8760 Trinity Dr Unit 4
- 8760 Trinity Dr Unit 5
- 8760 Trinity Dr Unit 6







