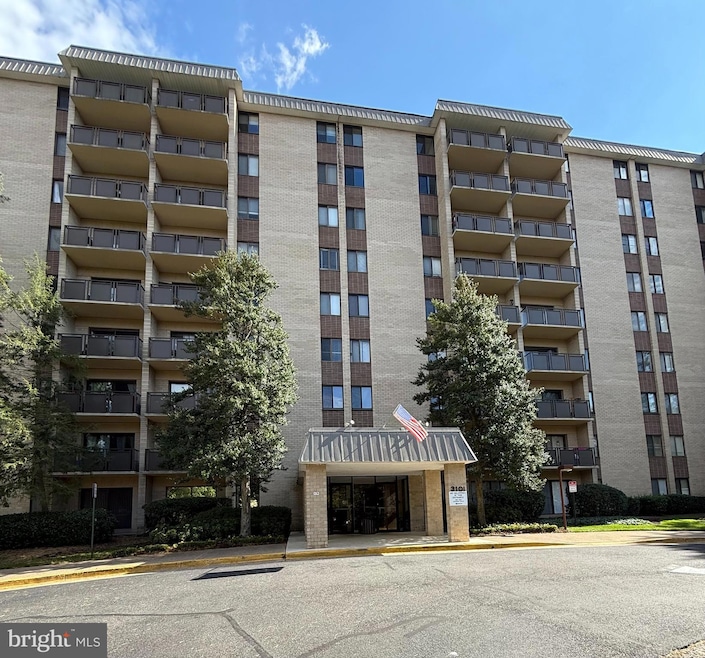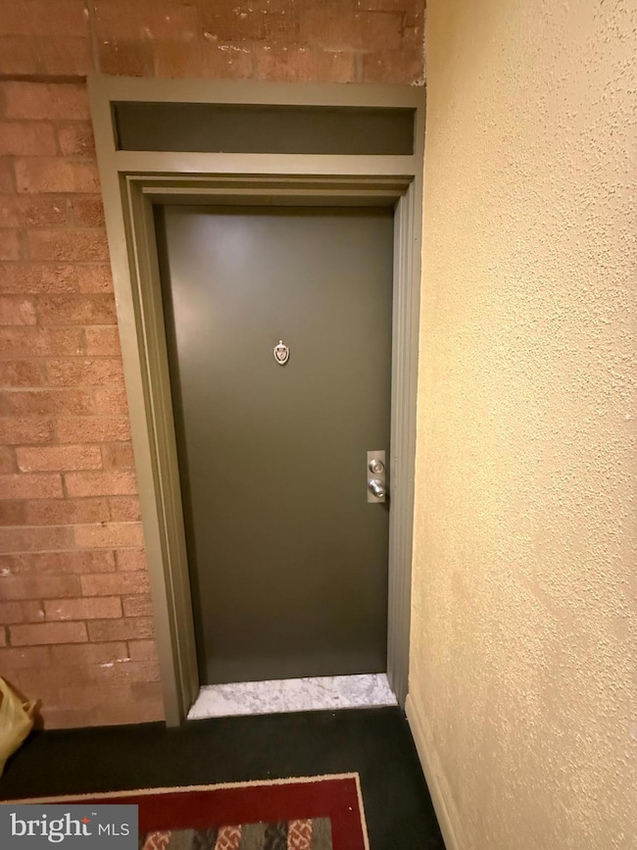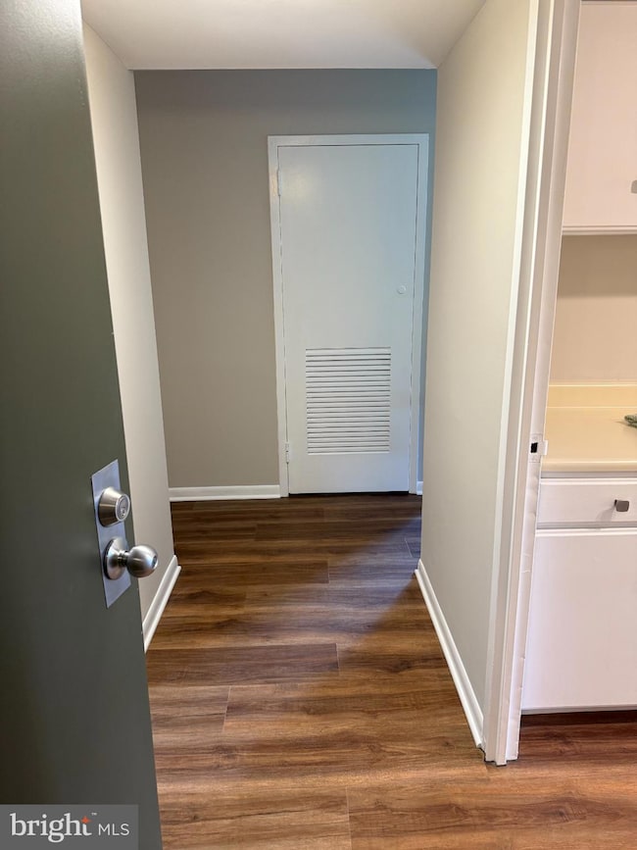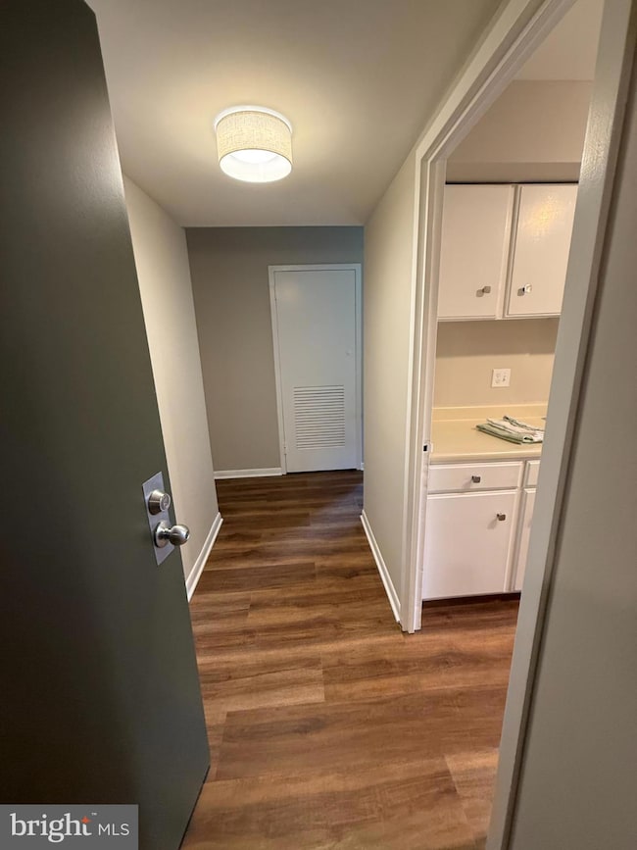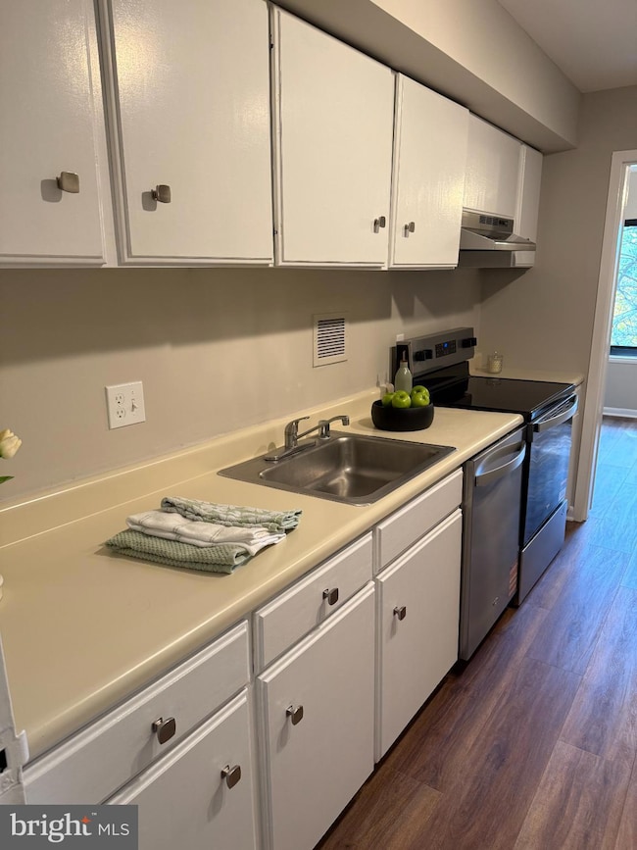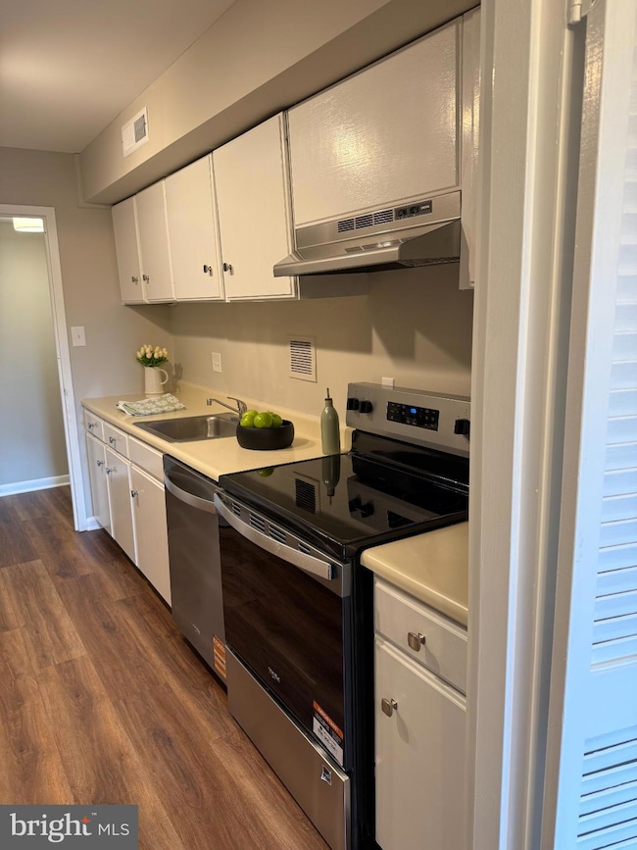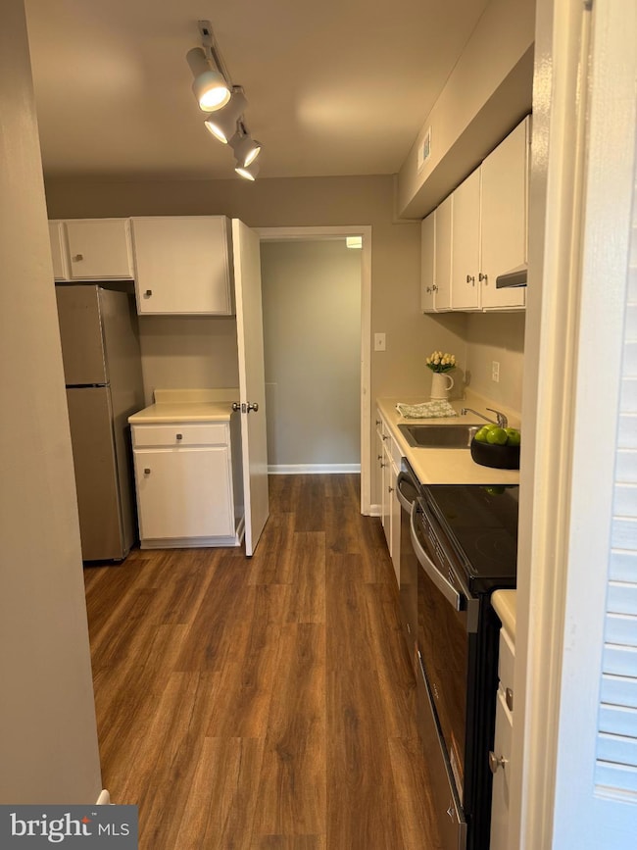Woodlake Towers III 3101 S Manchester St Unit 415 Floor 4 Falls Church, VA 22044
Estimated payment $2,384/month
Highlights
- Fitness Center
- Traditional Floor Plan
- Sauna
- View of Trees or Woods
- Traditional Architecture
- Corner Lot
About This Home
Don't miss this recently renovated 2 bedroom/1 bath light-filled corner unit in a fabulous location! The bedrooms and balcony offer tranquil treetop views and privacy. This spacious and quiet condo is freshly painted with new light fixtures, and new gorgeous LVP flooring throughout. The kitchen has been upgraded with new stainless steel appliances. The bathroom has also been updated. There are numerous closets throughout, offering abundant storage! All utilities are included in the condo fee (except cable/internet) along with so many wonderful amenities: 2 swimming pools, fitness center, tennis courts, party room, library, and convenient laundry rooms on every floor. This location can't be beat! While the complex feels very peaceful and private, you are so close to Washington DC, all area airports, Seven Corners, Arlington, Crystal City, Old Town Alexandria, Potomac Yards, Del Ray, Shirlington, and Tysons Corner. With easy access to major roads, you have your choice of nearby shopping, dining, local parks, and various entertainment venues. There is plenty of parking and public bus transportation is close by as well. Open Houses this Saturday and Sunday, November 1st and 2nd from 2-4PM.
Open House Schedule
-
Saturday, November 01, 20252:00 to 4:00 pm11/1/2025 2:00:00 PM +00:0011/1/2025 4:00:00 PM +00:00Add to Calendar
-
Sunday, November 02, 20252:00 to 4:00 pm11/2/2025 2:00:00 PM +00:0011/2/2025 4:00:00 PM +00:00Add to Calendar
Property Details
Home Type
- Condominium
Est. Annual Taxes
- $2,728
Year Built
- Built in 1972
Lot Details
- 1 Common Wall
- Property is in excellent condition
HOA Fees
- $770 Monthly HOA Fees
Parking
- Parking Lot
Home Design
- Traditional Architecture
- Entry on the 4th floor
- Brick Exterior Construction
Interior Spaces
- 962 Sq Ft Home
- Property has 1 Level
- Traditional Floor Plan
- Combination Dining and Living Room
- Luxury Vinyl Plank Tile Flooring
- Views of Woods
Kitchen
- Electric Oven or Range
- Dishwasher
- Stainless Steel Appliances
- Disposal
Bedrooms and Bathrooms
- 2 Main Level Bedrooms
- 1 Full Bathroom
- Bathtub with Shower
Outdoor Features
- Playground
Utilities
- Forced Air Heating and Cooling System
- Natural Gas Water Heater
Listing and Financial Details
- Assessor Parcel Number 0514 13030415
Community Details
Overview
- Association fees include air conditioning, all ground fee, common area maintenance, electricity, exterior building maintenance, gas, lawn maintenance, management, pest control, pool(s), recreation facility, reserve funds, road maintenance, sewer, snow removal, trash, water
- High-Rise Condominium
- Woodlake Towers Condominium Condos
- Woodlake Towers Subdivision
Amenities
- Common Area
- Sauna
- Party Room
- Laundry Facilities
- Elevator
- Convenience Store
- Community Storage Space
Recreation
- Community Playground
Pet Policy
- Dogs and Cats Allowed
Map
About Woodlake Towers III
Home Values in the Area
Average Home Value in this Area
Tax History
| Year | Tax Paid | Tax Assessment Tax Assessment Total Assessment is a certain percentage of the fair market value that is determined by local assessors to be the total taxable value of land and additions on the property. | Land | Improvement |
|---|---|---|---|---|
| 2025 | $2,629 | $235,990 | $47,000 | $188,990 |
| 2024 | $2,629 | $226,910 | $45,000 | $181,910 |
| 2023 | $2,462 | $218,180 | $44,000 | $174,180 |
| 2022 | $2,376 | $207,790 | $42,000 | $165,790 |
| 2021 | $2,345 | $199,800 | $40,000 | $159,800 |
| 2020 | $2,205 | $186,290 | $37,000 | $149,290 |
| 2019 | $2,100 | $177,420 | $36,000 | $141,420 |
| 2018 | $1,996 | $168,690 | $34,000 | $134,690 |
| 2017 | $1,813 | $156,190 | $31,000 | $125,190 |
| 2016 | $1,988 | $171,640 | $34,000 | $137,640 |
| 2015 | $1,860 | $166,630 | $33,000 | $133,630 |
| 2014 | $1,723 | $154,730 | $31,000 | $123,730 |
Property History
| Date | Event | Price | List to Sale | Price per Sq Ft |
|---|---|---|---|---|
| 10/31/2025 10/31/25 | For Sale | $265,000 | -- | $275 / Sq Ft |
Purchase History
| Date | Type | Sale Price | Title Company |
|---|---|---|---|
| Trustee Deed | $120,350 | -- | |
| Trustee Deed | $235,000 | -- | |
| Deed | $125,000 | -- |
Mortgage History
| Date | Status | Loan Amount | Loan Type |
|---|---|---|---|
| Previous Owner | $100,000 | No Value Available |
Source: Bright MLS
MLS Number: VAFX2275566
APN: 0514-13030415
- 5943 2nd St S
- 3100 S Manchester St Unit 909
- 3100 S Manchester St Unit 813
- 3100 S Manchester St Unit 1128
- 16 S Manchester St Unit 8
- 5931 1st St S
- 6001 Arlington Blvd Unit 118
- 6001 Arlington Blvd Unit 821
- 6065 Hardwick Place
- 6025 Arlington Blvd
- 3015 Fallswood Glen Ct
- 526 S Carlin Springs Rd
- 5817 2nd St S
- 5936 Munson Ct
- 5815 2nd St S
- 6057 Brook Dr
- 3006 Federal Hill Dr
- 3001 Federal Hill Dr
- 6012 2nd St N
- 3391 Lakeside View Dr Unit 20-5
- 3101 S Manchester St Unit 918
- 3100 S Manchester St Unit 216
- 3100 S Manchester St Unit 720
- 18 S Montana St Unit 9
- 6001 Arlington Blvd Unit 520
- 520 S Carlin Springs Rd
- 5929 Merritt Place
- 5817 5th St S
- 5803 2nd St S
- 401 N Lombardy St
- 6129 Leesburg Pike
- 6166 Leesburg Pike
- 6141 Leesburg Pike Unit 501
- 621 N Kensington St
- 3012 Patrick Henry Dr
- 3063 Patrick Henry Dr Unit 102
- 3245 Rio Dr Unit 204
- 3115 Patrick Henry Dr Unit Chateaux #520
- 5600 Columbia Pike
- 6095 Wilson Blvd
